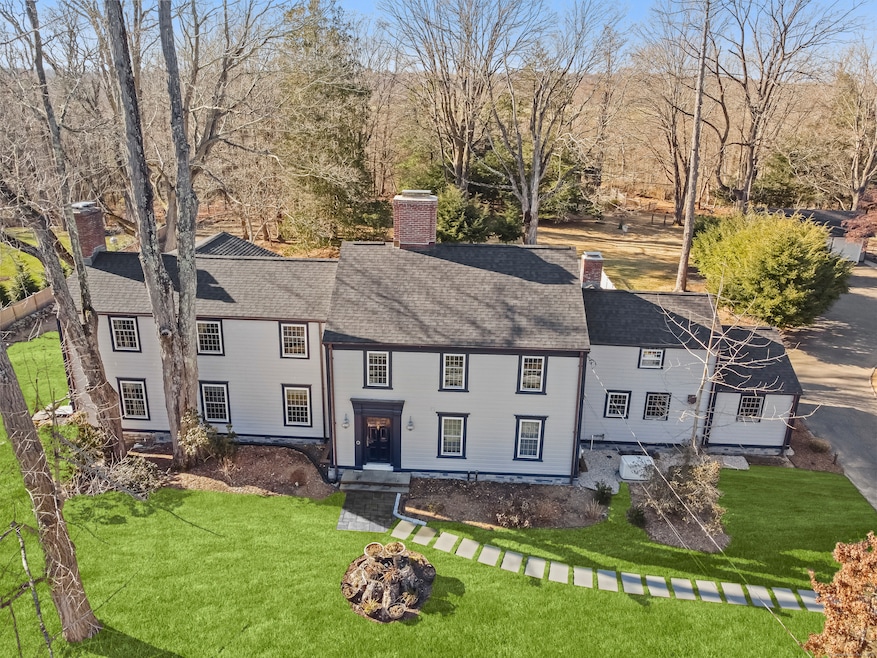
2031 Redding Rd Fairfield, CT 06824
Greenfield Hill NeighborhoodHighlights
- Guest House
- Barn
- Heated In Ground Pool
- Burr Elementary School Rated A
- Greenhouse
- Colonial Architecture
About This Home
As of May 2025Wonderful lifestyle opportunity to own a curated estate property nestled on over two picturesque acres in scenic Greenfield Hill. This beautifully restored antique home boasts spacious rooms with original, meticulously restored wide plank wood floors. A standout feature is the spectacular room with brick flooring and an oversized fireplace, leading to a working climatized greenhouse. The property includes several outbuildings: a legal two-story guest house with fireplace & laundry, a large renovated barn offering endless possibilities, and a garage with a bonus room. The breathtaking grounds feature a sweeping meadow adorned with stone walls, mature plantings, an expansive stone terrace, and a luxurious gunite pool and spa, creating an exceptional space for outdoor living. This home has been impeccably restored and renovated, with no expense spared in securing talented craftsmen and selecting carefully selected finishes and materials. Original elements such as hand-hewn wide board wood floors, exposed beams, bay windows with window seats, custom built-ins, and four wood burning fireplaces add wonderful ambiance. Located just two miles from the charming Greenfield Hill center with specialty shops, restaurants, and Pilates studio. This property is minutes away from the Metro North train, vibrant Fairfield center, Southport Village & Harbor. Enjoy easy access to beaches, golf & tennis. Waterfront community offering historic charm, dining, shopping & arts, just 50 miles from NYC.
Last Agent to Sell the Property
Compass Connecticut, LLC License #RES.0764194 Listed on: 12/16/2024

Home Details
Home Type
- Single Family
Est. Annual Taxes
- $17,186
Year Built
- Built in 1810
Lot Details
- 2 Acre Lot
- Property is zoned AAA
Parking
- 2 Car Garage
Home Design
- Colonial Architecture
- Antique Architecture
- Frame Construction
- Asphalt Shingled Roof
- Clap Board Siding
- Masonry
Interior Spaces
- 5,291 Sq Ft Home
- 4 Fireplaces
- Entrance Foyer
- Sitting Room
- Bonus Room
- Workshop
Kitchen
- Gas Range
- Range Hood
- Dishwasher
Bedrooms and Bathrooms
- 7 Bedrooms
- 6 Full Bathrooms
Laundry
- Laundry in Mud Room
- Laundry on lower level
Attic
- Storage In Attic
- Pull Down Stairs to Attic
Unfinished Basement
- Basement Fills Entire Space Under The House
- Interior Basement Entry
- Basement Storage
Pool
- Heated In Ground Pool
- Gunite Pool
Outdoor Features
- Patio
- Greenhouse
Schools
- Burr Elementary School
- Tomlinson Middle School
- Fairfield Warde High School
Utilities
- Central Air
- Hot Water Heating System
- Heating System Uses Oil
- Hot Water Circulator
- Fuel Tank Located in Basement
Additional Features
- Guest House
- Property is near a golf course
- Barn
Listing and Financial Details
- Exclusions: Shelving in the blue bedroom at the end of the house, antique chandelier in family room with the brick floor.
- Assessor Parcel Number 133096
Similar Homes in Fairfield, CT
Home Values in the Area
Average Home Value in this Area
Property History
| Date | Event | Price | Change | Sq Ft Price |
|---|---|---|---|---|
| 05/29/2025 05/29/25 | Sold | $2,270,000 | -1.1% | $429 / Sq Ft |
| 04/01/2025 04/01/25 | Pending | -- | -- | -- |
| 03/01/2025 03/01/25 | For Sale | $2,295,000 | +1.1% | $434 / Sq Ft |
| 02/21/2025 02/21/25 | Off Market | $2,270,000 | -- | -- |
| 12/19/2024 12/19/24 | For Sale | $2,295,000 | +201.0% | $434 / Sq Ft |
| 04/24/2020 04/24/20 | Sold | $762,500 | -4.6% | $168 / Sq Ft |
| 04/23/2020 04/23/20 | Pending | -- | -- | -- |
| 06/17/2019 06/17/19 | Price Changed | $799,000 | -11.1% | $176 / Sq Ft |
| 04/18/2019 04/18/19 | Price Changed | $899,000 | -5.4% | $198 / Sq Ft |
| 03/07/2019 03/07/19 | For Sale | $949,900 | -- | $209 / Sq Ft |
Tax History Compared to Growth
Agents Affiliated with this Home
-
K
Seller's Agent in 2025
Katie O'Grady
Compass Connecticut, LLC
-
G
Seller Co-Listing Agent in 2025
Gina Hackett
Compass Connecticut, LLC
-
C
Seller's Agent in 2020
Catherine Fingelly Granneberg
Higgins Group Real Estate
-
R
Buyer's Agent in 2020
Rudy Pierre
YellowBrick Real Estate LLC
Map
Source: SmartMLS
MLS Number: 24064425
APN: FAIR M:220 L:019 X:
- 1711 Redding Rd
- 3853 Congress St
- 1180 Merwins Ln
- 2787 Redding Rd
- 3663 Congress St
- 215 Paddock Hill Ln
- 1615 Cross Hwy
- 22 Brett Rd
- 225 Dunham Rd
- 2425 Merwins Ln
- 101 Brambley Hedge Cir
- 125 Brett Ln
- 4800 Congress St
- 180 Catamount Rd
- 41 Cherry Ln
- 110 Wellington Dr
- 175 Wellington Dr
- 150 Aran Hill Rd
- 249 Sturges Hwy
- 30 Wellington Dr
