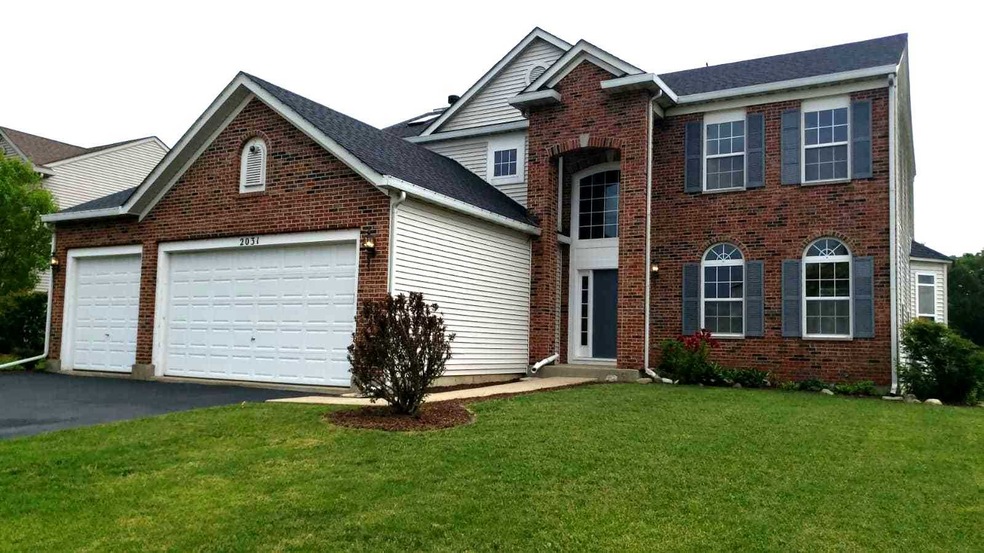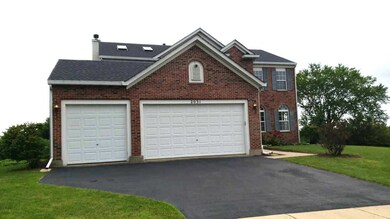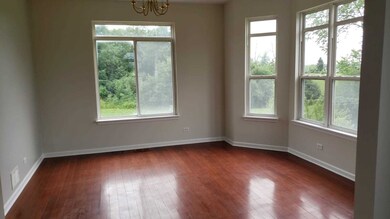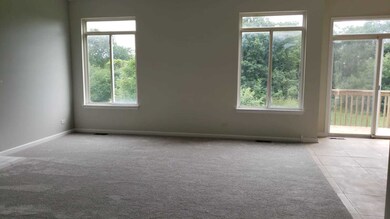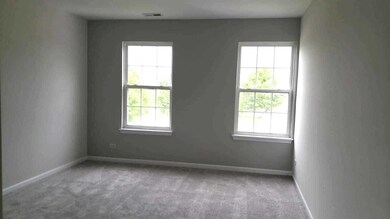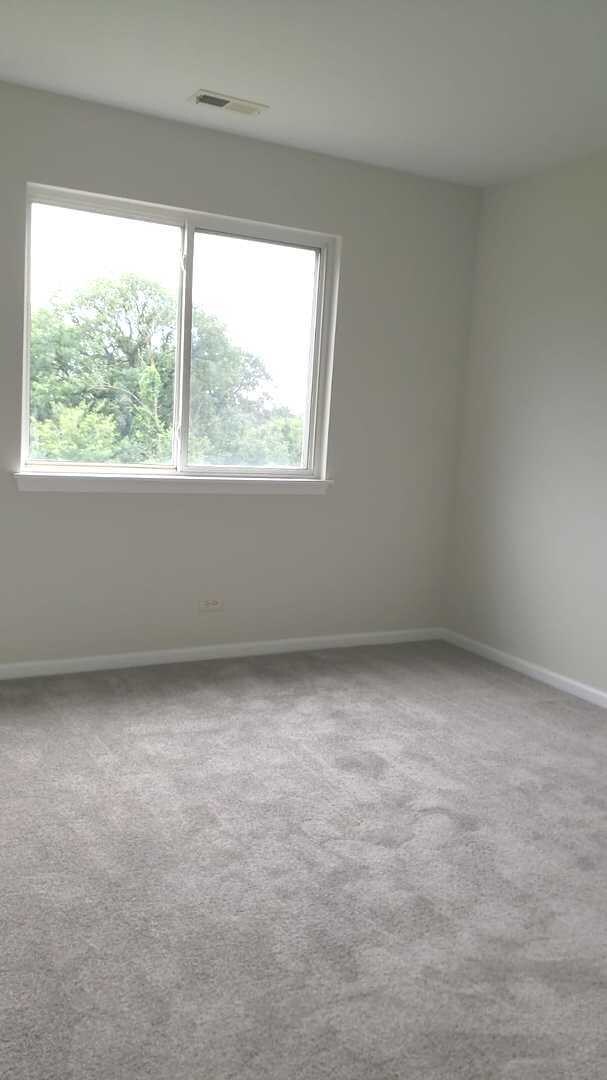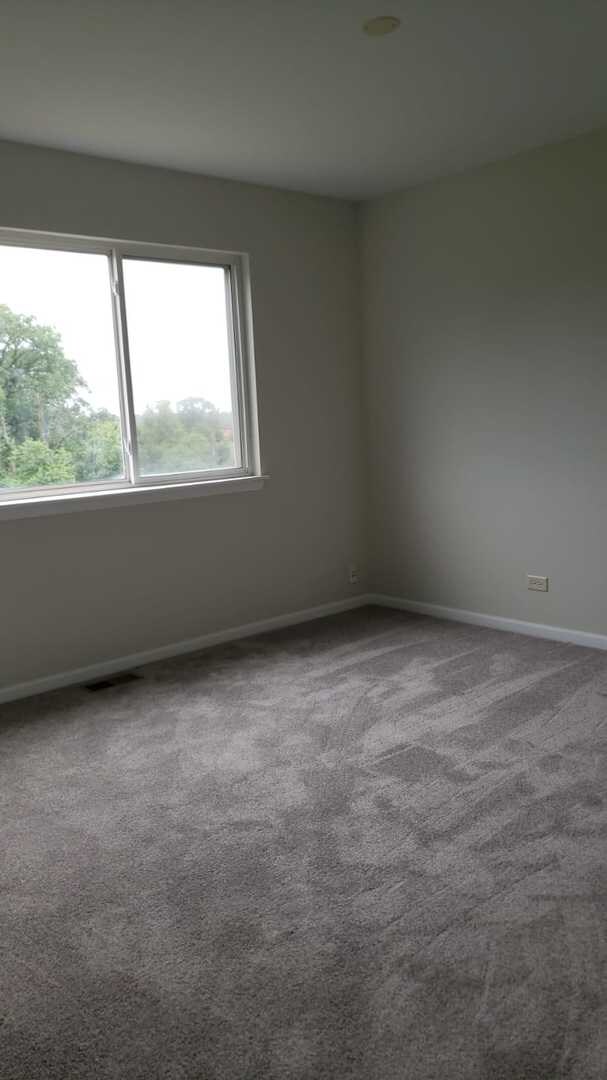
2031 Westbury Ln Unit 47B Aurora, IL 60502
Indian Creek NeighborhoodHighlights
- Colonial Architecture
- Skylights
- Soaking Tub
- Den
- Attached Garage
- Walk-In Closet
About This Home
As of July 2020Opportunity to live in WestBury Farms, A Neighboring subdivision of Stone Bridge, spacious 2 story home with attached 3 car garage. It offers approximately 2,852 square feet of living space with 4 bedrooms (all on second floor)+ Den/office (on First Floor) and 2.1 bathrooms. Generous sized Master bedroom has vaulted ceilings, sky lights, huge walk in closet, shower, seperate soaker tub and double sinks. Open floor plan is perfect for entertaining, Fire place in the family room, Large eat in kitchen has ample cabinet and counter space with new stainless steel appliances, built in 2004, featuring new carpet and fresh paint. Walkout full unfinished basement. Large back yard that backs to open area. Close to Metra, I-88, shopping and much more!
Last Agent to Sell the Property
CM REALTORS® License #471001271 Listed on: 06/29/2020
Home Details
Home Type
- Single Family
Est. Annual Taxes
- $9,074
Year Built
- 2004
HOA Fees
- $17 per month
Parking
- Attached Garage
- Garage ceiling height seven feet or more
- Garage Transmitter
- Driveway
- Garage Is Owned
Home Design
- Colonial Architecture
- Brick Exterior Construction
- Slab Foundation
- Asphalt Shingled Roof
- Vinyl Siding
Interior Spaces
- Skylights
- Wood Burning Fireplace
- Fireplace With Gas Starter
- Den
- Laundry on main level
- Unfinished Basement
Bedrooms and Bathrooms
- Walk-In Closet
- Primary Bathroom is a Full Bathroom
- Dual Sinks
- Soaking Tub
- Separate Shower
Utilities
- Central Air
- Heating System Uses Gas
Listing and Financial Details
- $5,000 Seller Concession
Ownership History
Purchase Details
Home Financials for this Owner
Home Financials are based on the most recent Mortgage that was taken out on this home.Purchase Details
Purchase Details
Purchase Details
Purchase Details
Purchase Details
Purchase Details
Home Financials for this Owner
Home Financials are based on the most recent Mortgage that was taken out on this home.Similar Homes in Aurora, IL
Home Values in the Area
Average Home Value in this Area
Purchase History
| Date | Type | Sale Price | Title Company |
|---|---|---|---|
| Special Warranty Deed | $300,000 | Chicago Title | |
| Special Warranty Deed | $208,500 | Attorney | |
| Sheriffs Deed | -- | Attorney | |
| Interfamily Deed Transfer | -- | None Available | |
| Interfamily Deed Transfer | -- | None Available | |
| Interfamily Deed Transfer | -- | None Available | |
| Warranty Deed | $314,500 | Ctic |
Mortgage History
| Date | Status | Loan Amount | Loan Type |
|---|---|---|---|
| Open | $95,000 | Credit Line Revolving | |
| Previous Owner | $285,000 | New Conventional | |
| Previous Owner | $251,240 | Unknown |
Property History
| Date | Event | Price | Change | Sq Ft Price |
|---|---|---|---|---|
| 07/31/2020 07/31/20 | Sold | $300,000 | -3.2% | $105 / Sq Ft |
| 07/14/2020 07/14/20 | Pending | -- | -- | -- |
| 06/29/2020 06/29/20 | For Sale | $309,900 | +48.9% | $109 / Sq Ft |
| 04/28/2020 04/28/20 | Sold | $208,171 | -11.0% | $73 / Sq Ft |
| 12/16/2019 12/16/19 | Pending | -- | -- | -- |
| 12/16/2019 12/16/19 | Price Changed | $233,900 | -6.0% | $82 / Sq Ft |
| 11/13/2019 11/13/19 | For Sale | $248,900 | -- | $87 / Sq Ft |
Tax History Compared to Growth
Tax History
| Year | Tax Paid | Tax Assessment Tax Assessment Total Assessment is a certain percentage of the fair market value that is determined by local assessors to be the total taxable value of land and additions on the property. | Land | Improvement |
|---|---|---|---|---|
| 2023 | $9,074 | $129,421 | $25,679 | $103,742 |
| 2022 | $8,516 | $118,085 | $23,430 | $94,655 |
| 2021 | $8,391 | $109,939 | $21,814 | $88,125 |
| 2020 | $8,492 | $102,117 | $20,262 | $81,855 |
| 2019 | $7,808 | $94,614 | $18,773 | $75,841 |
| 2018 | $7,968 | $93,501 | $17,365 | $76,136 |
| 2017 | $8,886 | $96,610 | $17,499 | $79,111 |
| 2016 | $9,245 | $93,855 | $17,714 | $76,141 |
| 2015 | -- | $83,932 | $15,233 | $68,699 |
| 2014 | -- | $78,276 | $14,651 | $63,625 |
| 2013 | -- | $79,036 | $14,442 | $64,594 |
Agents Affiliated with this Home
-
Cuper Quintana

Seller's Agent in 2020
Cuper Quintana
CM REALTORS®
(630) 479-3915
15 in this area
145 Total Sales
-
Val Laborevitch

Seller's Agent in 2020
Val Laborevitch
Realhome Services & Solutions, Inc.
(847) 830-1129
711 Total Sales
-
Aliona Holtz

Buyer's Agent in 2020
Aliona Holtz
Real People Realty
(773) 273-0280
1 in this area
49 Total Sales
-
Ismael Quintana

Buyer's Agent in 2020
Ismael Quintana
Vista Real Estate Group LLC
(630) 546-5961
5 in this area
86 Total Sales
Map
Source: Midwest Real Estate Data (MRED)
MLS Number: MRD10763911
APN: 15-13-279-005
- 2025 Westbury Ln
- 910 Sarah Ln
- 1114 Barkston Ln
- 1850 Foxridge Ct Unit 71
- 1931 Chase Ln Unit 1931
- 1177 Heathrow Ln
- 1155 Barkston Ln
- 1780 Briarheath Dr
- 1187 Barkston Ct
- 1728 Briarheath Dr Unit 7A20
- 1834 Highbury Ln
- 1683 Briarheath Dr Unit 7A51
- 2311 Tremont Ave Unit 53
- 2026 Highbury Ln
- 1962 Highbury Ln
- 905 Burnham Ct
- 1616 Colchester Ln
- 2258 Reflections Dr Unit C0206
- 1400 Colchester Ln
- 1051 Chadwick Ct
