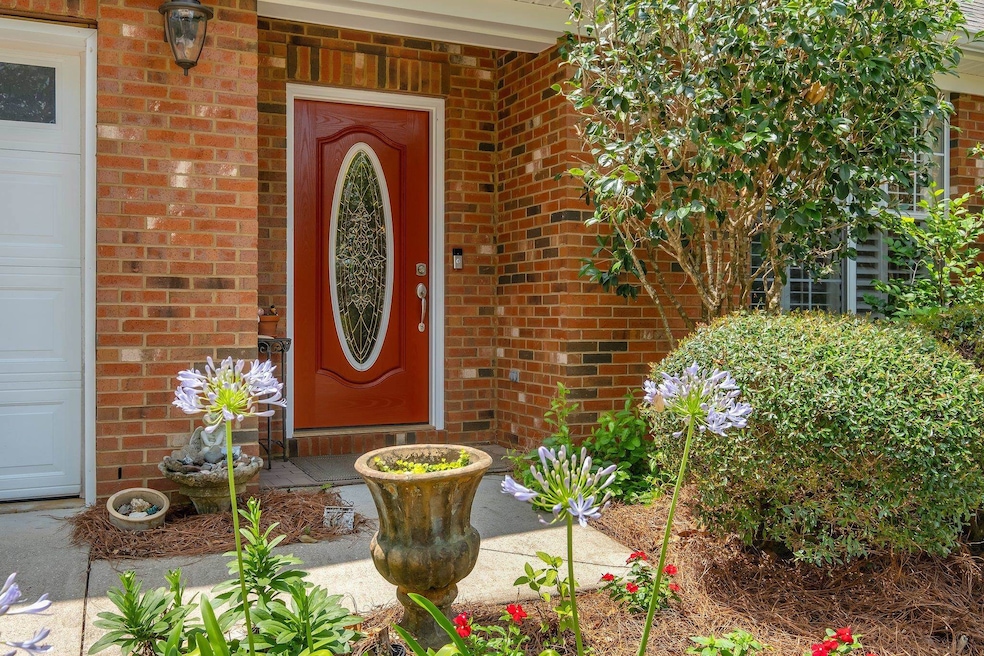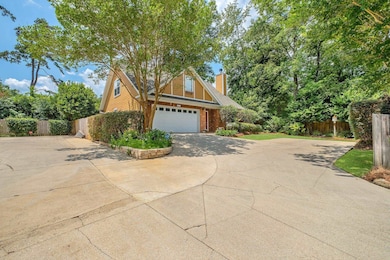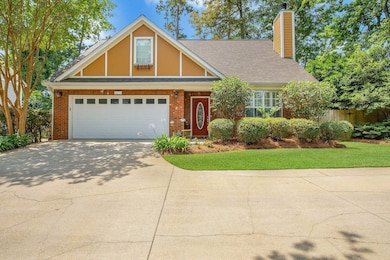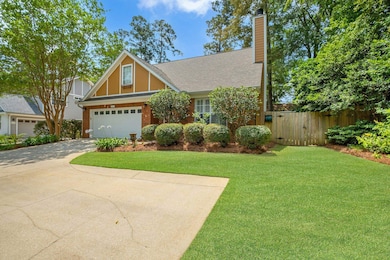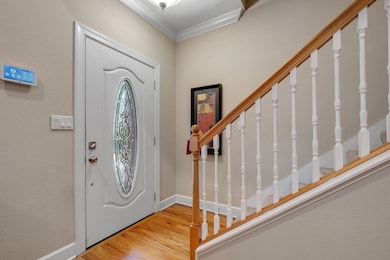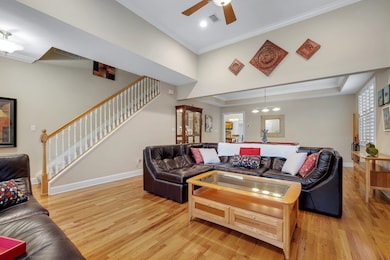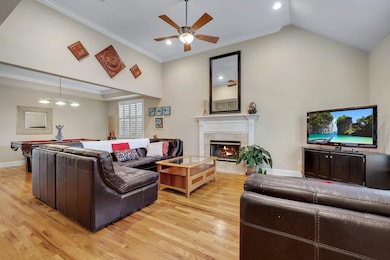2031 Windsor Oaks Ct Tallahassee, FL 32308
Governor's Square NeighborhoodEstimated payment $2,395/month
Highlights
- Traditional Architecture
- Wood Flooring
- Fireplace
- Leon High School Rated A
- Hydromassage or Jetted Bathtub
- Cooling Available
About This Home
**Please allow at least a 2 hour notice for showings** Well-Priced and Move-In Ready! Charming Cul-de-Sac Retreat with Blooming Gardens, backyard feels like a private in-town oasis. All you need to do is move-in! Tucked away on a quiet cul-de-sac down a private road, this delightful 4-bedroom home offers peace, privacy, and perennial beauty. The lush yard is a gardener’s dream—thoughtfully landscaped with vibrant flowers and plants that bloom throughout the year, creating a colorful, ever-changing backdrop. Step inside to soaring ceilings in the living and dining areas, filling the home with natural light and a welcoming sense of space. Gorgeous tongue-and-groove hardwood floors flow throughout the main living areas and bedrooms, adding warmth and character. The heart of the home is the inviting kitchen, complete with an eat-in nook and easy access to the backyard patio—perfect for casual meals, entertaining, or simply enjoying fall evenings outdoors. With a brand new roof (2024) and lovingly maintained interiors, this home is truly move-in ready. Whether you're looking for your family’s next chapter or the ideal downsized space with room for guests, this sweet escape has it all. Don't miss your chance to scoop up this blooming beauty before the season slips away!
Home Details
Home Type
- Single Family
Est. Annual Taxes
- $3,298
Year Built
- Built in 2005
Lot Details
- 10,019 Sq Ft Lot
- Property is Fully Fenced
HOA Fees
- $8 Monthly HOA Fees
Parking
- 2 Car Garage
Home Design
- Traditional Architecture
Interior Spaces
- 1,947 Sq Ft Home
- 2-Story Property
- Fireplace
- Security System Owned
Kitchen
- Oven
- Range
- Microwave
- Ice Maker
- Dishwasher
- Disposal
Flooring
- Wood
- Tile
Bedrooms and Bathrooms
- 4 Bedrooms
- Hydromassage or Jetted Bathtub
Schools
- Hartsfield Elementary School
- Cobb Middle School
- Leon High School
Utilities
- Cooling Available
Community Details
- Association fees include road maintenance
- Windsor Oaks Subdivision
Listing and Financial Details
- Legal Lot and Block 10 / B
- Assessor Parcel Number 12073-11-33-28- B-010-0
Map
Home Values in the Area
Average Home Value in this Area
Tax History
| Year | Tax Paid | Tax Assessment Tax Assessment Total Assessment is a certain percentage of the fair market value that is determined by local assessors to be the total taxable value of land and additions on the property. | Land | Improvement |
|---|---|---|---|---|
| 2024 | $3,298 | $214,444 | -- | -- |
| 2023 | $3,198 | $208,198 | $0 | $0 |
| 2022 | $2,994 | $202,134 | $0 | $0 |
| 2021 | $2,954 | $196,247 | $0 | $0 |
| 2020 | $2,863 | $193,537 | $0 | $0 |
| 2019 | $2,815 | $189,186 | $0 | $0 |
| 2018 | $2,776 | $185,658 | $0 | $0 |
| 2017 | $2,738 | $181,839 | $0 | $0 |
| 2016 | $2,708 | $178,099 | $0 | $0 |
| 2015 | $2,686 | $176,861 | $0 | $0 |
| 2014 | $2,686 | $175,457 | $0 | $0 |
Property History
| Date | Event | Price | List to Sale | Price per Sq Ft |
|---|---|---|---|---|
| 09/24/2025 09/24/25 | For Sale | $399,900 | -- | $205 / Sq Ft |
Purchase History
| Date | Type | Sale Price | Title Company |
|---|---|---|---|
| Warranty Deed | $262,900 | -- |
Mortgage History
| Date | Status | Loan Amount | Loan Type |
|---|---|---|---|
| Open | $183,500 | Fannie Mae Freddie Mac |
Source: Capital Area Technology & REALTOR® Services (Tallahassee Board of REALTORS®)
MLS Number: 391427
APN: 11-33-28-00B-010.0
- 525 Forest Green Dr
- 2224 Glenwood Ln
- 701 Lupine Ln
- 714 Riggins Rd
- 716 Violet St
- 728 Violet St
- 2307 Aster Way
- 2516 Mar Ct
- 2503 Prest Ct Unit 2B
- 1809 Quince Dr
- 2418 Beautyberry Ct
- 226 Whetherbine Way W
- 215 Whetherbine Way W
- 273 Whetherbine Way E Unit A
- 247 Whetherbine Way E
- 2509 Staghorn Place
- 312 Whetherbine Way E
- 160 Dawn Lauren Ln
- 128 Dawn Lauren Ln
- 115 Willaura Cir
- 203 Parkbrook Cir
- 2220 Claremont Ln Unit B
- 2300 Aster Way
- 2626 E Park Ave
- 2421 Wintergreen Rd
- 600 Victory Garden Dr
- 732 Pointe Ct Unit A
- 501 S Blairstone Rd
- 1100 Victory Garden Dr
- 1113 Buckingham Dr
- 1706 Riggins Rd
- 2350 Phillips Rd
- 1839 Miccosukee Rd
- 1235 Buckingham Dr Unit 4
- 1521 Belmont Rd
- 448 Belmont Rd Unit 2
- 436 Belmont Rd Unit 2
- 927 Hawthorne Apt B St
- 2924 Woodrich Dr Unit D
- 617 N Magnolia Dr
