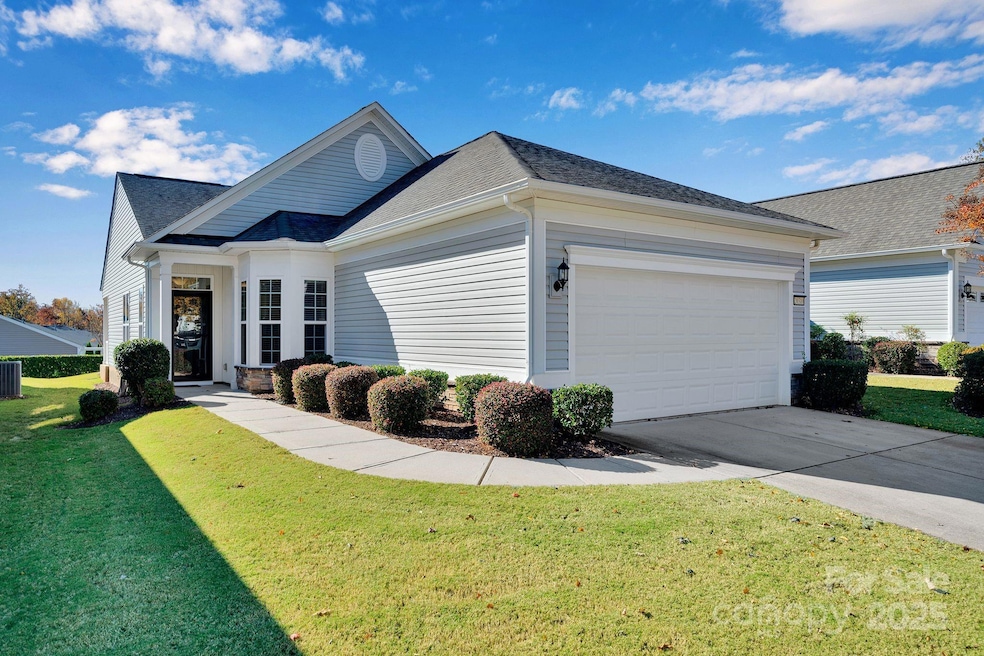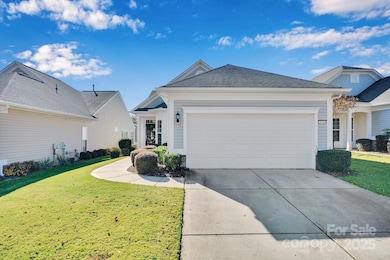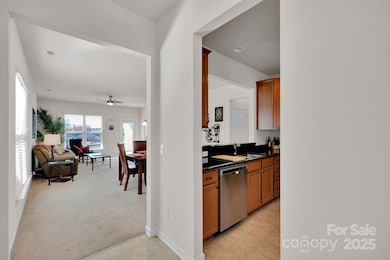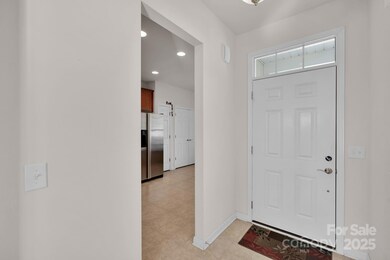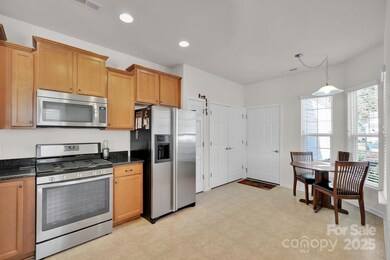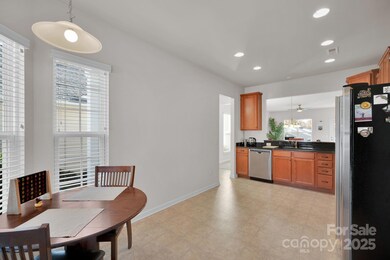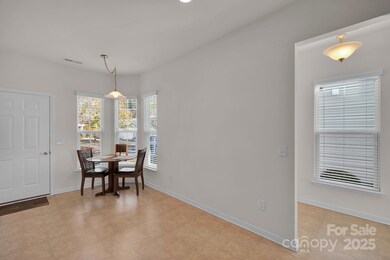20310 Dovekie Ln Fort Mill, SC 29707
Estimated payment $2,678/month
Highlights
- Covered Patio or Porch
- Breakfast Area or Nook
- Laundry in Utility Room
- Van Wyck Elementary School Rated A-
- 2 Car Attached Garage
- 1-Story Property
About This Home
This meticulous maintained home offers a welcoming exterior and a prime location within Sun City Carolina Lakes. Built in 2015, this home is one of the newer homes in the community and nestled in a low traffic area. Upon entry, you will notice an open floor plan with an abundance of natural light and a beautiful greenspace view from the back porch. This home offers a spacious kitchen with granite countertops, gas range, stainless steel appliances, 42in cabinetry and a breakfast area. Primary bedroom features an amazing outdoor view and a bathroom with dual vanities, a spacious closet and walk-in shower. Relax and entertain on the covered back porch while enjoying beautiful sunsets. Home has plenty of storage and a freshly painted garage. Washer and Dryer convey. Enjoy the resort-style amenities of Sun City Carolina Lakes including an 18-hole golf course, tennis and pickleball courts, indoor and outdoor pools, fitness centers, clubhouses, walking trails, shuffle boards and over 160 social clubs and activities to match every interest.
Listing Agent
Real Broker, LLC Brokerage Email: johncombssellshomes@gmail.com License #87276 Listed on: 11/15/2025
Home Details
Home Type
- Single Family
Est. Annual Taxes
- $1,839
Year Built
- Built in 2015
Lot Details
- Level Lot
- Property is zoned PDD
HOA Fees
- $364 Monthly HOA Fees
Parking
- 2 Car Attached Garage
- Driveway
Home Design
- Slab Foundation
- Architectural Shingle Roof
- Vinyl Siding
- Stone Veneer
Interior Spaces
- 1,418 Sq Ft Home
- 1-Story Property
- Insulated Windows
- Insulated Doors
- Pull Down Stairs to Attic
- Carbon Monoxide Detectors
- Laundry in Utility Room
Kitchen
- Breakfast Area or Nook
- Dishwasher
- Disposal
Flooring
- Carpet
- Linoleum
Bedrooms and Bathrooms
- 2 Main Level Bedrooms
- 2 Full Bathrooms
Outdoor Features
- Covered Patio or Porch
Utilities
- Forced Air Heating and Cooling System
- Heating System Uses Natural Gas
Community Details
- Sun City Carolina Lakes Subdivision
- Mandatory home owners association
Listing and Financial Details
- Assessor Parcel Number 00130-0c-002.0
Map
Home Values in the Area
Average Home Value in this Area
Tax History
| Year | Tax Paid | Tax Assessment Tax Assessment Total Assessment is a certain percentage of the fair market value that is determined by local assessors to be the total taxable value of land and additions on the property. | Land | Improvement |
|---|---|---|---|---|
| 2024 | $1,839 | $10,076 | $2,800 | $7,276 |
| 2023 | $1,749 | $10,076 | $2,800 | $7,276 |
| 2022 | $1,995 | $10,076 | $2,800 | $7,276 |
| 2021 | $1,963 | $10,076 | $2,800 | $7,276 |
| 2020 | $1,923 | $9,548 | $3,000 | $6,548 |
| 2019 | $3,229 | $9,548 | $3,000 | $6,548 |
| 2018 | $3,108 | $9,548 | $3,000 | $6,548 |
| 2017 | $1,890 | $0 | $0 | $0 |
| 2016 | $1,825 | $0 | $0 | $0 |
| 2015 | -- | $0 | $0 | $0 |
Property History
| Date | Event | Price | List to Sale | Price per Sq Ft |
|---|---|---|---|---|
| 11/15/2025 11/15/25 | For Sale | $410,000 | -- | $289 / Sq Ft |
Purchase History
| Date | Type | Sale Price | Title Company |
|---|---|---|---|
| Quit Claim Deed | -- | None Listed On Document |
Source: Canopy MLS (Canopy Realtor® Association)
MLS Number: 4321267
APN: 0013O-0C-002.00
- 20257 Dovekie Ln
- 776 Kathy Dianne Dr
- 20202 Dovekie Ln
- 23178 Whimbrel Cir
- 20142 Dovekie Ln
- 23023 Whimbrel Cir
- 20151 Dovekie Ln
- 21214 W Tern Ct
- 20135 Dovekie Ln
- 23016 Whimbrel Cir
- 8072 Pawleys Ct
- 0 Little River Rd Unit CAR4219697
- 848 Kathy Dianne Dr
- 20028 Dovekie Ln
- 20037 Dovekie Ln
- 22125 E Tern Ct
- 104 Little River Trail
- 2015 Vermount Way
- 22156 E Tern Ct
- 270 Sweet Briar Dr
- 2272 Parkstone Dr
- 2001 Cramer Cir
- 4034 Black Walnut Way
- 3021 Honeylocust Ln
- 4739 Starr Ranch Rd
- 2290 Hanover Dr
- 2290 Hanover Ct
- 3824 Amalia Place
- 5661 de Vere Dr
- 1697 Lillywood Ln
- 5209 Craftsman Dr Unit 100-310.1411707
- 5209 Craftsman Dr Unit 500-401.1411708
- 5209 Craftsman Dr Unit 700-300.1411709
- 5209 Craftsman Dr Unit 600-300.1411710
- 5209 Craftsman Dr Unit 700-310.1411704
- 5209 Craftsman Dr Unit 300-410.1411706
- 5209 Craftsman Dr Unit 500-301.1411705
- 5209 Craftsman Dr Unit 100-302.1407930
- 5209 Craftsman Dr Unit 100-417.1407931
- 5209 Craftsman Dr Unit 100-226.1407928
