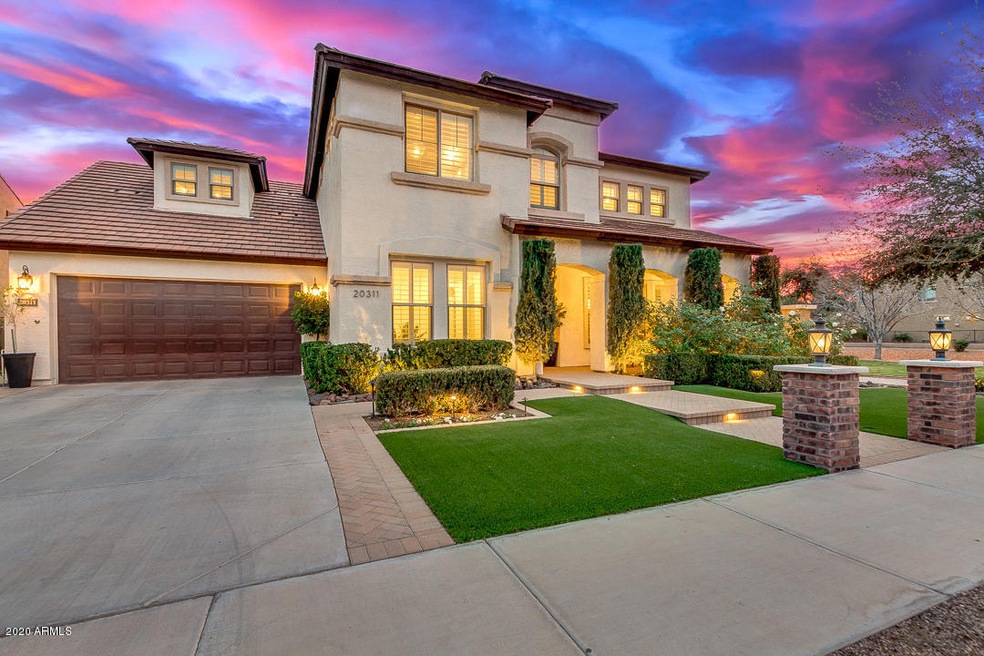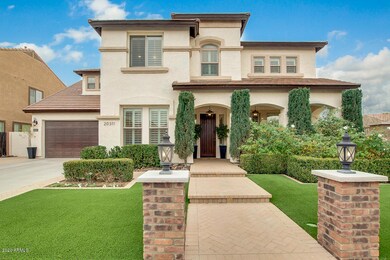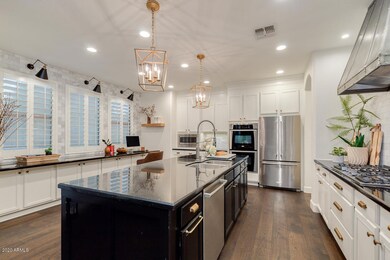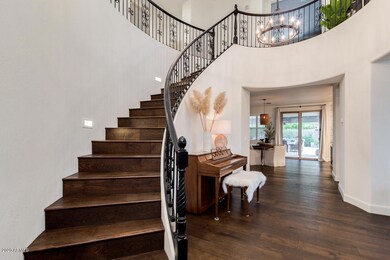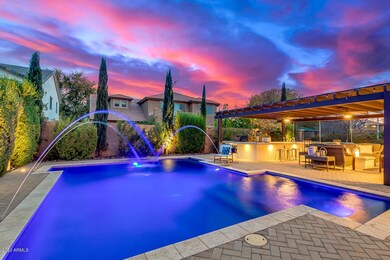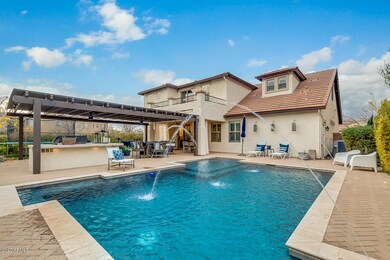
20311 E Stonecrest Dr Queen Creek, AZ 85142
Highlights
- Private Pool
- Vaulted Ceiling
- Granite Countertops
- Desert Mountain Elementary School Rated A-
- Wood Flooring
- Covered patio or porch
About This Home
As of August 2022One of a kind! Luxurious 5 bed, 4.5 bath home for sale in Queen Creek!Formal dining & living areas, full bed & bath on main level. Stunning kitchen offers tuxedo cabinets, granite, tile marble backsplash, custom stove hood, pot filler, walk-in pantry, stainless steel appliances, double wall oven, center island with breakfast bar built in computer niche or use as additional bar space centrally located next to cozy family room. Main level,stairs & master-all hard wood. Master boasts a walk out balcony, spacious walk-in closet,full bath w/ double sinks,separate tub & shower. 3 more secondary rooms plus bonus all upstairs! Professionally designed backyard includes a covered patio,built-in BBQ,fire pit, self cleaning pool, custom hardscape & faux grass back & front. THIS IS THE ONE -tour toda
Last Agent to Sell the Property
Allison Brague
Home Centric Real Estate, LLC License #SA641585000 Listed on: 01/16/2020
Home Details
Home Type
- Single Family
Est. Annual Taxes
- $3,793
Year Built
- Built in 2005
Lot Details
- 8,400 Sq Ft Lot
- Wrought Iron Fence
- Block Wall Fence
- Grass Covered Lot
HOA Fees
- $75 Monthly HOA Fees
Parking
- 3 Car Garage
- Tandem Parking
- Garage Door Opener
Home Design
- Wood Frame Construction
- Tile Roof
- Stucco
Interior Spaces
- 3,861 Sq Ft Home
- 2-Story Property
- Vaulted Ceiling
- Ceiling Fan
- Double Pane Windows
- Solar Screens
Kitchen
- Eat-In Kitchen
- Breakfast Bar
- Gas Cooktop
- Built-In Microwave
- Kitchen Island
- Granite Countertops
Flooring
- Wood
- Carpet
- Tile
Bedrooms and Bathrooms
- 5 Bedrooms
- Remodeled Bathroom
- Primary Bathroom is a Full Bathroom
- 4.5 Bathrooms
- Dual Vanity Sinks in Primary Bathroom
- Bathtub With Separate Shower Stall
Outdoor Features
- Private Pool
- Balcony
- Covered patio or porch
- Fire Pit
- Built-In Barbecue
Schools
- Desert Mountain Elementary School
- Newell Barney Middle School
- Queen Creek High School
Utilities
- Refrigerated Cooling System
- Zoned Heating
- Heating System Uses Natural Gas
- Water Softener
- High Speed Internet
- Cable TV Available
Listing and Financial Details
- Tax Lot 123
- Assessor Parcel Number 304-67-386
Community Details
Overview
- Association fees include ground maintenance
- City Property Manag. Association, Phone Number (602) 437-4777
- Built by Standard Pacific Homes
- Montelena Subdivision
Recreation
- Community Playground
- Bike Trail
Ownership History
Purchase Details
Home Financials for this Owner
Home Financials are based on the most recent Mortgage that was taken out on this home.Purchase Details
Purchase Details
Home Financials for this Owner
Home Financials are based on the most recent Mortgage that was taken out on this home.Purchase Details
Purchase Details
Home Financials for this Owner
Home Financials are based on the most recent Mortgage that was taken out on this home.Purchase Details
Home Financials for this Owner
Home Financials are based on the most recent Mortgage that was taken out on this home.Purchase Details
Purchase Details
Home Financials for this Owner
Home Financials are based on the most recent Mortgage that was taken out on this home.Purchase Details
Home Financials for this Owner
Home Financials are based on the most recent Mortgage that was taken out on this home.Purchase Details
Home Financials for this Owner
Home Financials are based on the most recent Mortgage that was taken out on this home.Similar Homes in the area
Home Values in the Area
Average Home Value in this Area
Purchase History
| Date | Type | Sale Price | Title Company |
|---|---|---|---|
| Warranty Deed | $900,000 | New Title Company Name | |
| Warranty Deed | -- | None Listed On Document | |
| Warranty Deed | -- | None Listed On Document | |
| Warranty Deed | $775,000 | Tiago Title Llc | |
| Warranty Deed | $575,000 | Security Title Agency Inc | |
| Warranty Deed | -- | American Title Svc Agcy Llc | |
| Warranty Deed | $555,000 | Security Title Agency Inc | |
| Interfamily Deed Transfer | -- | None Available | |
| Cash Sale Deed | $270,000 | Security Title Agency | |
| Trustee Deed | $239,300 | None Available | |
| Special Warranty Deed | $445,110 | First American Title Ins Co |
Mortgage History
| Date | Status | Loan Amount | Loan Type |
|---|---|---|---|
| Open | $647,200 | New Conventional | |
| Previous Owner | $382,500 | Future Advance Clause Open End Mortgage | |
| Previous Owner | $1,000,000 | Unknown | |
| Previous Owner | $100,000 | Credit Line Revolving | |
| Previous Owner | $66,700 | Stand Alone Second | |
| Previous Owner | $356,000 | New Conventional | |
| Closed | $162,710 | No Value Available |
Property History
| Date | Event | Price | Change | Sq Ft Price |
|---|---|---|---|---|
| 06/19/2025 06/19/25 | Pending | -- | -- | -- |
| 03/31/2025 03/31/25 | For Sale | $875,000 | 0.0% | $227 / Sq Ft |
| 03/15/2025 03/15/25 | Pending | -- | -- | -- |
| 03/15/2025 03/15/25 | For Sale | $875,000 | 0.0% | $227 / Sq Ft |
| 03/08/2025 03/08/25 | Pending | -- | -- | -- |
| 03/04/2025 03/04/25 | For Sale | $875,000 | -2.8% | $227 / Sq Ft |
| 08/24/2022 08/24/22 | Sold | $900,000 | 0.0% | $233 / Sq Ft |
| 07/25/2022 07/25/22 | Pending | -- | -- | -- |
| 07/21/2022 07/21/22 | For Sale | $899,900 | +16.1% | $233 / Sq Ft |
| 06/11/2021 06/11/21 | Sold | $775,000 | +14.1% | $201 / Sq Ft |
| 06/01/2021 06/01/21 | Pending | -- | -- | -- |
| 05/28/2021 05/28/21 | For Sale | $679,000 | +22.3% | $176 / Sq Ft |
| 02/05/2020 02/05/20 | Sold | $555,000 | +3.0% | $144 / Sq Ft |
| 01/20/2020 01/20/20 | Pending | -- | -- | -- |
| 01/16/2020 01/16/20 | For Sale | $539,000 | -- | $140 / Sq Ft |
Tax History Compared to Growth
Tax History
| Year | Tax Paid | Tax Assessment Tax Assessment Total Assessment is a certain percentage of the fair market value that is determined by local assessors to be the total taxable value of land and additions on the property. | Land | Improvement |
|---|---|---|---|---|
| 2025 | $3,410 | $37,345 | -- | -- |
| 2024 | $3,494 | $32,946 | -- | -- |
| 2023 | $3,494 | $57,050 | $11,410 | $45,640 |
| 2022 | $3,935 | $41,830 | $8,360 | $33,470 |
| 2021 | $3,978 | $38,760 | $7,750 | $31,010 |
| 2020 | $3,355 | $36,810 | $7,360 | $29,450 |
| 2019 | $3,793 | $35,380 | $7,070 | $28,310 |
| 2018 | $3,712 | $32,360 | $6,470 | $25,890 |
| 2017 | $3,660 | $31,080 | $6,210 | $24,870 |
| 2016 | $3,569 | $28,560 | $5,710 | $22,850 |
| 2015 | $3,060 | $28,030 | $5,600 | $22,430 |
Agents Affiliated with this Home
-
Kristy DeWitz

Seller's Agent in 2025
Kristy DeWitz
My Home Group Real Estate
(480) 773-4779
15 in this area
535 Total Sales
-
Doug Hopkins

Seller Co-Listing Agent in 2025
Doug Hopkins
My Home Group Real Estate
(480) 498-8000
9 in this area
694 Total Sales
-
Michelle Jernigan

Seller's Agent in 2022
Michelle Jernigan
Compass
(503) 522-8290
4 in this area
122 Total Sales
-
Rachele Oram

Seller's Agent in 2021
Rachele Oram
HomeSmart Lifestyles
(480) 688-7033
23 in this area
116 Total Sales
-
Steven Zalewski
S
Buyer's Agent in 2021
Steven Zalewski
Polly Mitchell Global Realty
(602) 770-6574
7 in this area
49 Total Sales
-

Seller's Agent in 2020
Allison Brague
Home Centric Real Estate, LLC
Map
Source: Arizona Regional Multiple Listing Service (ARMLS)
MLS Number: 6024855
APN: 304-67-386
- 20338 E Silver Creek Ln
- 22553 S 204th St
- 20366 E Via de Colina
- 18225 E Colt Dr
- 18159 E Colt Dr
- 22709 S 202nd St
- 20439 E Palomino Dr
- 18158 E Colt Dr
- 18150 E Colt Dr
- 18145 E Bronco Dr
- 18153 E Bronco Dr
- 18161 E Bronco Dr
- 20451 E Via de Colina
- 20490 E Via de Colina
- 20396 E Via Del Rancho
- 20486 E Vía Del Jardin
- 20212 E Appaloosa Dr
- 20464 E Bronco Dr
- 20115 E Sonoqui Blvd
- 20165 E Via Del Palo
