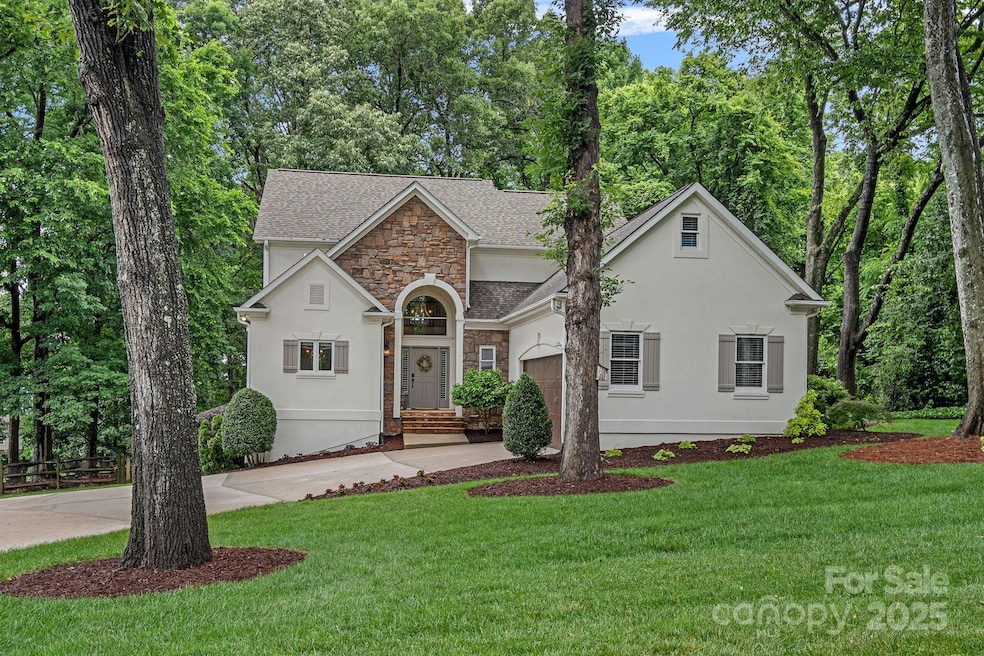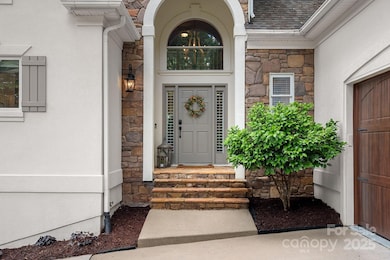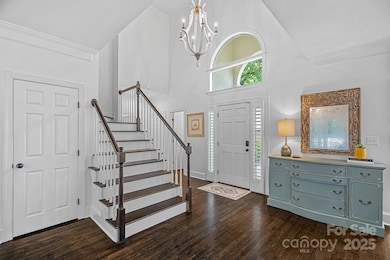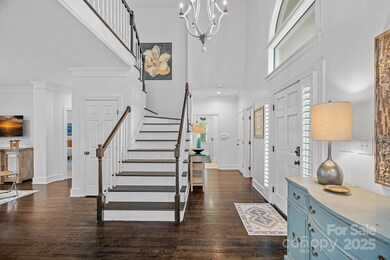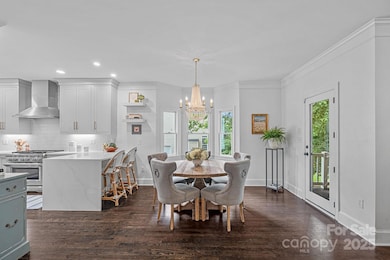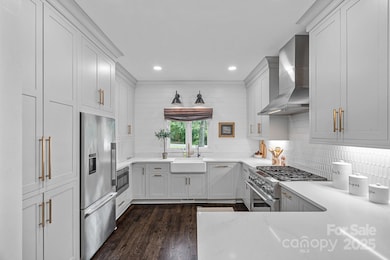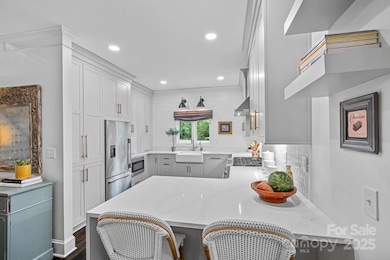
20312 Deep Cove Ct Cornelius, NC 28031
Highlights
- Open Floorplan
- Deck
- Wooded Lot
- Bailey Middle School Rated A-
- Private Lot
- 4-minute walk to Walter Henderson Park
About This Home
As of July 2025Lovely updated 4 BR home on 1/2 acre lot in prime Cornelius location with NO HOA! Privacy and beauty best describe this park like setting with a peek at the lake but step inside to feel the character & charm of this well maintained home. The light, open floorplan features a 2019 chef's kitchen with farm sink, 6 burner gas range, sleek custom cabinetry with built in pantry & appliance garages. Primary suite is on the main level with plantation shutters, deck access and a spa like bath with massive tiled shower. The upper level features a spacious loft/bonus space for media/living space, 3 BR, 2 updated Full Baths plus flex room and huge walk in attic storage for possible expansion. Enjoy the wrap around covered porches for great year round outdoor entertaining off the living areas and overlooking the large level fenced back yard. Spacious deck and lush landscaping plus a large walk in crawlspace perfect for gardening or hobby. Private home office or dedicatd exercise space off garage!
Last Agent to Sell the Property
Coldwell Banker Realty Brokerage Email: juliecash@jcashrealestate.com License #251087 Listed on: 06/06/2025

Home Details
Home Type
- Single Family
Est. Annual Taxes
- $4,464
Year Built
- Built in 1995
Lot Details
- Back Yard Fenced
- Private Lot
- Level Lot
- Wooded Lot
- Property is zoned GR
Parking
- 2 Car Attached Garage
- Garage Door Opener
- Driveway
Home Design
- Synthetic Stucco Exterior
Interior Spaces
- 2-Story Property
- Open Floorplan
- Ceiling Fan
- Crawl Space
- Pull Down Stairs to Attic
- Home Security System
- Laundry Room
Kitchen
- Breakfast Bar
- Gas Range
- Range Hood
- Microwave
- Dishwasher
- Disposal
Flooring
- Wood
- Tile
Bedrooms and Bathrooms
- Walk-In Closet
Outdoor Features
- Balcony
- Deck
- Covered Patio or Porch
Utilities
- Forced Air Heating and Cooling System
- Air Filtration System
- Heating System Uses Natural Gas
- Tankless Water Heater
Community Details
- Deep Cove Subdivision
Listing and Financial Details
- Assessor Parcel Number 001-491-69
Ownership History
Purchase Details
Home Financials for this Owner
Home Financials are based on the most recent Mortgage that was taken out on this home.Purchase Details
Home Financials for this Owner
Home Financials are based on the most recent Mortgage that was taken out on this home.Purchase Details
Home Financials for this Owner
Home Financials are based on the most recent Mortgage that was taken out on this home.Purchase Details
Home Financials for this Owner
Home Financials are based on the most recent Mortgage that was taken out on this home.Purchase Details
Home Financials for this Owner
Home Financials are based on the most recent Mortgage that was taken out on this home.Purchase Details
Home Financials for this Owner
Home Financials are based on the most recent Mortgage that was taken out on this home.Purchase Details
Similar Homes in Cornelius, NC
Home Values in the Area
Average Home Value in this Area
Purchase History
| Date | Type | Sale Price | Title Company |
|---|---|---|---|
| Warranty Deed | $935,000 | Carolina Title Ventures Llc | |
| Warranty Deed | $935,000 | Carolina Title Ventures Llc | |
| Warranty Deed | $505,000 | Lkn Title Llc | |
| Warranty Deed | $475,000 | None Available | |
| Interfamily Deed Transfer | -- | None Available | |
| Interfamily Deed Transfer | -- | None Available | |
| Warranty Deed | $306,000 | None Available | |
| Deed | $37,500 | -- |
Mortgage History
| Date | Status | Loan Amount | Loan Type |
|---|---|---|---|
| Open | $806,500 | New Conventional | |
| Closed | $806,500 | New Conventional | |
| Previous Owner | $405,000 | New Conventional | |
| Previous Owner | $100,000 | Credit Line Revolving | |
| Previous Owner | $404,000 | New Conventional | |
| Previous Owner | $361,250 | New Conventional | |
| Previous Owner | $352,000 | New Conventional | |
| Previous Owner | $285,000 | New Conventional | |
| Previous Owner | $290,700 | New Conventional | |
| Previous Owner | $264,000 | Unknown |
Property History
| Date | Event | Price | Change | Sq Ft Price |
|---|---|---|---|---|
| 07/30/2025 07/30/25 | Sold | $935,000 | -2.9% | $330 / Sq Ft |
| 06/26/2025 06/26/25 | Pending | -- | -- | -- |
| 06/21/2025 06/21/25 | Price Changed | $962,500 | -2.3% | $340 / Sq Ft |
| 06/06/2025 06/06/25 | For Sale | $985,000 | +95.0% | $347 / Sq Ft |
| 04/26/2019 04/26/19 | Sold | $505,000 | +2.0% | $197 / Sq Ft |
| 03/19/2019 03/19/19 | Pending | -- | -- | -- |
| 03/16/2019 03/16/19 | For Sale | $495,000 | +16.5% | $193 / Sq Ft |
| 12/22/2017 12/22/17 | Sold | $425,000 | -3.4% | $159 / Sq Ft |
| 12/05/2017 12/05/17 | Pending | -- | -- | -- |
| 11/24/2017 11/24/17 | For Sale | $440,000 | -- | $165 / Sq Ft |
Tax History Compared to Growth
Tax History
| Year | Tax Paid | Tax Assessment Tax Assessment Total Assessment is a certain percentage of the fair market value that is determined by local assessors to be the total taxable value of land and additions on the property. | Land | Improvement |
|---|---|---|---|---|
| 2024 | $4,464 | $672,700 | $217,400 | $455,300 |
| 2023 | $4,464 | $672,700 | $217,400 | $455,300 |
| 2022 | $3,582 | $417,300 | $128,700 | $288,600 |
| 2021 | $3,540 | $417,300 | $128,700 | $288,600 |
| 2020 | $3,540 | $417,300 | $128,700 | $288,600 |
| 2019 | $3,534 | $417,300 | $128,700 | $288,600 |
| 2018 | $3,625 | $333,700 | $73,600 | $260,100 |
| 2017 | $3,597 | $333,700 | $73,600 | $260,100 |
| 2016 | $3,593 | $333,700 | $73,600 | $260,100 |
| 2015 | $3,540 | $333,700 | $73,600 | $260,100 |
| 2014 | $3,538 | $329,600 | $73,600 | $256,000 |
Agents Affiliated with this Home
-
Julie Cash

Seller's Agent in 2025
Julie Cash
Coldwell Banker Realty
(704) 799-5407
76 Total Sales
-
Laura Bonomini
L
Buyer's Agent in 2025
Laura Bonomini
EXP Realty LLC Mooresville
(646) 271-1937
2 Total Sales
-
M
Seller's Agent in 2019
Meb Price
EXP Realty LLC
-
Jamie Leggett

Seller's Agent in 2017
Jamie Leggett
Rinehart Realty Corporation
(704) 650-6345
72 Total Sales
-
Maureen Roberge

Buyer's Agent in 2017
Maureen Roberge
LKNHomes.com Inc
(704) 255-6057
170 Total Sales
Map
Source: Canopy MLS (Canopy Realtor® Association)
MLS Number: 4265130
APN: 001-491-69
- 20219 Tailwind Ln
- 20114 Norman Colony Rd
- 20308 Colony Point Ln
- 20338 Christofle Dr
- 20305 Queensdale Dr
- 20105 Chapel Point Ln
- 20324 Middletown Rd
- 20105 Henderson Rd Unit J
- 20711 Bethel Church Rd
- 21610 Rio Oro Dr
- 20361 Enclave Oaks Ct
- 21617 Rio Oro Dr
- 20028 Northport Dr
- 19421 Beaufain St Unit 59
- 21254 Sandy Cove Rd
- 19329 Watermark Dr Unit 551
- 19329 Watermark Dr Unit 261/262
- 19329 Watermark Dr Unit 431
- 19329 Watermark Dr Unit 422
- 19329 Watermark Dr Unit 551/ 552
