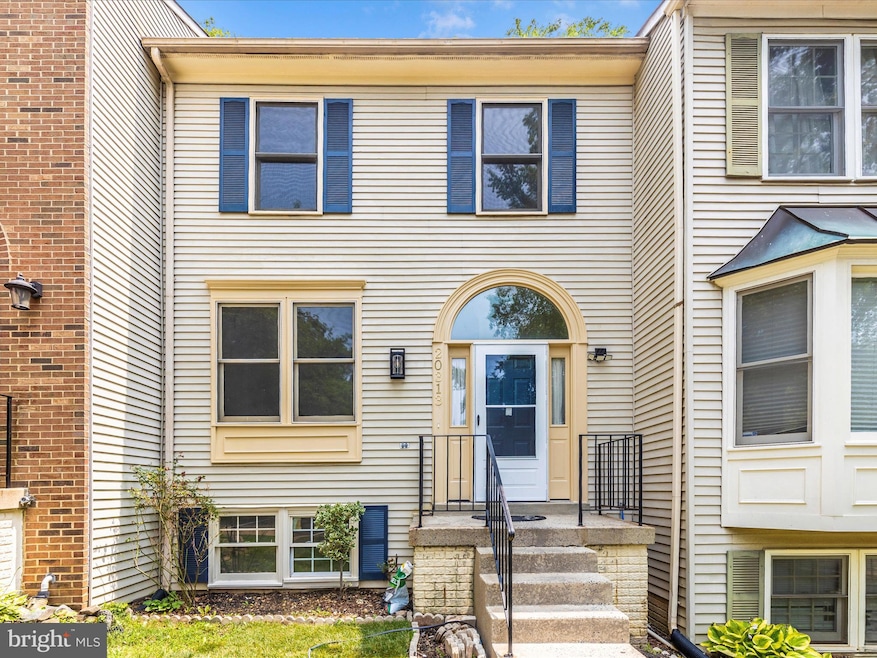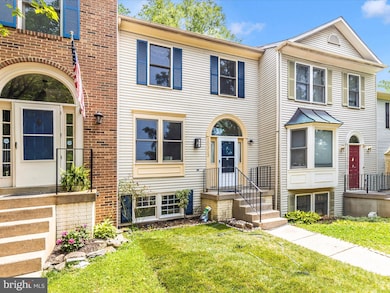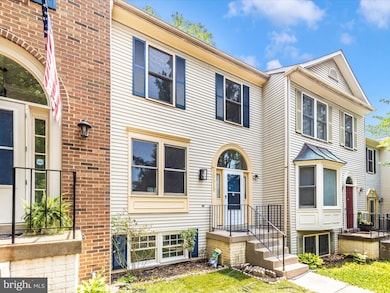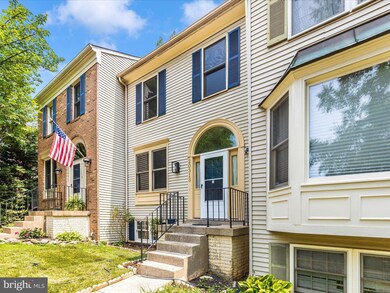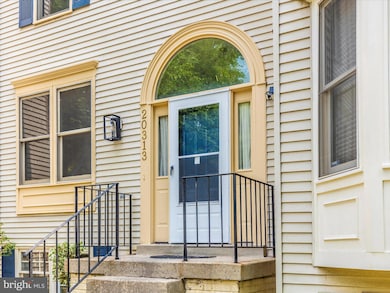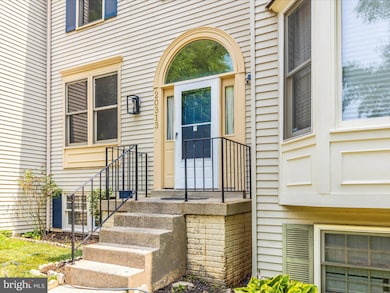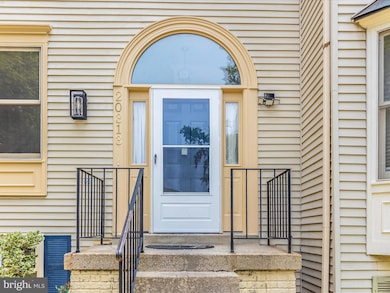
20313 Cedarhurst Way Germantown, MD 20876
Estimated payment $2,902/month
Highlights
- Colonial Architecture
- Wood Flooring
- Tennis Courts
- Rocky Hill Middle School Rated A-
- Community Pool
- Laundry Room
About This Home
Welcome to this beautifully maintained Colonial townhome in the heart of Germantown! This spacious 4-bedroom, 2.5-bath home has been thoughtfully updated for a truly move-in ready experience. Enjoy a brand-new kitchen featuring stainless steel appliances, granite countertops, upgraded cabinets, and a functional granite island. A bright solarium-style breakfast area offers the perfect spot to start your day, while a separate formal dining room and a sun-filled living room with a charming bay window provide plenty of space for entertaining.
Upstairs, you’ll find three well-appointed bedrooms and two full bathrooms, including a generous primary suite with a walk-in closet and private bath. The two additional bedrooms are perfect for family, guests, or a home office, all complemented by fresh paint and tasteful finishes throughout. The layout is ideal for those seeking both comfort and functionality in their living space.
The fully finished lower level adds valuable versatility with a cozy wood-burning fireplace, a spacious recreation area, and a fourth bedroom—ideal for guests, in-laws, or an office. A rough-in for a full bathroom gives you the flexibility to customize further. Conveniently located near parks, shopping, dining, and major commuter routes, this home offers the perfect blend of style, space, and location. A must-see!!
Townhouse Details
Home Type
- Townhome
Est. Annual Taxes
- $3,838
Year Built
- Built in 1989
Lot Details
- 1,400 Sq Ft Lot
- Property is in excellent condition
HOA Fees
- $119 Monthly HOA Fees
Home Design
- Colonial Architecture
- Slab Foundation
- Aluminum Siding
Interior Spaces
- Property has 3 Levels
- Fireplace With Glass Doors
- Screen For Fireplace
- Window Treatments
- Family Room
- Dining Area
- Storage Room
- Wood Flooring
- Basement
Kitchen
- Electric Oven or Range
- Stove
- Ice Maker
- Dishwasher
- Kitchen Island
- Disposal
Bedrooms and Bathrooms
- En-Suite Bathroom
Laundry
- Laundry Room
- Dryer
- Washer
Parking
- Off-Street Parking
- 2 Assigned Parking Spaces
Schools
- Captain James E. Daly Elementary School
- Rocky Hill Middle School
- Clarksburg High School
Utilities
- Forced Air Heating and Cooling System
- Heat Pump System
- Vented Exhaust Fan
- Electric Water Heater
Listing and Financial Details
- Tax Lot 144
- Assessor Parcel Number 160902055964
Community Details
Overview
- Association fees include common area maintenance, pool(s), snow removal, trash
- Brandermill Association
Recreation
- Tennis Courts
- Community Basketball Court
- Community Playground
- Community Pool
Map
Home Values in the Area
Average Home Value in this Area
Tax History
| Year | Tax Paid | Tax Assessment Tax Assessment Total Assessment is a certain percentage of the fair market value that is determined by local assessors to be the total taxable value of land and additions on the property. | Land | Improvement |
|---|---|---|---|---|
| 2024 | $3,838 | $302,433 | $0 | $0 |
| 2023 | $3,576 | $281,300 | $120,000 | $161,300 |
| 2022 | $3,398 | $278,267 | $0 | $0 |
| 2021 | $3,261 | $275,233 | $0 | $0 |
| 2020 | $3,261 | $272,200 | $120,000 | $152,200 |
| 2019 | $3,145 | $262,767 | $0 | $0 |
| 2018 | $3,038 | $253,333 | $0 | $0 |
| 2017 | $2,983 | $243,900 | $0 | $0 |
| 2016 | $1,951 | $225,567 | $0 | $0 |
| 2015 | $1,951 | $207,233 | $0 | $0 |
| 2014 | $1,951 | $188,900 | $0 | $0 |
Property History
| Date | Event | Price | Change | Sq Ft Price |
|---|---|---|---|---|
| 08/09/2025 08/09/25 | For Sale | $449,000 | -0.2% | $243 / Sq Ft |
| 07/23/2025 07/23/25 | Price Changed | $449,900 | -2.2% | $243 / Sq Ft |
| 07/08/2025 07/08/25 | Price Changed | $459,900 | -3.2% | $249 / Sq Ft |
| 06/17/2025 06/17/25 | For Sale | $475,000 | -- | $257 / Sq Ft |
Purchase History
| Date | Type | Sale Price | Title Company |
|---|---|---|---|
| Deed | $295,000 | -- | |
| Deed | $295,000 | -- | |
| Deed | $295,000 | -- | |
| Deed | $295,000 | -- | |
| Deed | $144,000 | -- | |
| Deed | $128,000 | -- |
Mortgage History
| Date | Status | Loan Amount | Loan Type |
|---|---|---|---|
| Open | $275,000 | New Conventional | |
| Closed | $25,000 | Credit Line Revolving |
Similar Homes in Germantown, MD
Source: Bright MLS
MLS Number: MDMC2183430
APN: 09-02055964
- 20307 Cedarhurst Way
- 14 Drumcastle Ct
- 22 Applegrath Ct
- 11633 Drumcastle Terrace
- 20410 Peridot Ln
- 11304 Bent Creek Terrace
- 11217 Bent Creek Terrace
- 11481 Brundidge Terrace
- 11400 Flowerton Place
- 11417 Appledowre Way
- 11426 Appledowre Way
- 11423 Hawks Ridge Terrace Unit 36
- 11467 Appledowre Way
- 11324 Halethorpe Terrace
- 0 Neelsville Church Rd
- 11409 Fruitwood Way
- 7 Appledowre Ct
- 11450 Fruitwood Way
- 20072 Appledowre Cir
- 11402 Stoney Point Place
- 20320 Cedarhurst Way
- 11322 Bent Creek Terrace
- 20426 Apple Harvest Cir
- 11493 Stoney Point Place
- 20010 Frederick Rd
- 12000 Amber Ridge Cir
- 20925 Shakespeare Dr
- 21000 Scottsbury Dr
- 21000 Scottsbury Dr
- 19917 Knollcross Dr
- 19621 Gunners Branch Rd Unit 821
- 19521 Gunners Branch Rd Unit B
- 19509 Gunners Branch Rd Unit B
- 19513 Gunners Branch Rd Unit F
- 19232 Wheatfield Dr
- 20141 Century Blvd
- 11821 Ashbrook Ct
- 20318 Peacemaker Dr
- 12526 Great Park Cir
- 3318 Provider Way
