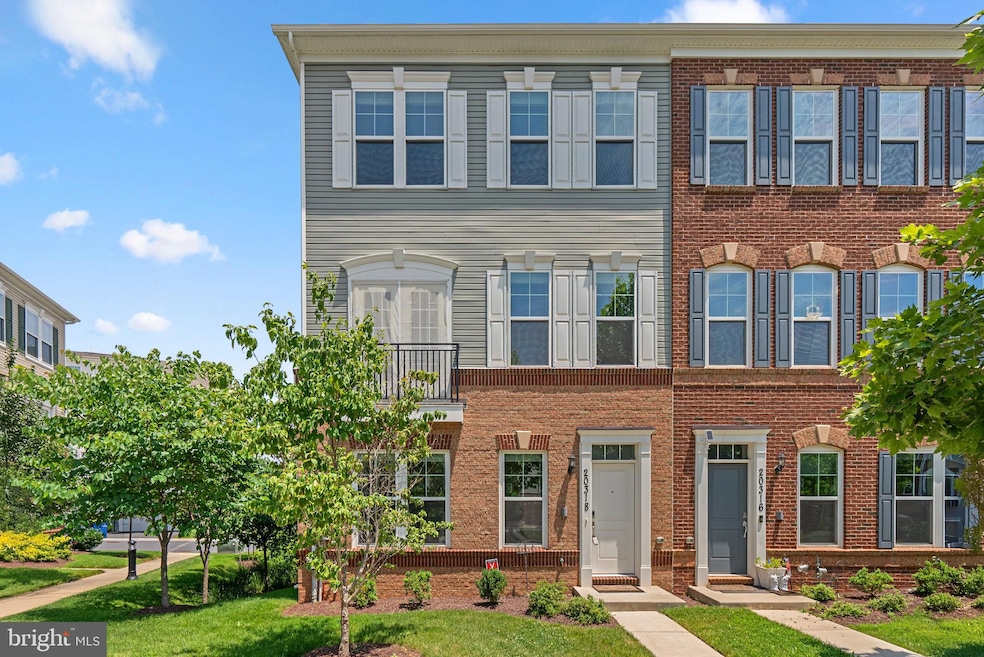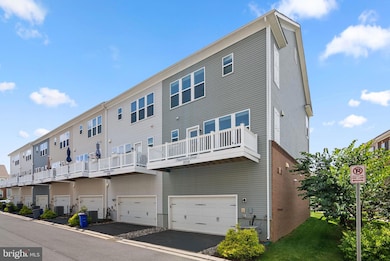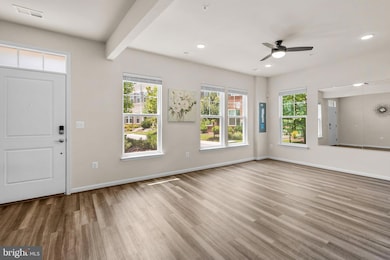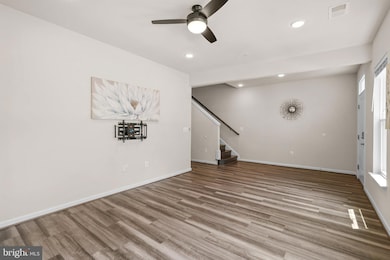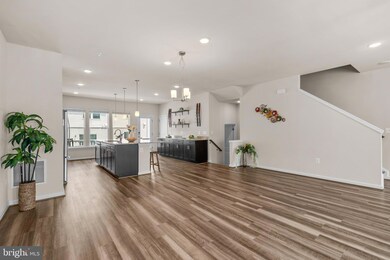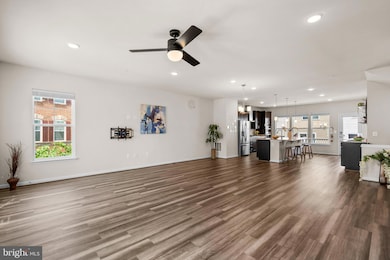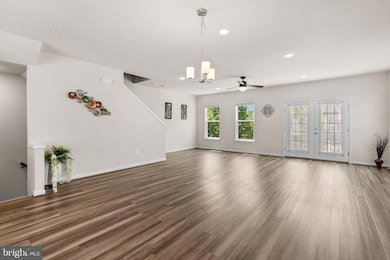20318 Peacemaker Dr Germantown, MD 20874
Highlights
- Hot Property
- Colonial Architecture
- Community Basketball Court
- Dr. Martin Luther King, Jr. Middle School Rated A-
- No HOA
- Jogging Path
About This Home
Modern & Spacious Townhouse in Germantown – A True Gem!
Welcome to this stunning and impeccably maintained townhouse offering the perfect blend of comfort, functionality, and style. Featuring 3 spacious bedrooms, 3 full bathrooms, and a convenient powder room, this home is designed for modern living. Step into a bright and inviting open-concept layout, beginning with a large foyer that flows into a flexible multi-purpose room—perfect for a home office, gym, or playroom. The heart of the home is the beautifully upgraded kitchen, boasting granite countertops, 42-inch wood cabinetry, a walk-in pantry, and sleek stainless steel appliances. A large deck off the kitchen provides the perfect space for grilling or relaxing outdoors. The adjacent dining and family rooms create a seamless layout for entertaining, enhanced by elegant French doors that bring in fresh air and natural light. The oversized two-car garage adds both convenience and extra storage, while the view of a nearby park offers peaceful natural surroundings. Upstairs, retreat to a tranquil primary suite flooded with light, complete with ample closet space and a luxurious ensuite bath featuring dual sinks, granite countertops, and a large step-in shower. Secondary bedrooms are generously sized, and all bathrooms are thoughtfully designed to offer comfort and style. Additional highlights include neutral finishes throughout, upgraded Samsung washer and dryer, and energy-efficient appliances that enhance both convenience and value.
This townhouse is move-in ready with timeless finishes and a layout that adapts to your lifestyle. Available immediately. Minimum income over $140k and credit score over 700. Tenants pay electricity, gas and water. —schedule your private tour today
Townhouse Details
Home Type
- Townhome
Est. Annual Taxes
- $6,687
Year Built
- Built in 2021
Lot Details
- 1,687 Sq Ft Lot
Parking
- 2 Car Attached Garage
- Rear-Facing Garage
Home Design
- Colonial Architecture
- Frame Construction
- Concrete Perimeter Foundation
Interior Spaces
- 2,320 Sq Ft Home
- Property has 3 Levels
- Finished Basement
Bedrooms and Bathrooms
- 3 Bedrooms
Schools
- Seneca Valley High School
Utilities
- Forced Air Heating and Cooling System
- Bottled Gas Water Heater
Listing and Financial Details
- Residential Lease
- Security Deposit $3,350
- Tenant pays for insurance, minor interior maintenance, light bulbs/filters/fuses/alarm care, lawn/tree/shrub care, pest control, snow removal, all utilities
- No Smoking Allowed
- 12-Month Min and 36-Month Max Lease Term
- Available 7/16/25
- $50 Application Fee
- $100 Repair Deductible
- Assessor Parcel Number 160203804597
Community Details
Overview
- No Home Owners Association
- Association fees include snow removal, trash, lawn maintenance
- Cloverleaf Center Subdivision
Amenities
- Common Area
Recreation
- Community Basketball Court
- Community Playground
- Jogging Path
- Bike Trail
Pet Policy
- Dogs and Cats Allowed
Map
Source: Bright MLS
MLS Number: MDMC2191048
APN: 02-03804597
- 20326 Stol Run
- 20370 Stol Run
- 20327 Flying Boxcar Dr
- 20390 Stol Run
- 12854 Cloverleaf Center Dr Unit 166 F
- 20315 Thunderhead Way
- 12915 Pickering Dr
- 12942 Pinnacle Dr
- 12941 Bridger Dr
- 13114 Thackery Place
- 20329 Beaconfield Terrace Unit 20329
- 20325 Beaconfield Terrace Unit 1
- 20315 Beaconfield Terrace Unit 202
- 13063 Shadyside Ln
- 20623 Shadyside Way
- 20542 Shadyside Way
- 12815 Duck Pond Dr
- 13107 Bridger Dr
- 20233 Shipley Terrace Unit 3-A-10
- 20205 Shipley Terrace Unit 1-C-101
- 3318 Provider Way
- 12854 Cloverleaf Center Dr Unit 166 F
- 20141 Century Blvd
- 12902 Churchill Ridge Cir Unit 9
- 20013 Century Blvd
- 19922 Crystal Rock Dr
- 12912 Falling Water Cir
- 19860 Century Blvd
- 13016 Shadyside Ln
- 13114 Thackery Place
- 13069 Shadyside Ln
- 13062 Shadyside Ln Unit B
- 20801 Shamrock Glen Cir
- 19804 Celebration Way
- 60 Whitechurch Ct
- 20212 Shipley Terrace Unit 8-A-102
- 20900 Rosebay Place
- 20529 Lowfield Dr
- 12000 Amber Ridge Cir
- 20019 Sweetgum Cir
