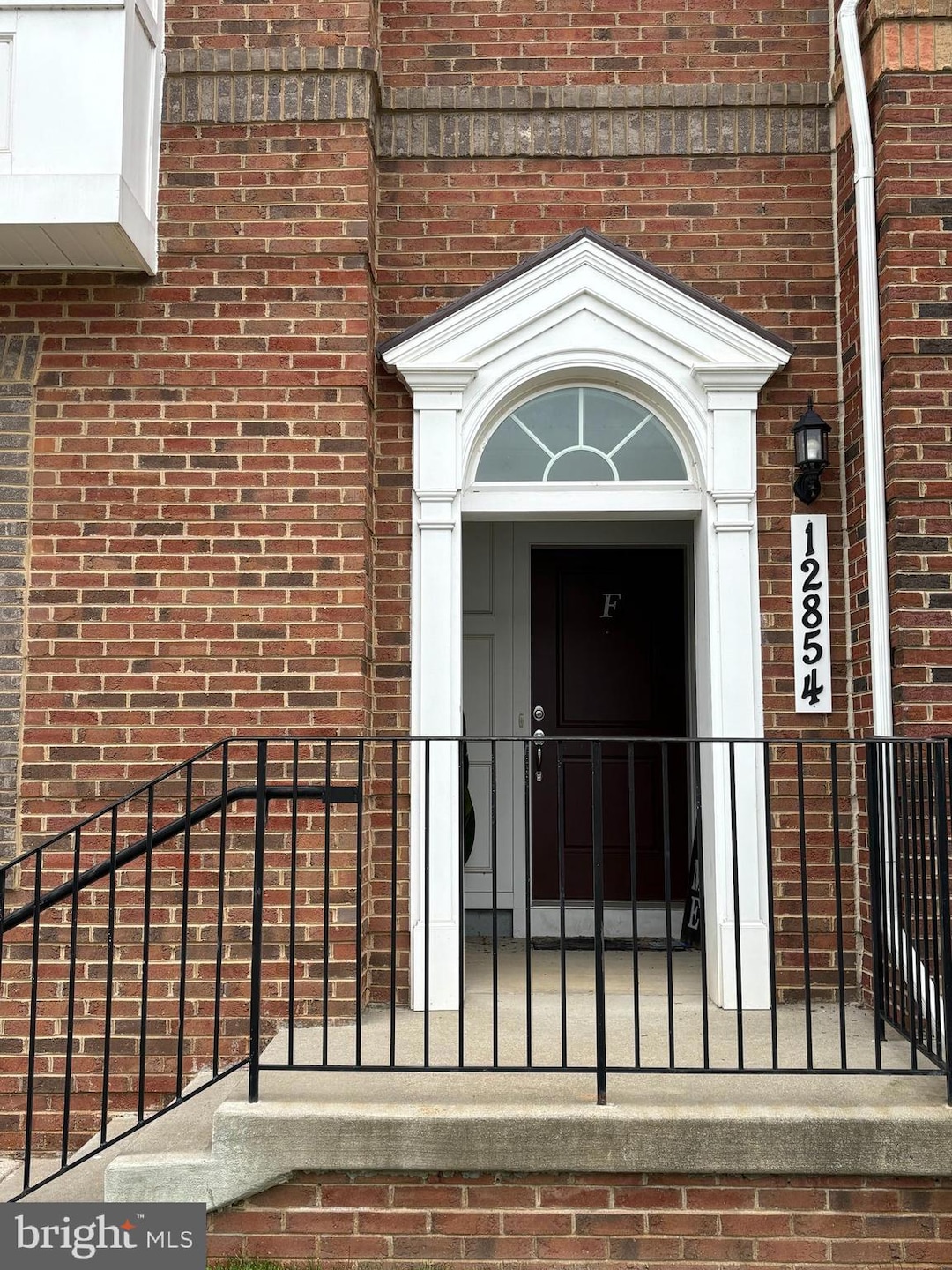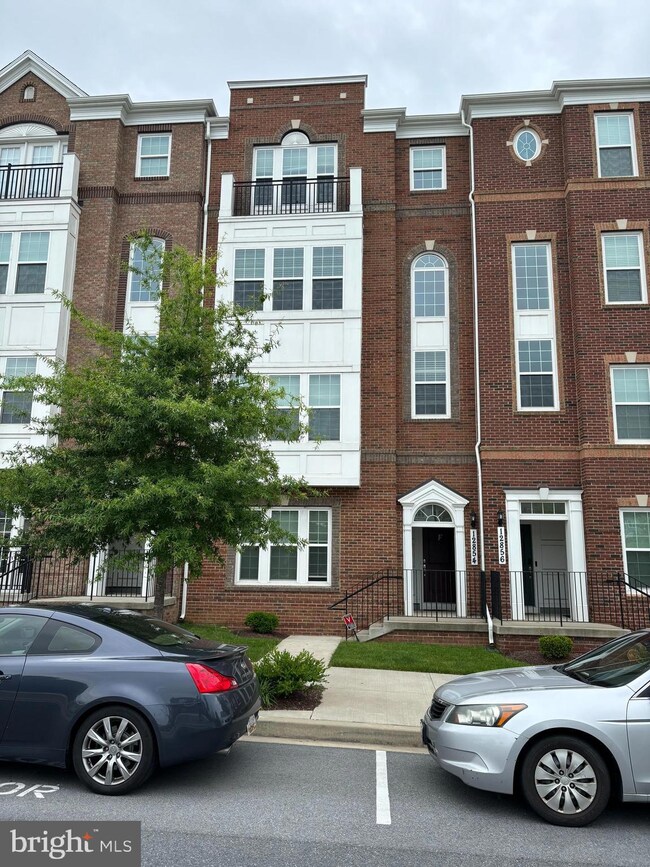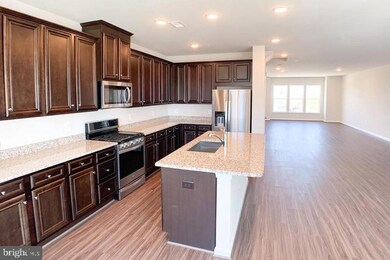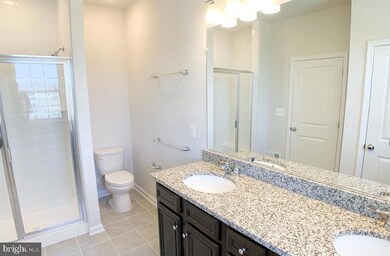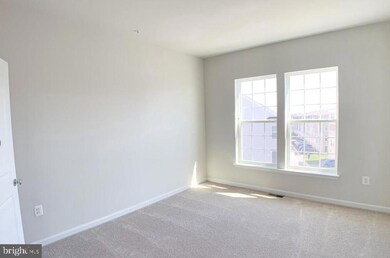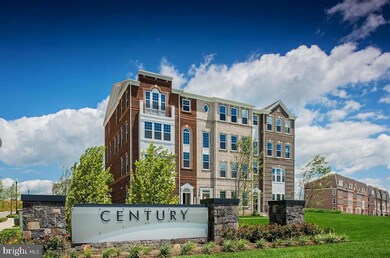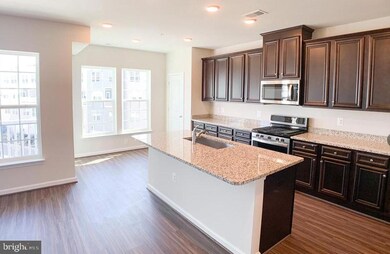12854 Cloverleaf Center Dr Unit 166 F Germantown, MD 20874
Highlights
- Contemporary Architecture
- Wood Flooring
- Community Basketball Court
- Dr. Martin Luther King, Jr. Middle School Rated A-
- Community Pool
- Jogging Path
About This Home
Welcome to the Saratoga model townhouse-style condo at Century Row. This model features two well-appointed living levels with a garage, three bedrooms, and 2.5 baths. Through the front door you are greeted by oak stairs that take you to the main level which is an open concept; perfect for entertaining. The kitchen features granite counters and an eat-in island adjacent to the family room and balcony. The upper level offers a primary suite, two additional bedrooms, laundry and flex space. The community is conveniently located near shops, transportation, restaurants and entertainment. Come Live the Century Row Lofts Lifestyle!
Townhouse Details
Home Type
- Townhome
Est. Annual Taxes
- $5,011
Year Built
- Built in 2020
Parking
- 1 Car Attached Garage
- Garage Door Opener
Home Design
- Contemporary Architecture
- Brick Exterior Construction
Interior Spaces
- 2,899 Sq Ft Home
- Property has 3 Levels
- Ceiling Fan
- Recessed Lighting
- Family Room Off Kitchen
Kitchen
- Electric Oven or Range
- Microwave
- Dishwasher
- Disposal
Flooring
- Wood
- Carpet
Bedrooms and Bathrooms
- 3 Bedrooms
- Walk-In Closet
Laundry
- Laundry on upper level
- Dryer
- Washer
Schools
- Waters Landing Elementary School
- Martin Luther King Jr. Middle School
- Seneca Valley High School
Utilities
- Forced Air Heating and Cooling System
- Electric Water Heater
Listing and Financial Details
- Residential Lease
- Security Deposit $3,150
- Rent includes hoa/condo fee, water
- No Smoking Allowed
- 12-Month Min and 24-Month Max Lease Term
- Available 8/6/25
- Assessor Parcel Number 160203844161
Community Details
Overview
- Property has a Home Owners Association
- Association fees include lawn maintenance, water, sewer, trash
- Century Row Home Association
- Century Row Lofts Condo Association Condos
- Built by Pulte
- Century Row Subdivision, Saratoga Floorplan
- Property Manager
Recreation
- Community Basketball Court
- Community Playground
- Community Pool
- Jogging Path
Pet Policy
- Pets Allowed
- Pet Size Limit
- Pet Deposit $500
Map
Source: Bright MLS
MLS Number: MDMC2190930
APN: 02-03844161
- 20390 Stol Run
- 20318 Peacemaker Dr
- 20326 Stol Run
- 20327 Flying Boxcar Dr
- 12909 Churchill Ridge Cir Unit 2
- 12915 Pickering Dr
- 12941 Bridger Dr
- 20315 Beaconfield Terrace Unit 202
- 20329 Beaconfield Terrace Unit 20329
- 20325 Beaconfield Terrace Unit 1
- 13063 Shadyside Ln
- 13114 Thackery Place
- 20623 Shadyside Way
- 20542 Shadyside Way
- 12815 Duck Pond Dr
- 13107 Bridger Dr
- 20233 Shipley Terrace Unit 3-A-10
- 20205 Shipley Terrace Unit 1-C-101
- 20221 Shipley Terrace Unit 2-A-102
- 13102 Alpine Dr
- 3318 Provider Way
- 20318 Peacemaker Dr
- 20141 Century Blvd
- 12902 Churchill Ridge Cir Unit 9
- 13016 Shadyside Ln
- 20539 Golf Course Dr Unit 305
- 13069 Shadyside Ln
- 19922 Crystal Rock Dr
- 13062 Shadyside Ln Unit B
- 12912 Falling Water Cir
- 13114 Thackery Place
- 20801 Shamrock Glen Cir
- 20013 Century Blvd
- 19860 Century Blvd
- 60 Whitechurch Ct
- 20900 Rosebay Place
- 20529 Lowfield Dr
- 20212 Shipley Terrace Unit 8-A-102
- 19804 Celebration Way
- 20019 Sweetgum Cir
