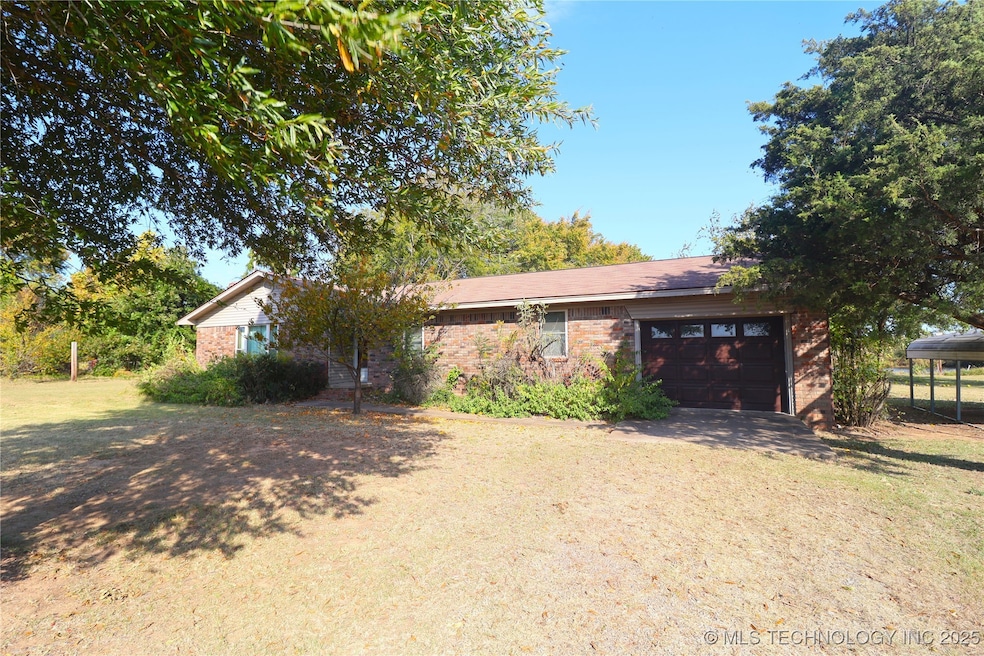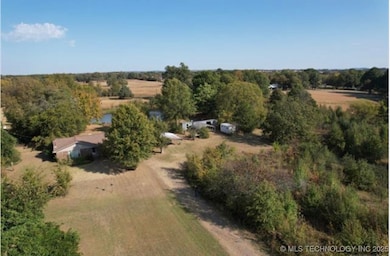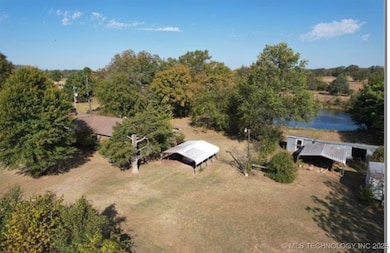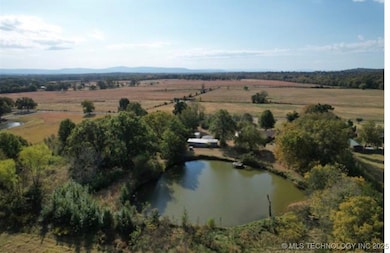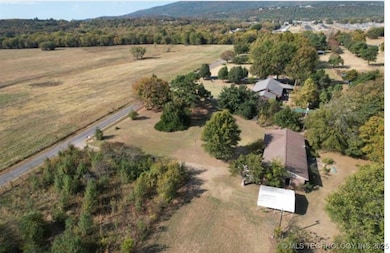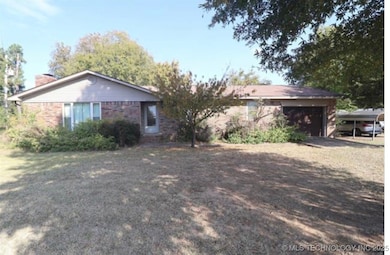20314 Williams Ln Poteau, OK 74953
Estimated payment $1,196/month
Total Views
7,269
3
Beds
2
Baths
1,515
Sq Ft
$145
Price per Sq Ft
Highlights
- Horses Allowed On Property
- Mature Trees
- Farm
- Active Adult
- Mountain View
- Pond
About This Home
Poteau, Oklahoma - Just on the outskirts of town, you will find this quaint house, 5 acres, pond, out buildings and a gorgeous view. 3 bedrooms, 2 baths, large living room with a gas log fireplace and a lot of storage. The back yard is full of mature trees and a very nice pond with a dock fully stocked with channel catfish, bass and perch. The views are beautiful, county paved road, 5 minutes to all the amenities. This is truly a gem just waiting on you.
Home Details
Home Type
- Single Family
Est. Annual Taxes
- $521
Year Built
- Built in 1977
Lot Details
- 5 Acre Lot
- South Facing Home
- Chain Link Fence
- Mature Trees
Parking
- 1 Car Attached Garage
- Carport
- Parking Storage or Cabinetry
- Workshop in Garage
Home Design
- Brick Veneer
- Slab Foundation
- Wood Frame Construction
- Fiberglass Roof
- Asphalt
Interior Spaces
- 1,515 Sq Ft Home
- 1-Story Property
- Ceiling Fan
- Gas Log Fireplace
- Mountain Views
- Washer and Electric Dryer Hookup
Kitchen
- Oven
- Stove
- Range
- Plumbed For Ice Maker
- Dishwasher
- Laminate Countertops
Flooring
- Carpet
- Vinyl
Bedrooms and Bathrooms
- 3 Bedrooms
- 2 Full Bathrooms
Home Security
- Storm Windows
- Fire and Smoke Detector
Outdoor Features
- Pond
- Covered Patio or Porch
- Shed
- Storm Cellar or Shelter
Schools
- Poteau Elementary School
- Poteau High School
Utilities
- Zoned Heating and Cooling
- Electric Water Heater
- Septic Tank
- Phone Available
Additional Features
- Farm
- Horses Allowed On Property
Community Details
- Active Adult
- No Home Owners Association
- Leflore Co Unplatted Subdivision
Map
Create a Home Valuation Report for This Property
The Home Valuation Report is an in-depth analysis detailing your home's value as well as a comparison with similar homes in the area
Home Values in the Area
Average Home Value in this Area
Tax History
| Year | Tax Paid | Tax Assessment Tax Assessment Total Assessment is a certain percentage of the fair market value that is determined by local assessors to be the total taxable value of land and additions on the property. | Land | Improvement |
|---|---|---|---|---|
| 2025 | $517 | $6,072 | $1,121 | $4,951 |
| 2023 | $517 | $5,508 | $1,017 | $4,491 |
| 2022 | $0 | $5,245 | $968 | $4,277 |
| 2021 | $0 | $5,245 | $968 | $4,277 |
| 2020 | $442 | $5,186 | $463 | $4,723 |
| 2019 | $442 | $5,186 | $463 | $4,723 |
| 2018 | $442 | $5,186 | $463 | $4,723 |
| 2017 | $0 | $5,186 | $463 | $4,723 |
| 2016 | $356 | $5,186 | $463 | $4,723 |
| 2015 | $362 | $5,186 | $463 | $4,723 |
| 2014 | $453 | $5,186 | $463 | $4,723 |
Source: Public Records
Property History
| Date | Event | Price | List to Sale | Price per Sq Ft |
|---|---|---|---|---|
| 12/05/2025 12/05/25 | Price Changed | $219,900 | -2.2% | $145 / Sq Ft |
| 10/17/2025 10/17/25 | For Sale | $224,900 | -- | $148 / Sq Ft |
Source: MLS Technology
Purchase History
| Date | Type | Sale Price | Title Company |
|---|---|---|---|
| Warranty Deed | -- | -- |
Source: Public Records
Source: MLS Technology
MLS Number: 2543808
APN: 0000-12-07N-25E-0-028-00
Nearby Homes
- 106 E Dora Ln
- 107 E Dora Ln
- 108 W Dora Ln
- 2880 Central St
- 401 Crest Ct
- 20783 292nd St
- 2902 Ash St
- TBD 292nd St
- 0 292nd St
- 20310 290th St
- TBD Tract #1 Coggins Ave
- TBD Tract #2 Coggins Ave
- 103 Myra Ln
- TBD Hughes Dr
- 105 Myra Ln
- 2917 Silver Maple Ln
- 307 Mission Dr
- 100 Foothill Dr
- TBD Mission Dr
- 110 Wapiti
- 305 Faye Ave
- 305 Faye Ave
- 101 Countryside Way
- 10100 Talavera Trail
- 10108 Talavera Trail
- 1415 Willowbrook Cir
- 1429 Willowbrook Cir
- 1200 Fianna Pl Ct
- 612 Ridge Point Dr
- 400 Bordeaux Cir
- 320 Chateau Dr
- 2881 Oakview Rd
- 8817 S 28th St
- 7114 Texas Rd
- 11626 Maplewood Dr
- 601 Cedar Ln
- 7500 Jenny Lind Rd
- 9207 Highway 71 S Unit 10
- 9207 Highway 71 S Unit 11
- 8409 S 35th Terrace
