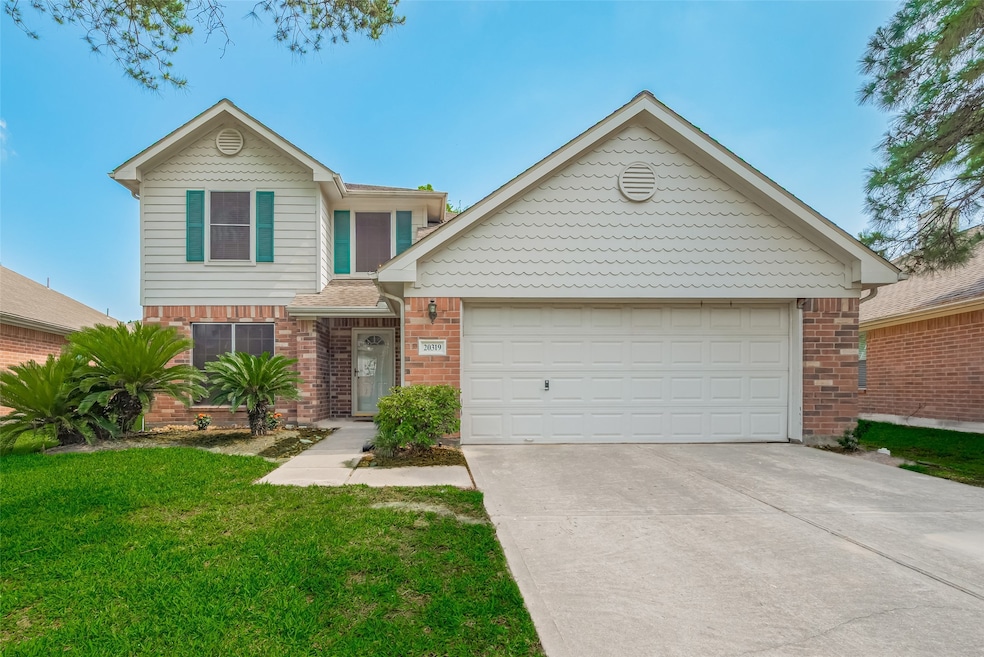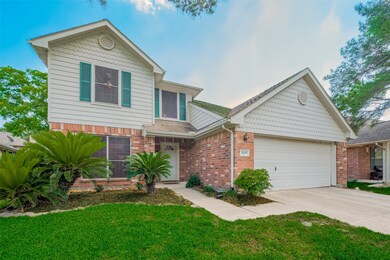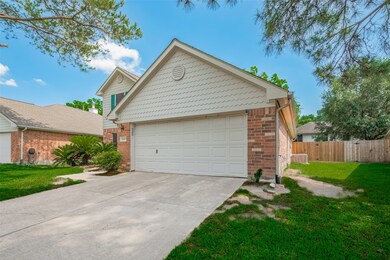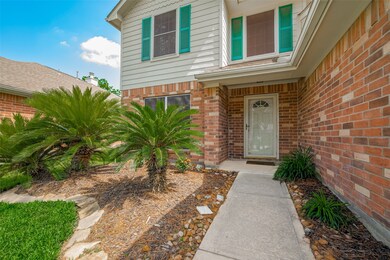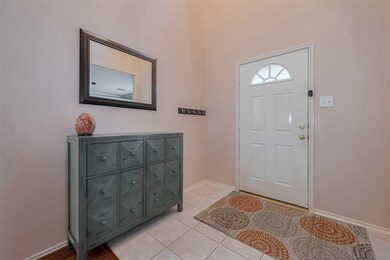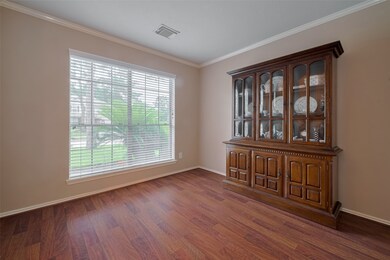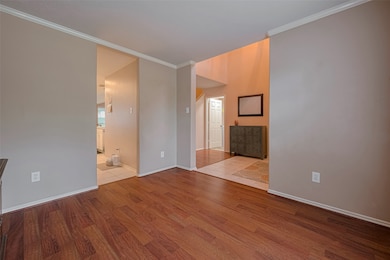
20319 Sable Acre Ct Cypress, TX 77433
Fairfield Village NeighborhoodHighlights
- Fitness Center
- Tennis Courts
- Deck
- Keith Elementary School Rated A
- Clubhouse
- Pond
About This Home
As of July 2025Charming home located in the Cottage Glen section of Fairfield on a cul de sac street. The perfect place to raise your family and walking distance to Keith Elementary, baseball fields, recreational center, and the community pool. Home offers stainless steel appliance, laminate wood flooring and kitchen is open to the spacious family room. Large primary bedroom with updated shower and huge walk in closet. Great upstairs space with large game room off the 3 spacious bedrooms. Large backyard with extended patio and beautiful oak tree, plenty of room for kids, animals, and a playset. There is also plenty of room for a pool. This is a beautiful section in Fairfield with all mature trees, no thru traffic and right off of Mason Rd. with easy access to 290 or 99. This is a must see with great potential.
Last Agent to Sell the Property
Century 21 Parisher Properties License #0579530 Listed on: 05/09/2025

Home Details
Home Type
- Single Family
Est. Annual Taxes
- $6,485
Year Built
- Built in 2000
Lot Details
- 6,186 Sq Ft Lot
- Cul-De-Sac
- Back Yard Fenced
- Sprinkler System
HOA Fees
- $94 Monthly HOA Fees
Parking
- 2 Car Attached Garage
Home Design
- Traditional Architecture
- Slab Foundation
- Composition Roof
- Wood Siding
- Cement Siding
Interior Spaces
- 2,163 Sq Ft Home
- 2-Story Property
- Ceiling Fan
- Gas Log Fireplace
- Entrance Foyer
- Family Room Off Kitchen
- Living Room
- Breakfast Room
- Dining Room
- Game Room
- Utility Room
Kitchen
- Breakfast Bar
- <<microwave>>
- Dishwasher
- Disposal
Flooring
- Laminate
- Tile
Bedrooms and Bathrooms
- 4 Bedrooms
- En-Suite Primary Bedroom
- Double Vanity
- Soaking Tub
- <<tubWithShowerToken>>
- Separate Shower
Home Security
- Security System Owned
- Fire and Smoke Detector
Eco-Friendly Details
- Ventilation
Outdoor Features
- Pond
- Tennis Courts
- Deck
- Patio
- Rear Porch
Schools
- Keith Elementary School
- Salyards Middle School
- Bridgeland High School
Utilities
- Forced Air Zoned Heating and Cooling System
- Heating System Uses Gas
Community Details
Overview
- Association fees include clubhouse, recreation facilities
- Crest Managment Association, Phone Number (281) 579-0761
- Trails Fairfield Sec 03 Subdivision
Amenities
- Picnic Area
- Clubhouse
- Meeting Room
- Party Room
Recreation
- Tennis Courts
- Community Basketball Court
- Community Playground
- Fitness Center
- Community Pool
- Park
- Dog Park
- Trails
Security
- Security Guard
Ownership History
Purchase Details
Home Financials for this Owner
Home Financials are based on the most recent Mortgage that was taken out on this home.Purchase Details
Home Financials for this Owner
Home Financials are based on the most recent Mortgage that was taken out on this home.Purchase Details
Home Financials for this Owner
Home Financials are based on the most recent Mortgage that was taken out on this home.Purchase Details
Home Financials for this Owner
Home Financials are based on the most recent Mortgage that was taken out on this home.Purchase Details
Home Financials for this Owner
Home Financials are based on the most recent Mortgage that was taken out on this home.Similar Homes in Cypress, TX
Home Values in the Area
Average Home Value in this Area
Purchase History
| Date | Type | Sale Price | Title Company |
|---|---|---|---|
| Deed | -- | Capital Title | |
| Vendors Lien | -- | Stewart Title | |
| Warranty Deed | -- | Ameripoint Title | |
| Vendors Lien | -- | American Title Co | |
| Vendors Lien | -- | -- | |
| Warranty Deed | -- | Regency Title Company |
Mortgage History
| Date | Status | Loan Amount | Loan Type |
|---|---|---|---|
| Open | $223,500 | New Conventional | |
| Previous Owner | $135,000 | New Conventional | |
| Previous Owner | $122,000 | Stand Alone First | |
| Previous Owner | $124,000 | New Conventional | |
| Previous Owner | $109,200 | Fannie Mae Freddie Mac | |
| Previous Owner | $20,475 | Stand Alone Second | |
| Previous Owner | $89,500 | No Value Available | |
| Previous Owner | $122,900 | Unknown | |
| Previous Owner | $119,530 | FHA |
Property History
| Date | Event | Price | Change | Sq Ft Price |
|---|---|---|---|---|
| 07/17/2025 07/17/25 | For Rent | $2,500 | 0.0% | -- |
| 07/01/2025 07/01/25 | Sold | -- | -- | -- |
| 05/31/2025 05/31/25 | Pending | -- | -- | -- |
| 05/28/2025 05/28/25 | Price Changed | $298,000 | -5.4% | $138 / Sq Ft |
| 05/18/2025 05/18/25 | Price Changed | $315,000 | -6.0% | $146 / Sq Ft |
| 05/09/2025 05/09/25 | For Sale | $335,000 | -- | $155 / Sq Ft |
Tax History Compared to Growth
Tax History
| Year | Tax Paid | Tax Assessment Tax Assessment Total Assessment is a certain percentage of the fair market value that is determined by local assessors to be the total taxable value of land and additions on the property. | Land | Improvement |
|---|---|---|---|---|
| 2024 | $4,333 | $292,343 | $64,317 | $228,026 |
| 2023 | $4,333 | $333,600 | $64,317 | $269,283 |
| 2022 | $6,171 | $279,589 | $58,470 | $221,119 |
| 2021 | $5,922 | $236,835 | $58,470 | $178,365 |
| 2020 | $5,576 | $205,814 | $36,474 | $169,340 |
| 2019 | $5,828 | $211,418 | $25,616 | $185,802 |
| 2018 | $1,812 | $188,515 | $25,616 | $162,899 |
| 2017 | $5,366 | $188,515 | $25,616 | $162,899 |
| 2016 | $5,366 | $188,515 | $25,616 | $162,899 |
| 2015 | $2,805 | $180,500 | $25,616 | $154,884 |
| 2014 | $2,805 | $160,109 | $25,616 | $134,493 |
Agents Affiliated with this Home
-
Phuong Tran
P
Seller's Agent in 2025
Phuong Tran
eXp Realty LLC
(346) 677-2468
1 in this area
3 Total Sales
-
Karen Boyce
K
Seller's Agent in 2025
Karen Boyce
Century 21 Parisher Properties
(713) 594-5300
2 in this area
11 Total Sales
Map
Source: Houston Association of REALTORS®
MLS Number: 51615261
APN: 1197330020052
- 20314 Savannah Bay Rd
- 16315 Redbud Berry Ln
- 16210 Bloom Meadow Trail
- 20431 Fairfield Park Way
- 20734 Via Del Corso Ln
- 15003 Big Spring Park Dr
- 20527 Orchid Blossom Way
- 20111 Chad Arbor Trail
- 18234 Shoreline Vista Ln
- 15935 Lake Loop Dr
- 16407 Thyme Green Ln
- 16506 Orchid Mist Dr
- 16219 Field Haze Trail
- 16303 Kyle Crest Trail
- 20807 S Blue Hyacinth Dr
- 20803 Twisted Leaf Dr
- 20306 Silverwood Trail
- 16311 Kyle Crest Trail
- 20807 Twisted Leaf Dr
- 20811 S Amber Willow Trail
