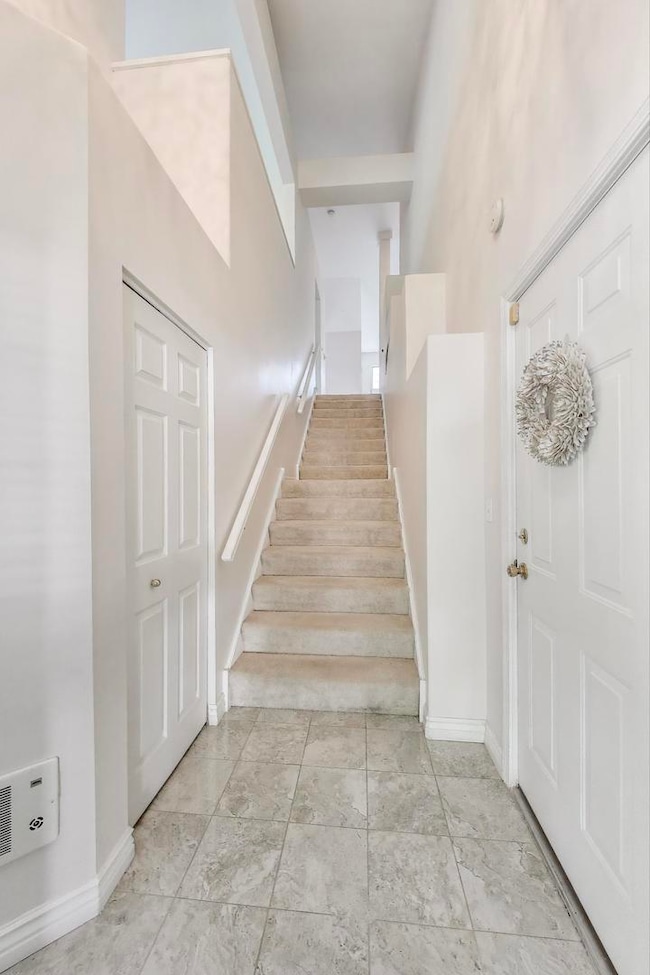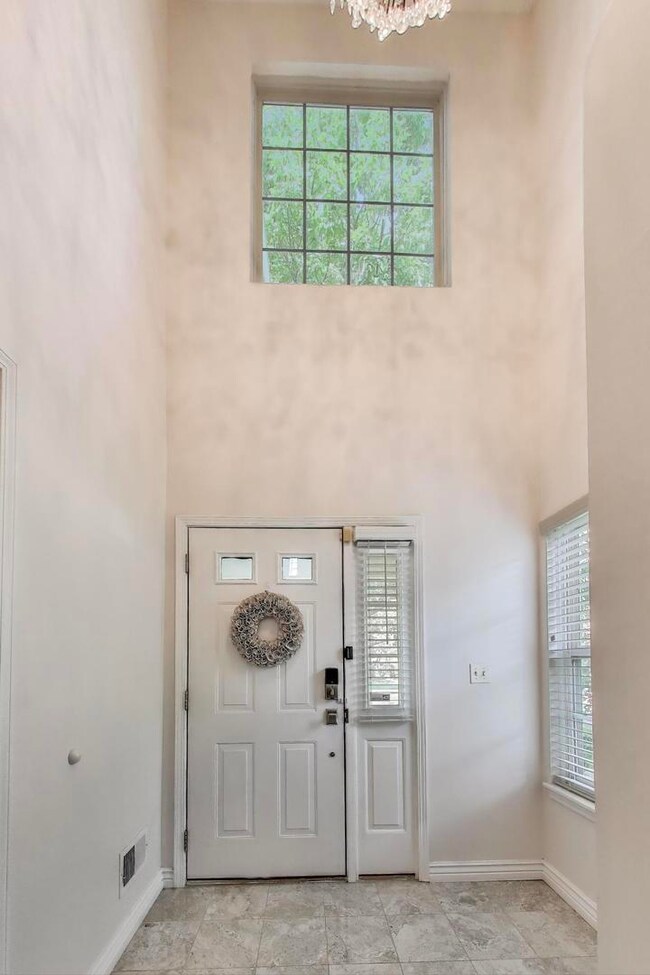2032 Avalon Ct Unit 221J2 Northbrook, IL 60062
Estimated payment $2,851/month
Highlights
- Breakfast Room
- Living Room
- Entrance Foyer
- Henry Winkelman Elementary School Rated A-
- Laundry Room
- Porcelain Tile
About This Home
Welcome to 2032 Avalon Court! This bright and inviting 2-bedroom, 2-bath home in Northbrook offers plenty of space and a layout that just makes sense. With 1,729 square feet, there's room to spread out and enjoy. You'll love the open living and dining area with its high ceilings and access to a private balcony - perfect for relaxing or entertaining. The kitchen features plenty of cabinet space and a cozy breakfast nook for your morning coffee. A separate laundry room and attached garage add convenience to everyday living. The primary suite is a true retreat with its own bathroom and walk-in closet. There's also a second bedroom and full bath, making this home as practical as it is comfortable. Located close to shopping, dining, parks, and great schools, this is low-maintenance living in a fantastic neighborhood. Come see it for yourself - schedule a showing today!
Listing Agent
Fulton Grace Realty Brokerage Email: nicholas@fultongrace.com License #475208007 Listed on: 07/21/2025

Townhouse Details
Home Type
- Townhome
Est. Annual Taxes
- $7,341
Year Built
- Built in 1998
HOA Fees
- $355 Monthly HOA Fees
Parking
- 1 Car Garage
- Parking Included in Price
Home Design
- Entry on the 2nd floor
- Brick Exterior Construction
Interior Spaces
- 1,650 Sq Ft Home
- 2-Story Property
- Entrance Foyer
- Family Room
- Living Room
- Breakfast Room
- Formal Dining Room
- Laundry Room
Flooring
- Carpet
- Porcelain Tile
Bedrooms and Bathrooms
- 2 Bedrooms
- 2 Potential Bedrooms
- 2 Full Bathrooms
Schools
- Henry Winkelman Elementary Schoo
- Field Middle School
- Glenbrook South High School
Utilities
- Central Air
- Heating System Uses Natural Gas
- Lake Michigan Water
Community Details
Overview
- Association fees include insurance, exterior maintenance, lawn care, scavenger, snow removal
- 6 Units
- Scott Millard Association, Phone Number (847) 885-8030
- Glenview Place Subdivision
- Property managed by Clearview Management, Inc.
Pet Policy
- Pets up to 99 lbs
- Dogs and Cats Allowed
Map
Home Values in the Area
Average Home Value in this Area
Tax History
| Year | Tax Paid | Tax Assessment Tax Assessment Total Assessment is a certain percentage of the fair market value that is determined by local assessors to be the total taxable value of land and additions on the property. | Land | Improvement |
|---|---|---|---|---|
| 2024 | $7,341 | $33,871 | $4,801 | $29,070 |
| 2023 | $7,299 | $33,871 | $4,801 | $29,070 |
| 2022 | $7,299 | $33,871 | $4,801 | $29,070 |
| 2021 | $5,172 | $26,692 | $5,237 | $21,455 |
| 2020 | $6,359 | $26,692 | $5,237 | $21,455 |
| 2019 | $6,276 | $29,816 | $5,237 | $24,579 |
| 2018 | $5,929 | $25,692 | $4,582 | $21,110 |
| 2017 | $5,759 | $25,692 | $4,582 | $21,110 |
| 2016 | $5,476 | $25,692 | $4,582 | $21,110 |
| 2015 | $5,380 | $22,842 | $3,709 | $19,133 |
| 2014 | $5,232 | $22,842 | $3,709 | $19,133 |
| 2013 | $5,121 | $22,842 | $3,709 | $19,133 |
Property History
| Date | Event | Price | List to Sale | Price per Sq Ft | Prior Sale |
|---|---|---|---|---|---|
| 09/24/2025 09/24/25 | Pending | -- | -- | -- | |
| 09/21/2025 09/21/25 | For Sale | $359,999 | 0.0% | $218 / Sq Ft | |
| 07/28/2025 07/28/25 | Pending | -- | -- | -- | |
| 07/21/2025 07/21/25 | For Sale | $359,999 | +10.8% | $218 / Sq Ft | |
| 04/29/2022 04/29/22 | Sold | $325,000 | -7.1% | $197 / Sq Ft | View Prior Sale |
| 03/21/2022 03/21/22 | Pending | -- | -- | -- | |
| 03/10/2022 03/10/22 | For Sale | $350,000 | +7.7% | $212 / Sq Ft | |
| 07/27/2021 07/27/21 | Sold | $325,000 | 0.0% | $197 / Sq Ft | View Prior Sale |
| 07/03/2021 07/03/21 | Pending | -- | -- | -- | |
| 06/23/2021 06/23/21 | For Sale | $325,000 | +41.3% | $197 / Sq Ft | |
| 05/12/2014 05/12/14 | Sold | $230,000 | -6.1% | $139 / Sq Ft | View Prior Sale |
| 03/25/2014 03/25/14 | Pending | -- | -- | -- | |
| 01/16/2014 01/16/14 | For Sale | $245,000 | +16.7% | $148 / Sq Ft | |
| 11/30/2012 11/30/12 | Sold | $210,000 | -2.3% | $127 / Sq Ft | View Prior Sale |
| 10/10/2012 10/10/12 | Pending | -- | -- | -- | |
| 08/24/2012 08/24/12 | Price Changed | $215,000 | -4.4% | $130 / Sq Ft | |
| 07/08/2012 07/08/12 | For Sale | $225,000 | -- | $136 / Sq Ft |
Purchase History
| Date | Type | Sale Price | Title Company |
|---|---|---|---|
| Warranty Deed | $325,000 | None Listed On Document | |
| Warranty Deed | $325,000 | Attorney | |
| Warranty Deed | $285,000 | Greater Metropolitan Title L | |
| Warranty Deed | $230,000 | Precision Title | |
| Trustee Deed | $210,000 | Fidelity National Title | |
| Warranty Deed | $210,000 | Fidelity National Title | |
| Deed | $282,000 | Centennial Title Inc | |
| Interfamily Deed Transfer | -- | -- | |
| Warranty Deed | $175,000 | Ticor Title Insurance Compan |
Mortgage History
| Date | Status | Loan Amount | Loan Type |
|---|---|---|---|
| Open | $260,000 | New Conventional | |
| Previous Owner | $162,000 | New Conventional | |
| Previous Owner | $184,000 | New Conventional | |
| Previous Owner | $211,500 | New Conventional |
Source: Midwest Real Estate Data (MRED)
MLS Number: 12426367
APN: 04-30-211-029-1099
- 2038 Cambria Ct Unit 145J2
- 2073 Cambria Ct Unit 94K20
- 2005 Cambria Ct Unit 125J2
- 4534 Concord Ln Unit 52L45
- 3856 S Parkway Dr Unit 2A
- 2308 Indian Ridge Dr
- 4297 Linden Tree Ln Unit 7
- 3256 Westview Dr
- 4603 Jenna Rd
- 3190 Landwehr Rd
- 2503 Indian Ridge Dr
- 4524 S Seminole Dr
- 4150 Russet Way
- 4035 Crestwood Dr
- 1594 Portage Run
- 4250 Meadowview Dr
- 2019 E Chinkapin Oak Dr
- 1414 N Sauk Ln
- 2024 E Wintergreen Ave
- 940 E Old Willow Rd Unit 305






