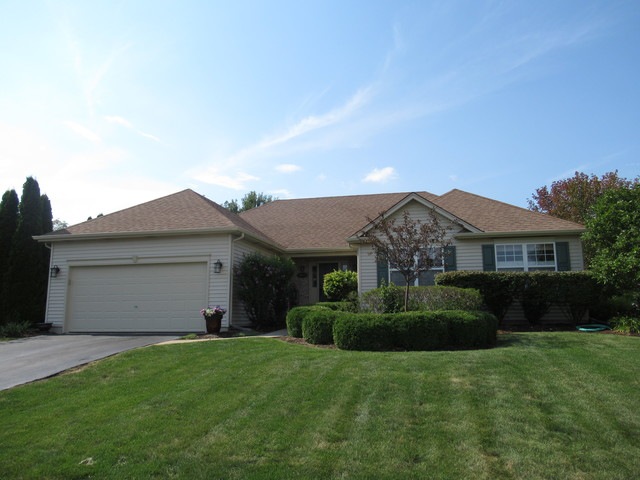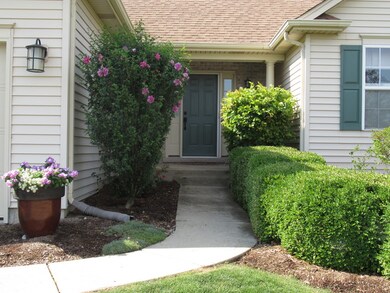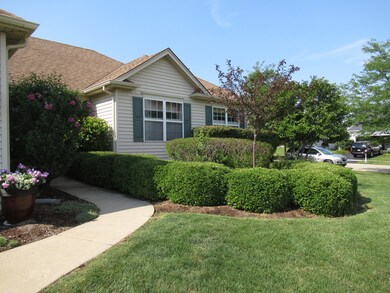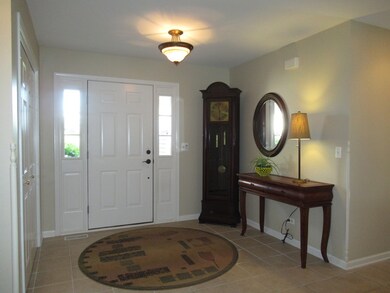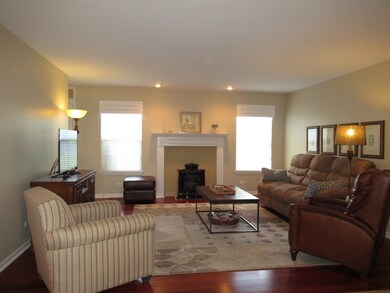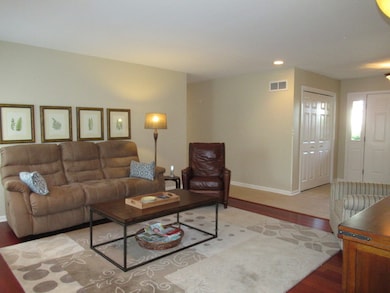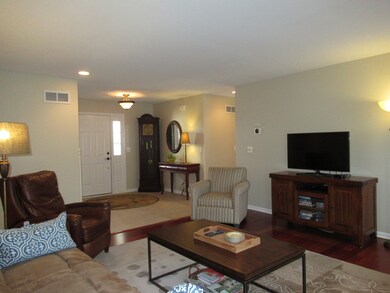
2032 Barrington Dr W Aurora, IL 60503
Far Southeast NeighborhoodEstimated Value: $425,843 - $448,000
Highlights
- Water Views
- Landscaped Professionally
- Recreation Room
- The Wheatlands Elementary School Rated A-
- Wetlands Adjacent
- Ranch Style House
About This Home
As of June 2018Bank approved price at $275,000. This sprawling ranch is just what you've been searching for! Quality built Keim home with custom details. Light, bright & open floor plan featuring living room with fireplace, eat-in kitchen with furniture quality maple cabinetry and granite counters, huge island with breakfast bar, stainless appliances & large eating area. 3 Generous sized bedrooms on the main floor. Master suite includes walk-in closet with organizer and full luxury bath! Finished basement features a family room, office, 3rd full bath, workshop, storage and a 4th bedroom suite with mini kitchenette, perfect for extended living arrangements! Wonderful screened in deck for bug-free outdoor enjoyment. Lushly landscaped yard. 2plus car garage provides plenty of additional storage. Gorgeous pond views from across the street. Walk to Elementary school & Park. Just minutes to major amenities, I88, Metra Train & shopping!
Last Agent to Sell the Property
Coldwell Banker Real Estate Group License #471018427 Listed on: 08/03/2017

Home Details
Home Type
- Single Family
Est. Annual Taxes
- $8,087
Year Built
- 2002
Lot Details
- Wetlands Adjacent
- Landscaped Professionally
- Corner Lot
HOA Fees
- $17 per month
Parking
- Attached Garage
- Garage Door Opener
- Driveway
- Parking Included in Price
- Garage Is Owned
Home Design
- Ranch Style House
- Slab Foundation
- Asphalt Shingled Roof
- Vinyl Siding
Interior Spaces
- Entrance Foyer
- Home Office
- Workroom
- Recreation Room
- Screened Porch
- Storage Room
- Water Views
- Storm Screens
Kitchen
- Breakfast Bar
- Oven or Range
- Range Hood
- Microwave
- Dishwasher
- Kitchen Island
Flooring
- Wood
- Laminate
Bedrooms and Bathrooms
- Primary Bathroom is a Full Bathroom
- In-Law or Guest Suite
- Bathroom on Main Level
- Dual Sinks
- Soaking Tub
- Separate Shower
Laundry
- Laundry on main level
- Dryer
- Washer
Finished Basement
- Basement Fills Entire Space Under The House
- Finished Basement Bathroom
Outdoor Features
- Screened Deck
Utilities
- Forced Air Heating and Cooling System
- Heating System Uses Gas
Listing and Financial Details
- Homeowner Tax Exemptions
Ownership History
Purchase Details
Home Financials for this Owner
Home Financials are based on the most recent Mortgage that was taken out on this home.Purchase Details
Home Financials for this Owner
Home Financials are based on the most recent Mortgage that was taken out on this home.Similar Homes in Aurora, IL
Home Values in the Area
Average Home Value in this Area
Purchase History
| Date | Buyer | Sale Price | Title Company |
|---|---|---|---|
| Neppel Craig G | $275,000 | Lakeland Title Services | |
| Kuruda August Terrance | $242,500 | -- |
Mortgage History
| Date | Status | Borrower | Loan Amount |
|---|---|---|---|
| Previous Owner | Kuruda August Terrance | $298,128 | |
| Previous Owner | Kuruda August Terrance | $296,594 | |
| Previous Owner | Kuruda August Terrance | $236,500 | |
| Previous Owner | Kuruda August Terrance | $89,000 | |
| Previous Owner | Kuruda August Terrance | $260,000 | |
| Previous Owner | Kuruda Yevonne M | $48,200 | |
| Previous Owner | Kuruda August Terrance | $15,676 | |
| Previous Owner | Kuruda August T | $293,250 | |
| Previous Owner | Kuruda August Terrance | $281,000 | |
| Previous Owner | Kuruda August Terrance | $15,977 | |
| Previous Owner | Kuruda August Terrance | $230,000 |
Property History
| Date | Event | Price | Change | Sq Ft Price |
|---|---|---|---|---|
| 06/08/2018 06/08/18 | Sold | $275,000 | 0.0% | $169 / Sq Ft |
| 03/16/2018 03/16/18 | Pending | -- | -- | -- |
| 01/15/2018 01/15/18 | For Sale | $275,000 | 0.0% | $169 / Sq Ft |
| 01/15/2018 01/15/18 | Price Changed | $275,000 | -5.1% | $169 / Sq Ft |
| 11/05/2017 11/05/17 | Pending | -- | -- | -- |
| 10/10/2017 10/10/17 | Price Changed | $289,900 | -9.4% | $178 / Sq Ft |
| 08/31/2017 08/31/17 | Price Changed | $319,900 | -1.6% | $196 / Sq Ft |
| 08/03/2017 08/03/17 | For Sale | $325,000 | -- | $199 / Sq Ft |
Tax History Compared to Growth
Tax History
| Year | Tax Paid | Tax Assessment Tax Assessment Total Assessment is a certain percentage of the fair market value that is determined by local assessors to be the total taxable value of land and additions on the property. | Land | Improvement |
|---|---|---|---|---|
| 2023 | $8,087 | $109,064 | $28,476 | $80,588 |
| 2022 | $8,087 | $99,149 | $25,887 | $73,262 |
| 2021 | $8,399 | $97,204 | $25,379 | $71,825 |
| 2020 | $8,500 | $95,298 | $24,881 | $70,417 |
| 2019 | $8,707 | $90,082 | $24,881 | $65,201 |
| 2018 | $8,717 | $86,352 | $23,851 | $62,501 |
| 2017 | $8,355 | $83,031 | $22,934 | $60,097 |
| 2016 | $7,754 | $76,880 | $21,235 | $55,645 |
| 2015 | $7,340 | $69,282 | $19,482 | $49,800 |
| 2014 | -- | $66,618 | $18,733 | $47,885 |
| 2013 | -- | $67,291 | $18,922 | $48,369 |
Agents Affiliated with this Home
-
Erin Hill

Seller's Agent in 2018
Erin Hill
Coldwell Banker Real Estate Group
(630) 336-5962
13 in this area
224 Total Sales
-
Jerry Hill

Seller Co-Listing Agent in 2018
Jerry Hill
Coldwell Banker Real Estate Group
(630) 336-5963
10 in this area
208 Total Sales
-
Nathan Stillwell

Buyer's Agent in 2018
Nathan Stillwell
john greene Realtor
(815) 762-1325
10 in this area
630 Total Sales
Map
Source: Midwest Real Estate Data (MRED)
MLS Number: MRD09710606
APN: 03-01-410-018
- 3328 Fulshear Cir
- 3326 Fulshear Cir
- 3408 Fulshear Cir
- 2197 Wilson Creek Cir Unit 3
- 1919 Indian Hill Ln Unit 4035
- 2253 Sunrise Cir Unit 45168
- 1799 Indian Hill Ln Unit 4113
- 2270 Twilight Dr Unit 2270
- 2278 Twilight Dr
- 1676 Fredericksburg Ln
- 1741 Fredericksburg Ln
- 1932 Royal Ln
- 1917 Turtle Creek Ct
- 2355 Avalon Ct
- 1913 Misty Ridge Ln Unit 5
- 2262 Shiloh Dr Unit 2
- 629 Lincoln Station Dr Unit 1503
- 2295 Shiloh Dr
- 2410 Oakfield Ct
- 2013 Eastwick Ln
- 2032 Barrington Dr W
- 2022 Barrington Dr W
- 2259 Keim Dr
- 2012 Barrington Dr W Unit 1
- 2274 Keim Dr
- 2262 Keim Dr
- 2247 Keim Dr
- 2260 Wildhorse Dr Unit 1
- 2284 Wildhorse Dr
- 2238 Keim Dr
- 1992 Barrington Dr W
- 2248 Wildhorse Dr
- 2235 Keim Dr Unit 1
- 2082 Barrington Dr W
- 2236 Wildhorse Dr Unit 1
- 2226 Keim Dr
- 2223 Keim Dr Unit 1
- 2224 Wildhorse Dr Unit 1
- 2092 Barrington Dr W
- 2214 Keim Dr
