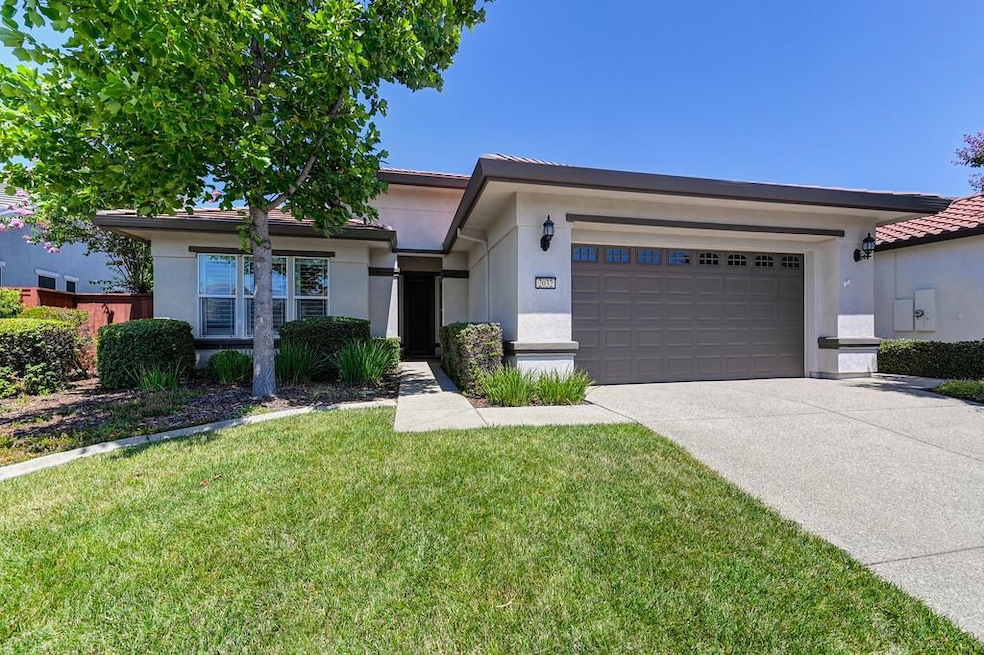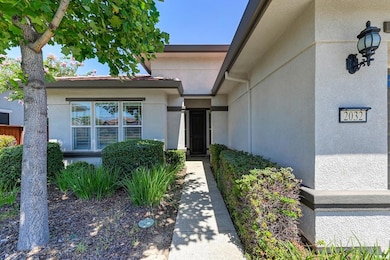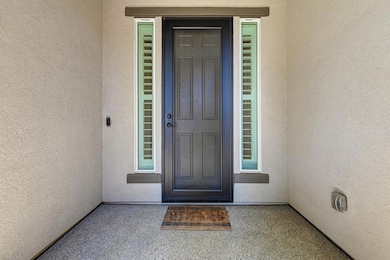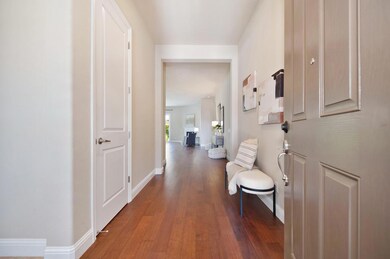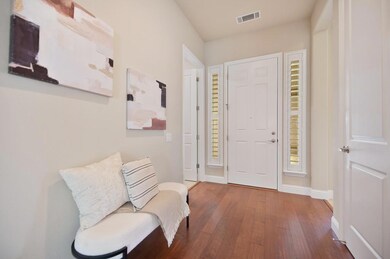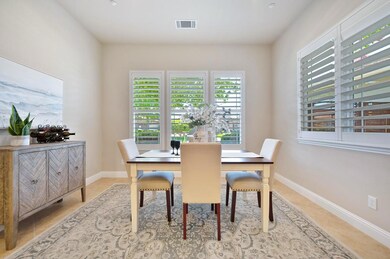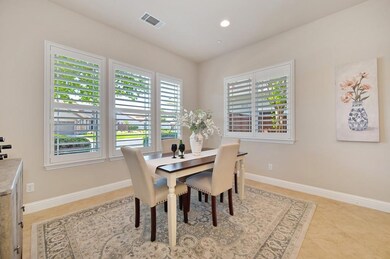2032 Brixham Dr Roseville, CA 95747
Estimated payment $4,101/month
Highlights
- Fitness Center
- Clubhouse
- Wood Flooring
- Active Adult
- Property is near a clubhouse
- 4-minute walk to Fred Festersen Park
About This Home
Picture yourself moving into 2032 Brixham Drive in Roseville's 55+ Community The Club. Warm hardwood floors carry you through bright, open rooms that feel both grand and cozy at once. Granite counters catch the light in the kitchen, still gleaming the way they did when the original owners chose them with pride. Every surface loved and cared for, ready for you to move in today. At the end of a private hallway at the back of the house, the primary suite welcomes you like a quiet embrace: a spacious bedroom, a luxurious bathroom with two sinks, a deep jetted tub, a large shower, and a walk-in closet so generous you'll wonder why you ever needed storage elsewhere. On the opposite side of the house, down its own secluded wing, the guest bedroom and bath offers privacy, ideal for family visits, a live-in caregiver, or simply the joy of a truly peaceful home. A bright den with double doors stands ready to become your office, library, or TV Room. Step into the backyard and breathe easy: professionally designed and wonderfully low-maintenance, it's an outdoor living space you can truly enjoy. The HOA offers front yards Maintainance, a wonderful club house, gym, swimming pool, and so much more. This is where you'll want to enjoy the next chapter of life!
Open House Schedule
-
Friday, November 21, 20252:00 to 4:00 pm11/21/2025 2:00:00 PM +00:0011/21/2025 4:00:00 PM +00:00Laura Lange of the TDF Team looks forward to sharing this wonderful home with you.Add to Calendar
-
Saturday, November 22, 202511:00 am to 2:00 pm11/22/2025 11:00:00 AM +00:0011/22/2025 2:00:00 PM +00:00Laura Lange of the TDF Team looks forward to sharing this wonderful home with you.Add to Calendar
Home Details
Home Type
- Single Family
Est. Annual Taxes
- $6,987
Year Built
- Built in 2011
Lot Details
- 6,090 Sq Ft Lot
- South Facing Home
- Back Yard Fenced
- Sprinklers on Timer
HOA Fees
- $225 Monthly HOA Fees
Parking
- 2 Car Attached Garage
- Inside Entrance
- Front Facing Garage
- Garage Door Opener
- Driveway
Home Design
- Concrete Foundation
- Slab Foundation
- Frame Construction
- Tile Roof
- Concrete Perimeter Foundation
- Stucco
Interior Spaces
- 2,071 Sq Ft Home
- 1-Story Property
- Ceiling Fan
- Self Contained Fireplace Unit Or Insert
- Gas Log Fireplace
- Double Pane Windows
- Window Treatments
- Window Screens
- Great Room
- Family Room Downstairs
- Combination Dining and Living Room
- Den
Kitchen
- Breakfast Area or Nook
- Breakfast Bar
- Double Oven
- Built-In Gas Range
- Range Hood
- Microwave
- Ice Maker
- Dishwasher
- Kitchen Island
- Stone Countertops
- Disposal
Flooring
- Wood
- Carpet
- Tile
- Vinyl
Bedrooms and Bathrooms
- 2 Bedrooms
- Walk-In Closet
- 2 Full Bathrooms
- Tile Bathroom Countertop
- Secondary Bathroom Double Sinks
- Jetted Tub in Primary Bathroom
- Bathtub with Shower
- Separate Shower
Laundry
- Laundry Room
- Dryer
- Washer
- Sink Near Laundry
- Laundry Cabinets
Home Security
- Carbon Monoxide Detectors
- Fire and Smoke Detector
Outdoor Features
- Patio
- Front Porch
Utilities
- Central Heating and Cooling System
- 220 Volts
- Natural Gas Connected
- Water Heater
- High Speed Internet
- Cable TV Available
Additional Features
- Grab Bars
- Property is near a clubhouse
Listing and Financial Details
- Assessor Parcel Number 490-270-070-000
Community Details
Overview
- Active Adult
- Association fees include management, common areas, organized activities, pool, recreation facility, maintenance exterior
- Built by Pulte
- The Club At Del Webb Subdivision, Stedley Floorplan
- Mandatory home owners association
Amenities
- Clubhouse
Recreation
- Recreation Facilities
- Fitness Center
- Community Pool
Map
Home Values in the Area
Average Home Value in this Area
Tax History
| Year | Tax Paid | Tax Assessment Tax Assessment Total Assessment is a certain percentage of the fair market value that is determined by local assessors to be the total taxable value of land and additions on the property. | Land | Improvement |
|---|---|---|---|---|
| 2025 | $6,987 | $424,052 | $67,722 | $356,330 |
| 2023 | $6,987 | $407,589 | $65,094 | $342,495 |
| 2022 | $6,784 | $399,598 | $63,818 | $335,780 |
| 2021 | $6,615 | $391,764 | $62,567 | $329,197 |
| 2020 | $6,458 | $387,748 | $61,926 | $325,822 |
| 2019 | $6,283 | $380,146 | $60,712 | $319,434 |
| 2018 | $6,140 | $372,693 | $59,522 | $313,171 |
| 2017 | $6,027 | $365,386 | $58,355 | $307,031 |
| 2016 | $6,027 | $358,222 | $57,211 | $301,011 |
| 2015 | $5,932 | $352,842 | $56,352 | $296,490 |
| 2014 | $5,878 | $345,932 | $55,249 | $290,683 |
Property History
| Date | Event | Price | List to Sale | Price per Sq Ft |
|---|---|---|---|---|
| 11/19/2025 11/19/25 | For Sale | $625,000 | -- | $302 / Sq Ft |
Purchase History
| Date | Type | Sale Price | Title Company |
|---|---|---|---|
| Grant Deed | $344,500 | First American Title Co |
Mortgage History
| Date | Status | Loan Amount | Loan Type |
|---|---|---|---|
| Open | $65,000 | New Conventional |
Source: MetroList
MLS Number: 225144353
APN: 490-270-070
- 2072 Brixham Dr
- 2112 Arlington Dr
- 2144 Arlington Dr
- 2080 Leighham Dr
- 2112 Leighham Dr
- 2024 Leighham Dr
- 3136 Parkham Dr
- 5297 Angelrock Loop
- 2415 Everley Cir
- 3064 Parkham Dr
- 3049 Monument Dr
- 408 Barusch Ct
- 2016 Land End Loop
- 3009 Monument Dr
- 3041 Village Center Dr
- 401 Barusch Ct
- 2040 Land End Loop
- 3033 Ardley Dr
- 325 Station Ct
- 2401 Pleasant Grove Blvd
- 2124 Pleasant Grove Blvd
- 4081 Gunnar Dr
- 5009 Creekhollow Way
- 1715 Pleasant Grove Blvd
- 1900 Blue Oaks Blvd
- 4040 Rose Creek Rd
- 2700 N Hayden Pkwy
- 1890 Junction Blvd
- 2000 Rydal Cir
- 4040 Swing Way
- 2801 N Hayden Pkwy
- 3200-3200 Pleasant Grove Blvd
- 2151 Prairie Town Way
- 7000 Malakai Cir
- 5225 Fandango Loop
- 6064 Cohasset Dr
- 1168 Caraballo Dr
- 8333 Evans Tree Dr S
- 8000 Painted Desert Dr
- 1411 Raeburn Way
