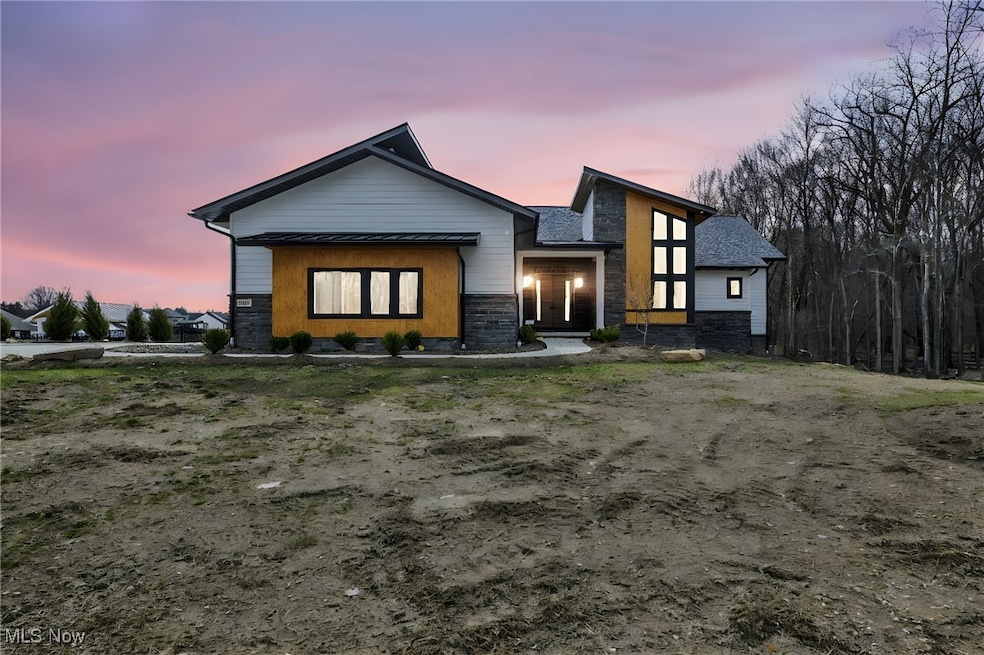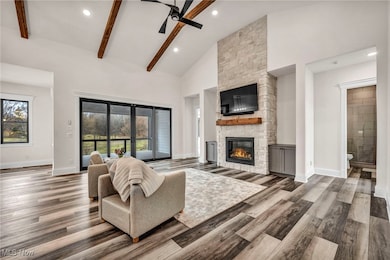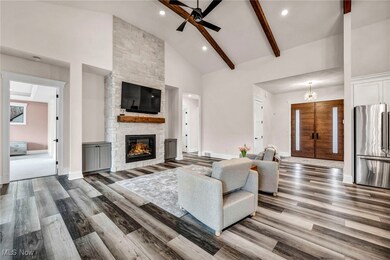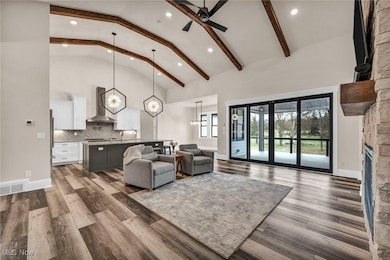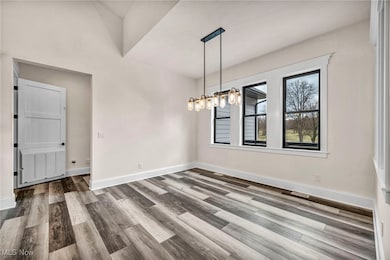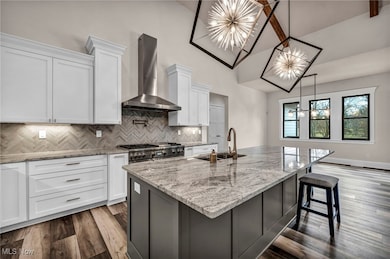
2032 Cascade Ln Hinckley, OH 44233
Highlights
- Fireplace in Primary Bedroom
- Deck
- 2 Car Attached Garage
- Highland High School Rated A-
- Covered patio or porch
- Forced Air Heating and Cooling System
About This Home
As of April 2025Luxury meets lifestyle in this stunning, never-lived-in ranch home in Hinckley’s prestigious Trails at Redwood Falls. Located in the highly rated Highland School District and just minutes from Hinckley Lake. There is incredible access to hiking, picnic spots, swimming and watersports, and year-round recreation. Built by Legacy Homes of Medina, the open floor plan showcases the great room with vaulted/beamed ceilings, a gas fireplace, upgraded lighting, and breathtaking views. The gourmet kitchen highlights granite countertops, a custom backsplash, expansive island, Thermador appliances, wine fridge, Sharp microwave drawer, and a Delta wall-mounted pot filler, all surrounded by thoughtfully designed cabinetry with hidden storage and luxury finishes.The first-floor offers two primary suites, one of which has a 2nd gas FP. They both include spa-like baths with clawfoot tubs, dual showerheads, heated towel racks, live-edge wood vanities, and walk-in closets with custom storage—There is even a secret bonus room ideal for an office or future laundry accessed through the walk in closet. The third bedroom and third full bath provide space for guests or multi-generational living. Additional highlights include a heated, covered deck with Phantom screens, a large mudroom with built-ins, oversized pantry, and a garage with Nature Stone flooring. But my favorite feature may be the elevator which gets you to the walk out basement in a flash!The finished walkout basement includes a fourth full bath, two storage rooms with Nature Stone floors, and a laundry room with sink, cabinets, and folding counter. Extras include a Generac whole-house generator, tankless water heater, whole-house reverse osmosis system, security system, cameras, and a home warranty. The community features walking trails and conservation areas, all near Rte 303, shopping, dining, and highways. This is luxury living at its finest—don’t miss your chance to make it yours.
Last Agent to Sell the Property
EXP Realty, LLC. Brokerage Email: lisanickelsells@hotmail.com 440-567-1362 License #446818

Home Details
Home Type
- Single Family
Est. Annual Taxes
- $13,255
Year Built
- Built in 2023
Lot Details
- 0.63 Acre Lot
- Sprinkler System
HOA Fees
- $104 Monthly HOA Fees
Parking
- 2 Car Attached Garage
Home Design
- Brick Exterior Construction
- Fiberglass Roof
- Asphalt Roof
- Wood Siding
- Stone Siding
- Vinyl Siding
Interior Spaces
- 1-Story Property
- Ceiling Fan
- Gas Fireplace
- Great Room with Fireplace
- 2 Fireplaces
- Finished Basement
- Basement Fills Entire Space Under The House
Kitchen
- Range
- Microwave
- Dishwasher
- Disposal
Bedrooms and Bathrooms
- 3 Main Level Bedrooms
- Fireplace in Primary Bedroom
- 4 Full Bathrooms
Outdoor Features
- Deck
- Covered patio or porch
Utilities
- Forced Air Heating and Cooling System
- Heating System Uses Gas
Community Details
- Trails At Redwood Falls Association
- Built by Legacy Homes
- Trails/Redwood Falls Subdivision
Listing and Financial Details
- Home warranty included in the sale of the property
- Assessor Parcel Number 016-03A-29-028
Ownership History
Purchase Details
Home Financials for this Owner
Home Financials are based on the most recent Mortgage that was taken out on this home.Purchase Details
Map
Similar Homes in the area
Home Values in the Area
Average Home Value in this Area
Purchase History
| Date | Type | Sale Price | Title Company |
|---|---|---|---|
| Fiduciary Deed | $983,200 | None Listed On Document | |
| Special Warranty Deed | $289,000 | Stewart Title |
Mortgage History
| Date | Status | Loan Amount | Loan Type |
|---|---|---|---|
| Open | $688,205 | New Conventional |
Property History
| Date | Event | Price | Change | Sq Ft Price |
|---|---|---|---|---|
| 04/29/2025 04/29/25 | Sold | $983,150 | -1.7% | $216 / Sq Ft |
| 03/31/2025 03/31/25 | Pending | -- | -- | -- |
| 03/26/2025 03/26/25 | For Sale | $999,995 | -- | $219 / Sq Ft |
Tax History
| Year | Tax Paid | Tax Assessment Tax Assessment Total Assessment is a certain percentage of the fair market value that is determined by local assessors to be the total taxable value of land and additions on the property. | Land | Improvement |
|---|---|---|---|---|
| 2024 | $13,255 | $306,460 | $113,290 | $193,170 |
| 2023 | $13,255 | $80,470 | $80,470 | $0 |
| 2022 | $3,629 | $80,470 | $80,470 | $0 |
| 2021 | $0 | $0 | $0 | $0 |
Source: MLS Now
MLS Number: 5109776
APN: 016-03A-29-028
- 1970 Cascade Ln
- 1006 Stony Hill Rd
- 2091 Hayden Dr
- 997 Arborcrest Dr
- 615 Crystal Brooke Dr
- 285 Valley Brook Oval
- 2796 Francena Ct
- 2662 Hidden Pine Ln Unit 15
- 2253 Brook Hollow Oval
- 2344 Country Brook Dr
- 1880 Meadow Dr
- 1893 Ridge Rd
- 248 Gladys Dr
- 821 Southbridge Blvd
- 1121 River Valley Trail
- 10091 Forest Glen Dr
- VL4 Hidden Ridge Rd
- 333 River Rd
- 2165 Stony Hill Rd
- 2950 Laurel Rd
