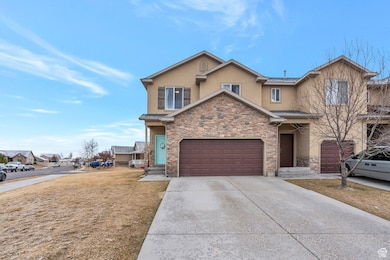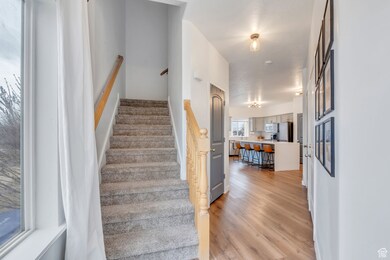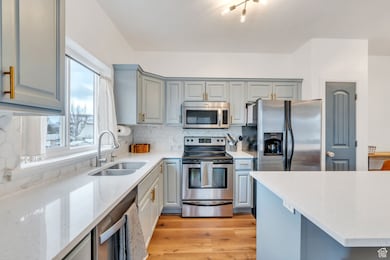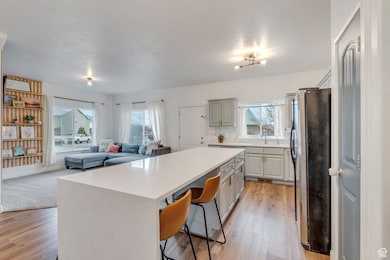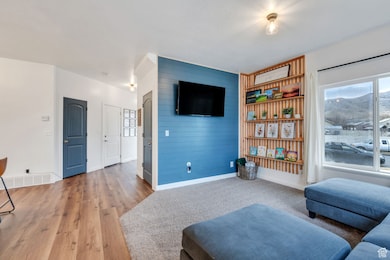
2032 E Cedar Trails Way Eagle Mountain, UT 84005
Estimated payment $2,502/month
Highlights
- Mountain View
- Corner Lot
- 2 Car Attached Garage
- Clubhouse
- Granite Countertops
- Walk-In Closet
About This Home
Discover this delightful end-unit townhome nestled in a peaceful Eagle Mountain community. Bursting with character, this home features charming accent walls throughout, adding warmth and personality to every room. The spacious master bedroom offers a relaxing retreat, while the unfinished basement presents endless potential for equity and expansion. Enjoy the benefits of a south-facing, fully fenced yard - perfect for outdoor gatherings, pets, or gardening. This well-maintained home reflects pride of ownership and is move-in ready. The quiet neighborhood, combined with a low HOA, makes this property an excellent choice for both comfort and convenience. Water heater, oxygenator and water softenter are all less than 2 years old! Don't miss your chance to own this gem in a thriving community! Agent related to Seller.
Listing Agent
Amber Malynn
LPT REALTY, LLC License #6250325
Townhouse Details
Home Type
- Townhome
Est. Annual Taxes
- $1,844
Year Built
- Built in 2007
Lot Details
- 1,307 Sq Ft Lot
- Landscaped
- Sprinkler System
HOA Fees
- $120 Monthly HOA Fees
Parking
- 2 Car Attached Garage
Home Design
- Stone Siding
- Stucco
Interior Spaces
- 2,173 Sq Ft Home
- 3-Story Property
- Ceiling Fan
- Blinds
- Carpet
- Mountain Views
- Partial Basement
Kitchen
- Free-Standing Range
- Microwave
- Granite Countertops
- Disposal
Bedrooms and Bathrooms
- 3 Bedrooms
- Walk-In Closet
Laundry
- Dryer
- Washer
Schools
- Eagle Valley Elementary School
- Frontier Middle School
- Westlake High School
Utilities
- Central Heating and Cooling System
- Natural Gas Connected
Listing and Financial Details
- Assessor Parcel Number 49-666-0036
Community Details
Overview
- Association fees include insurance, ground maintenance
- Acs Association, Phone Number (801) 641-1844
- Park Place At Trailh Subdivision
Amenities
- Clubhouse
Pet Policy
- Pets Allowed
Map
Home Values in the Area
Average Home Value in this Area
Tax History
| Year | Tax Paid | Tax Assessment Tax Assessment Total Assessment is a certain percentage of the fair market value that is determined by local assessors to be the total taxable value of land and additions on the property. | Land | Improvement |
|---|---|---|---|---|
| 2024 | $1,845 | $199,320 | $0 | $0 |
| 2023 | $1,668 | $194,645 | $0 | $0 |
| 2022 | $1,718 | $195,855 | $0 | $0 |
| 2021 | $1,526 | $261,100 | $39,200 | $221,900 |
| 2020 | $1,372 | $229,100 | $34,400 | $194,700 |
| 2019 | $1,324 | $229,100 | $34,400 | $194,700 |
| 2018 | $1,130 | $185,100 | $27,800 | $157,300 |
| 2017 | $1,018 | $89,650 | $0 | $0 |
| 2016 | $1,088 | $89,650 | $0 | $0 |
| 2015 | $1,034 | $80,850 | $0 | $0 |
| 2014 | $998 | $77,000 | $0 | $0 |
Property History
| Date | Event | Price | Change | Sq Ft Price |
|---|---|---|---|---|
| 03/29/2025 03/29/25 | Pending | -- | -- | -- |
| 03/19/2025 03/19/25 | For Sale | $400,000 | -- | $184 / Sq Ft |
Deed History
| Date | Type | Sale Price | Title Company |
|---|---|---|---|
| Warranty Deed | -- | Inwest Title | |
| Warranty Deed | -- | Vanguard Title Insurance Age | |
| Warranty Deed | -- | United West Title | |
| Corporate Deed | -- | Backman Fptp | |
| Warranty Deed | -- | Accommodation |
Mortgage History
| Date | Status | Loan Amount | Loan Type |
|---|---|---|---|
| Open | $338,000 | New Conventional | |
| Previous Owner | $307,821 | FHA | |
| Previous Owner | $229,900 | New Conventional | |
| Previous Owner | $223,100 | New Conventional | |
| Previous Owner | $5,125 | Stand Alone Second | |
| Previous Owner | $162,250 | FHA | |
| Previous Owner | $4,000,000 | Credit Line Revolving |
Similar Homes in Eagle Mountain, UT
Source: UtahRealEstate.com
MLS Number: 2071509
APN: 49-666-0036
- 2006 E Cedar Trails Way
- 2032 E Cedar Trails Way
- 1999 E Abbey Way
- 1997 E Abbey Way
- 4388 N Angies Alley
- 2112 E Frontier St
- 1848 E American Way Unit 2
- 1796 E American Way Unit 3
- 1796 E American Way
- 1883 E Independence Way
- 1822 E Magnolia Cir Unit 427
- 2163 E Summit Way
- 1802 E Magnolia Cir
- 1797 E Juniper Dr
- 4687 E Jordan Way
- 1786 E Juniper Dr
- 4094 NE Pinion Cir
- 1776 E Juniper Dr
- 1704 E Talon Way
- 2833 E Liam Ln N Unit 103

