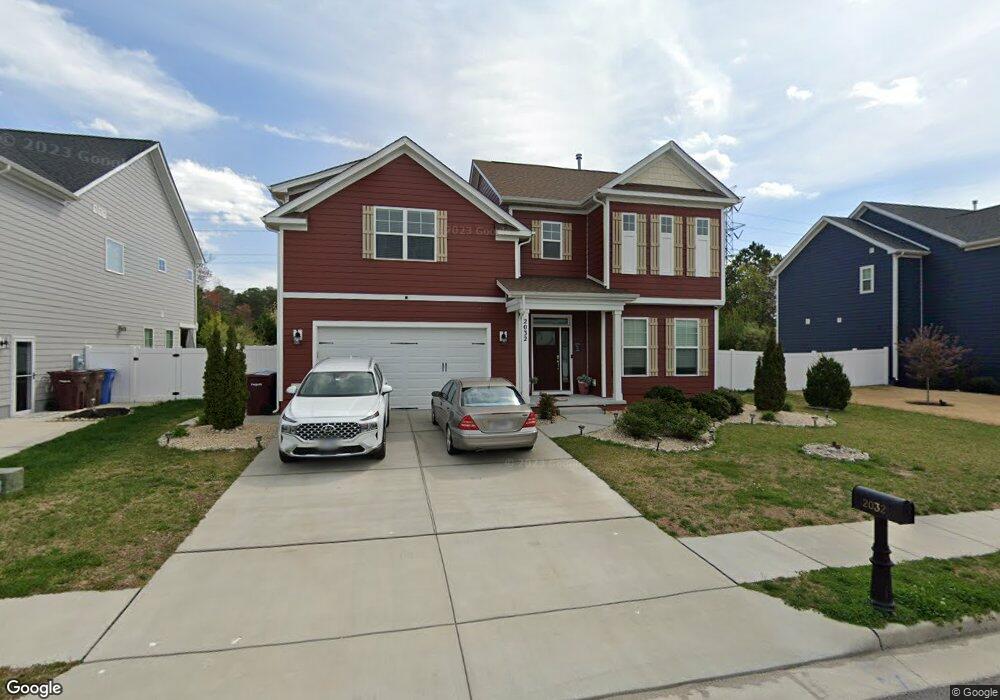2032 Ferguson Loop Chesapeake, VA 23322
Pleasant Grove West NeighborhoodEstimated Value: $740,000 - $802,000
5
Beds
3
Baths
3,300
Sq Ft
$232/Sq Ft
Est. Value
About This Home
This home is located at 2032 Ferguson Loop, Chesapeake, VA 23322 and is currently estimated at $766,053, approximately $232 per square foot. 2032 Ferguson Loop is a home located in Chesapeake City with nearby schools including Hickory Elementary School, Hickory Middle School, and Hickory High School.
Ownership History
Date
Name
Owned For
Owner Type
Purchase Details
Closed on
Nov 15, 2024
Sold by
Godown Sean and Monge Maria R
Bought by
Watt Brian P and Watt Lesley A
Current Estimated Value
Home Financials for this Owner
Home Financials are based on the most recent Mortgage that was taken out on this home.
Original Mortgage
$755,910
Outstanding Balance
$748,385
Interest Rate
6.12%
Mortgage Type
VA
Estimated Equity
$17,668
Purchase Details
Closed on
May 17, 2019
Sold by
Edinburgh Parkway Llc
Bought by
Godown Sean P and Monge Maria R
Home Financials for this Owner
Home Financials are based on the most recent Mortgage that was taken out on this home.
Original Mortgage
$428,583
Interest Rate
4%
Mortgage Type
VA
Create a Home Valuation Report for This Property
The Home Valuation Report is an in-depth analysis detailing your home's value as well as a comparison with similar homes in the area
Home Values in the Area
Average Home Value in this Area
Purchase History
| Date | Buyer | Sale Price | Title Company |
|---|---|---|---|
| Watt Brian P | $740,000 | Old Republic National Title In | |
| Watt Brian P | $740,000 | Old Republic National Title In | |
| Godown Sean P | $447,847 | Attorney |
Source: Public Records
Mortgage History
| Date | Status | Borrower | Loan Amount |
|---|---|---|---|
| Open | Watt Brian P | $755,910 | |
| Closed | Watt Brian P | $755,910 | |
| Previous Owner | Godown Sean P | $428,583 |
Source: Public Records
Tax History Compared to Growth
Tax History
| Year | Tax Paid | Tax Assessment Tax Assessment Total Assessment is a certain percentage of the fair market value that is determined by local assessors to be the total taxable value of land and additions on the property. | Land | Improvement |
|---|---|---|---|---|
| 2025 | $7,501 | $751,100 | $215,000 | $536,100 |
| 2024 | $7,501 | $742,700 | $200,000 | $542,700 |
| 2023 | $6,897 | $682,900 | $180,000 | $502,900 |
| 2022 | $5,883 | $582,500 | $165,000 | $417,500 |
| 2021 | $5,169 | $492,300 | $150,000 | $342,300 |
| 2020 | $4,970 | $473,300 | $150,000 | $323,300 |
| 2019 | $4,801 | $457,200 | $150,000 | $307,200 |
| 2018 | $1,575 | $150,000 | $150,000 | $0 |
| 2017 | $1,575 | $150,000 | $150,000 | $0 |
Source: Public Records
Map
Nearby Homes
- 1900 Canning Place
- 2144 Edwin Dr
- 2142 Edwin Dr
- 2150 Edwin Dr
- 2152 Edwin Dr
- 2028 Munro Ln
- 2021 Barton Ln
- 2024 Munro Ln
- 2017 Barton Ln
- 2020 Munro Ln
- 2013 Barton Ln
- 2016 Munro Ln
- 658 Middleton Way
- 2012 Munro Ln
- 2013 Munro Ln
- 2008 Munro Ln
- Shenandoah Plan at Retreat at Edinburgh Farms
- Asheville Plan at Retreat at Edinburgh Farms
- Charleston Plan at Retreat at Edinburgh Farms
- Nansemond Plan at Retreat at Edinburgh Farms
- 2036 Ferguson Loop
- 2028 Ferguson Loop
- 2034 Ferguson Loop
- 1925 Crayton Way
- 2029 Ferguson Loop
- 2033 Ferguson Loop
- 2024 Ferguson Loop
- 2044 Ferguson Loop
- 2040 Ferguson Loop
- 2037 Ferguson Loop
- 2020 Ferguson Loop
- 1924 Crayton Way
- 2021 Ferguson Loop
- 2041 Ferguson Loop
- 1920 Crayton Way
- 2018 Ferguson Loop
- 2016 Ferguson Loop
- 2013 Ferguson Loop
- 1916 Crayton Way
- 1916 Croatan Ct
