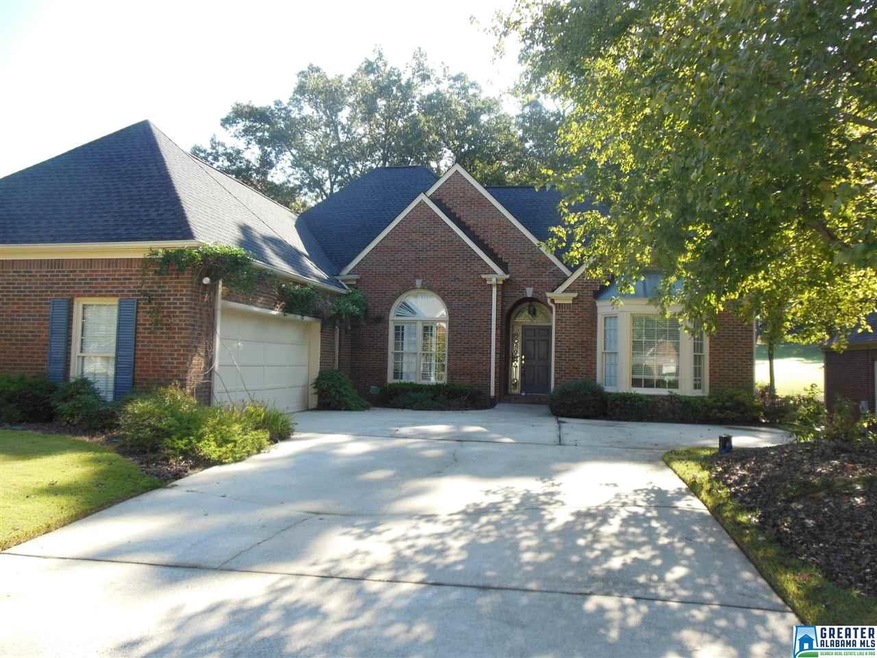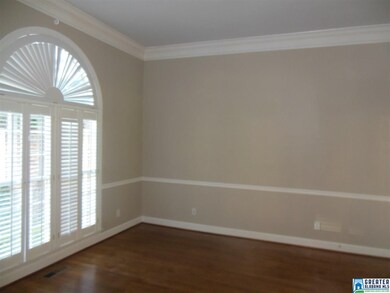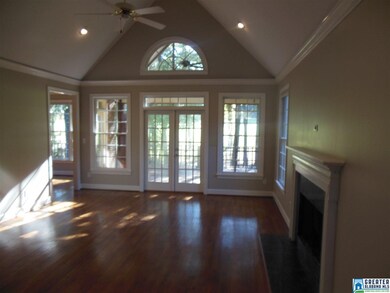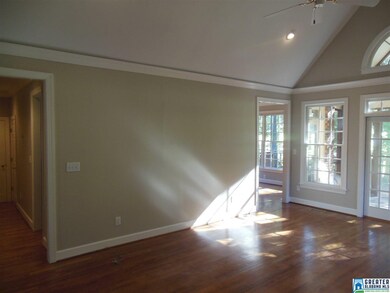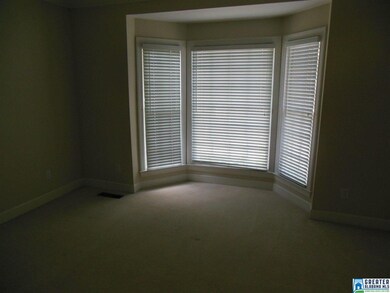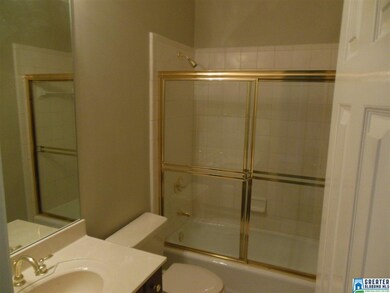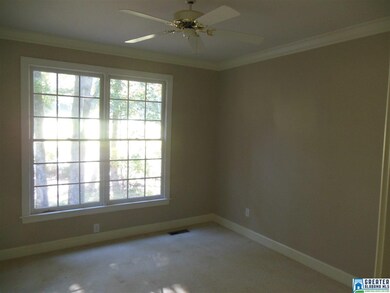
2032 Glen Eagle Ln Hoover, AL 35242
North Shelby County NeighborhoodHighlights
- Private Dock
- Golf Course Community
- Cathedral Ceiling
- Greystone Elementary School Rated A
- Screened Deck
- Wood Flooring
About This Home
As of October 2023Be the first to see this lovely home with a GORGEOUS view of the 9th fairway on Inverness Country Club. This attractive ONE level home with a partial BASEMENT (so unusual in a Garden Home Community) has a wonderful floor plan. Eleven foot ceilings in the Foyer and Dining Room and a vaulted ceiling in the spacious Great Room with French doors leading out to the Screened Porch and roomy Deck. This home enjoys a HUGE Laundry Room that leads to the OVERSIZED 2 car side entry MAIN LEVEL Garage. Two cars and your golf cart will easily fit. The split Bedroom plan is very desirable plus there is a separate Powder Room. Wonderful views of the golf course from almost every room in the house. Surprise, there is a partial full daylight Basement with large Rec/Playroom. There is also a Bedroom and Bath Stubbed. The large Workshop is not something most people expect to find in a "Garden Home". Country Club Village is a wonderful area of Inverness and it is ready for a new home owner!!
Home Details
Home Type
- Single Family
Est. Annual Taxes
- $3,676
Year Built
- 1992
Lot Details
- Interior Lot
- Sprinkler System
- Few Trees
HOA Fees
- $38 Monthly HOA Fees
Parking
- 2 Car Garage
- Side Facing Garage
- Driveway
Home Design
- Ridge Vents on the Roof
Interior Spaces
- 1-Story Property
- Crown Molding
- Smooth Ceilings
- Cathedral Ceiling
- Ceiling Fan
- Brick Fireplace
- Gas Fireplace
- Double Pane Windows
- Window Treatments
- Bay Window
- Great Room with Fireplace
- Dining Room
- Play Room
- Screened Porch
- Pull Down Stairs to Attic
Kitchen
- Breakfast Bar
- Electric Oven
- Electric Cooktop
- Built-In Microwave
- Dishwasher
- Laminate Countertops
- Disposal
Flooring
- Wood
- Carpet
- Tile
- Vinyl
Bedrooms and Bathrooms
- 3 Bedrooms
- Split Bedroom Floorplan
- Walk-In Closet
- Split Vanities
- Hydromassage or Jetted Bathtub
- Bathtub and Shower Combination in Primary Bathroom
- Garden Bath
- Separate Shower
- Linen Closet In Bathroom
Laundry
- Laundry Room
- Laundry on main level
- Sink Near Laundry
- Washer and Electric Dryer Hookup
Basement
- Partial Basement
- Stubbed For A Bathroom
- Crawl Space
- Natural lighting in basement
Outdoor Features
- Private Dock
- Screened Deck
- Patio
Utilities
- Central Heating and Cooling System
- Programmable Thermostat
- Underground Utilities
- Electric Water Heater
Listing and Financial Details
- Assessor Parcel Number 10-1-02-0-007-009.000
Community Details
Overview
- Association fees include common grounds mntc, management fee, utilities for comm areas
- Boothby Association, Phone Number (205) 879-9500
Recreation
- Golf Course Community
Ownership History
Purchase Details
Home Financials for this Owner
Home Financials are based on the most recent Mortgage that was taken out on this home.Purchase Details
Home Financials for this Owner
Home Financials are based on the most recent Mortgage that was taken out on this home.Map
Similar Homes in the area
Home Values in the Area
Average Home Value in this Area
Purchase History
| Date | Type | Sale Price | Title Company |
|---|---|---|---|
| Warranty Deed | $725,000 | None Listed On Document | |
| Warranty Deed | $368,500 | None Available |
Mortgage History
| Date | Status | Loan Amount | Loan Type |
|---|---|---|---|
| Open | $240,000 | New Conventional | |
| Previous Owner | $293,500 | New Conventional |
Property History
| Date | Event | Price | Change | Sq Ft Price |
|---|---|---|---|---|
| 10/03/2023 10/03/23 | Sold | $725,000 | 0.0% | $216 / Sq Ft |
| 07/28/2023 07/28/23 | Pending | -- | -- | -- |
| 07/28/2023 07/28/23 | For Sale | $725,000 | +96.7% | $216 / Sq Ft |
| 12/04/2015 12/04/15 | Sold | $368,500 | -3.0% | $165 / Sq Ft |
| 10/09/2015 10/09/15 | Pending | -- | -- | -- |
| 09/25/2015 09/25/15 | For Sale | $379,900 | -- | $171 / Sq Ft |
Tax History
| Year | Tax Paid | Tax Assessment Tax Assessment Total Assessment is a certain percentage of the fair market value that is determined by local assessors to be the total taxable value of land and additions on the property. | Land | Improvement |
|---|---|---|---|---|
| 2024 | $3,676 | $55,900 | $0 | $0 |
| 2023 | $2,833 | $47,460 | $0 | $0 |
| 2022 | $2,554 | $42,820 | $0 | $0 |
| 2021 | $2,179 | $38,400 | $0 | $0 |
| 2020 | $2,179 | $37,100 | $0 | $0 |
| 2019 | $2,179 | $35,820 | $0 | $0 |
| 2017 | $2,353 | $35,380 | $0 | $0 |
| 2015 | $1,625 | $29,540 | $0 | $0 |
| 2014 | -- | $29,340 | $0 | $0 |
Source: Greater Alabama MLS
MLS Number: 729978
APN: 10-1-02-0-007-009-000
- 3061 Old Stone Dr
- 181 Cambrian Way Unit 181
- 102 Cambrian Way
- 108 Cambrian Way
- 2528 Inverness Point Dr Unit 913
- 107 Cambrian Way Unit 107
- 5352 Woodford Dr
- 118 Cambrian Way Unit 118
- 1076 Inverness Cove Way
- 321 Heath Dr
- 303 Heath Dr Unit 303
- 325 Heath Dr
- 1336 Inverness Cove Dr
- 3300 Shetland Trace
- 2913 Selkirk Cir
- 3329 Shetland Trace
- 3304 Tartan Ln
- 5000 Cameron Rd
- 3400 Autumn Haze Ln
- 2440 O'Neal Way
