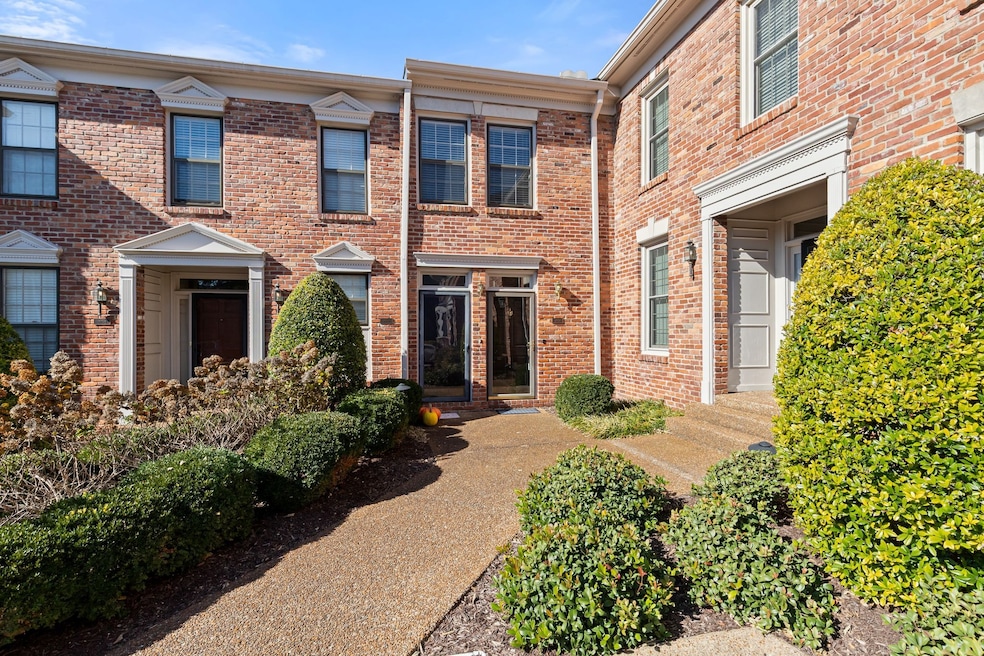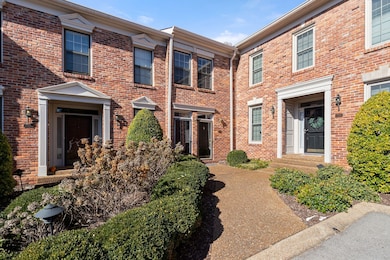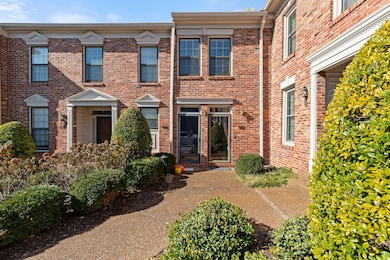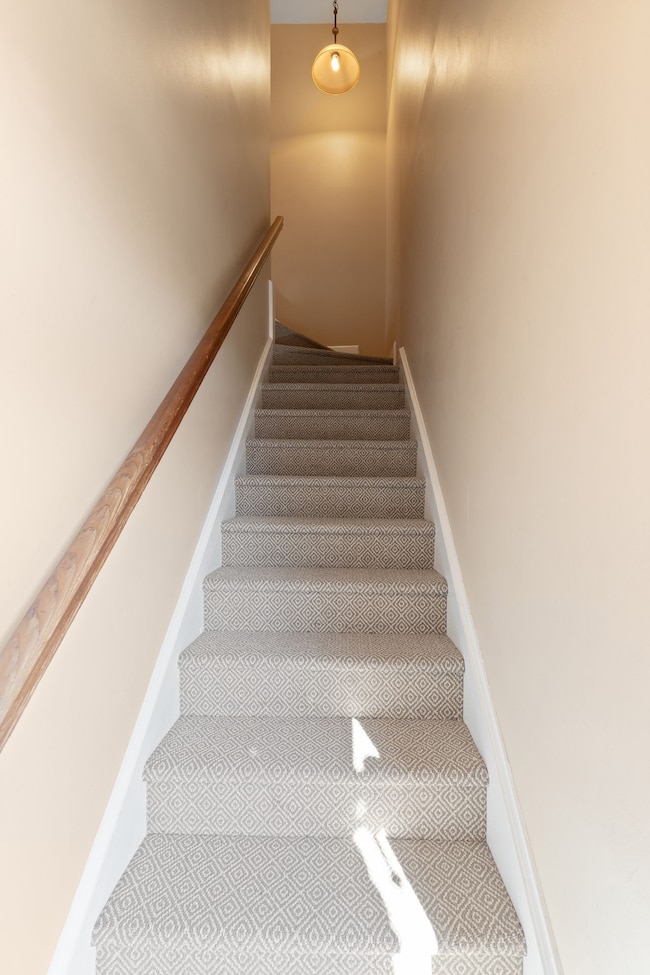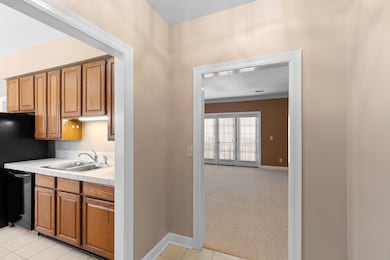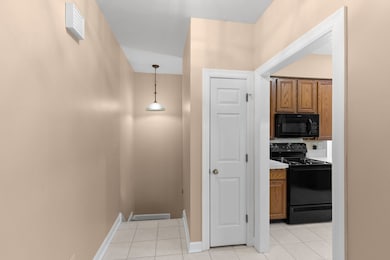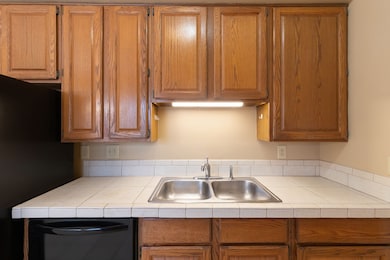2032 Graybar Ln Unit 2032 Nashville, TN 37215
Green Hills NeighborhoodEstimated payment $2,536/month
Highlights
- End Unit
- Great Room with Fireplace
- Eat-In Kitchen
- Julia Green Elementary School Rated A-
- Balcony
- Tile Flooring
About This Home
Rare opportunity in Turnberry Square! This light-filled corner flat offers the perfect blend of comfort, convenience, and character in one of Nashville’s most desirable locations. The spacious 2-bedroom, 2-bath layout features soaring ceilings, an open living area, and a cozy gas fireplace. Charming Juliet balconies fill the home with natural light. The cheerful eat-in kitchen provides ample storage and counter space. Thoughtfully separate bedrooms offer excellent privacy for roommates or guests. Both bedrooms include an en-suite bath and generous closet space. Additional highlights include a low HOA fee, new washer and dryer, and one assigned parking space. The community permits rentals, adding valuable flexibility for both investors and owner-occupants. Ideally located on the second floor of this quiet Turnberry Square community, you’re just steps from Starbucks, Green Hills Mall, local dining, and shopping including Trader Joe’s—and only minutes to Vanderbilt, Belmont, Lipscomb, and the vibrant 12 South and Green Hills neighborhoods. Homes here rarely hit the market—don’t miss your chance to own a stylish, walkable Nashville condo with exceptional value and convenience!
Listing Agent
Crye-Leike, Inc., REALTORS Brokerage Phone: 6157085182 License # 328245 Listed on: 11/17/2025

Property Details
Home Type
- Condominium
Est. Annual Taxes
- $3,089
Year Built
- Built in 1985
HOA Fees
- $250 Monthly HOA Fees
Home Design
- Brick Exterior Construction
- Asphalt Roof
Interior Spaces
- 1,302 Sq Ft Home
- Property has 1 Level
- Great Room with Fireplace
- Interior Storage Closet
Kitchen
- Eat-In Kitchen
- Microwave
- Ice Maker
- Dishwasher
- Disposal
Flooring
- Carpet
- Tile
Bedrooms and Bathrooms
- 2 Main Level Bedrooms
- 2 Full Bathrooms
Laundry
- Dryer
- Washer
Parking
- 1 Open Parking Space
- 1 Parking Space
- Assigned Parking
Schools
- Percy Priest Elementary School
- John Trotwood Moore Middle School
- Hillsboro Comp High School
Additional Features
- Balcony
- End Unit
- Central Heating and Cooling System
Listing and Financial Details
- Assessor Parcel Number 117110D01600CO
Community Details
Overview
- $350 One-Time Secondary Association Fee
- Turnberry Square Subdivision
Pet Policy
- Pets Allowed
Map
Home Values in the Area
Average Home Value in this Area
Tax History
| Year | Tax Paid | Tax Assessment Tax Assessment Total Assessment is a certain percentage of the fair market value that is determined by local assessors to be the total taxable value of land and additions on the property. | Land | Improvement |
|---|---|---|---|---|
| 2024 | $2,549 | $78,325 | $15,250 | $63,075 |
| 2023 | $2,549 | $78,325 | $15,250 | $63,075 |
| 2022 | $2,967 | $78,325 | $15,250 | $63,075 |
| 2021 | $2,575 | $78,325 | $15,250 | $63,075 |
| 2020 | $2,851 | $67,550 | $13,750 | $53,800 |
| 2019 | $2,131 | $67,550 | $13,750 | $53,800 |
Property History
| Date | Event | Price | List to Sale | Price per Sq Ft |
|---|---|---|---|---|
| 11/17/2025 11/17/25 | For Sale | $385,000 | 0.0% | $296 / Sq Ft |
| 01/23/2017 01/23/17 | Rented | $135,000 | -8.7% | -- |
| 11/18/2016 11/18/16 | Under Contract | -- | -- | -- |
| 10/26/2016 10/26/16 | For Rent | $147,900 | -- | -- |
Purchase History
| Date | Type | Sale Price | Title Company |
|---|---|---|---|
| Warranty Deed | $160,000 | Castleman Title & Escrow Llc |
Mortgage History
| Date | Status | Loan Amount | Loan Type |
|---|---|---|---|
| Open | $128,000 | Unknown |
Source: Realtracs
MLS Number: 3046792
APN: 117-11-0D-016-00
- 2025 Woodmont Blvd Unit 101
- 2025 Woodmont Blvd Unit 338
- 2025 Woodmont Blvd Unit 341
- 2025 Woodmont Blvd Unit 209
- 2025 Woodmont Blvd Unit 215
- 3600 Hillsboro Pike Unit B9
- 3600 Hillsboro Pike Unit D16
- 3600 Hillsboro Pike Unit C10
- 3600 Hillsboro Pike Unit H11
- 3600 Hillsboro Pike Unit A1
- 3706 Benham Ave
- 3502 Hopkins St
- 3429 Golf Club Ln Unit 24
- 3421 Benham Ave
- 3422 Benham Ave
- 3627 Hoods Hill Rd
- 3420 Golf Club Ln
- 1732 Glen Echo Rd
- 1715 Woodmont Blvd
- 3504B Amanda Ave Unit 2
- 2014 Graybar Ln Unit 2014
- 2025 Woodmont Blvd Unit Hillmont unit 209
- 3510 Hillsboro Pike
- 3600 Hillsboro Pike Unit F7 Fully Furnished Unit
- 3600 Hillsboro Pike Unit E16
- 3352 Hillsboro Pike
- 3344 Hillsboro Pike
- 136 Hampton Place
- 1743 Glen Echo Rd
- 3434 Stokesmont Rd
- 3434 Amanda Ave
- 3510 Richards St
- 2073 Stokes Ln Unit 2073
- 2011 Richard Jones Rd
- 4000 Hillsboro Pike
- 1900 Lombardy Ave
- 3000 Hillsboro Pike Unit 119
- 3000 Hillsboro Pike Unit 32
- 4112 Oriole Place
- 279 Hillsboro Place
