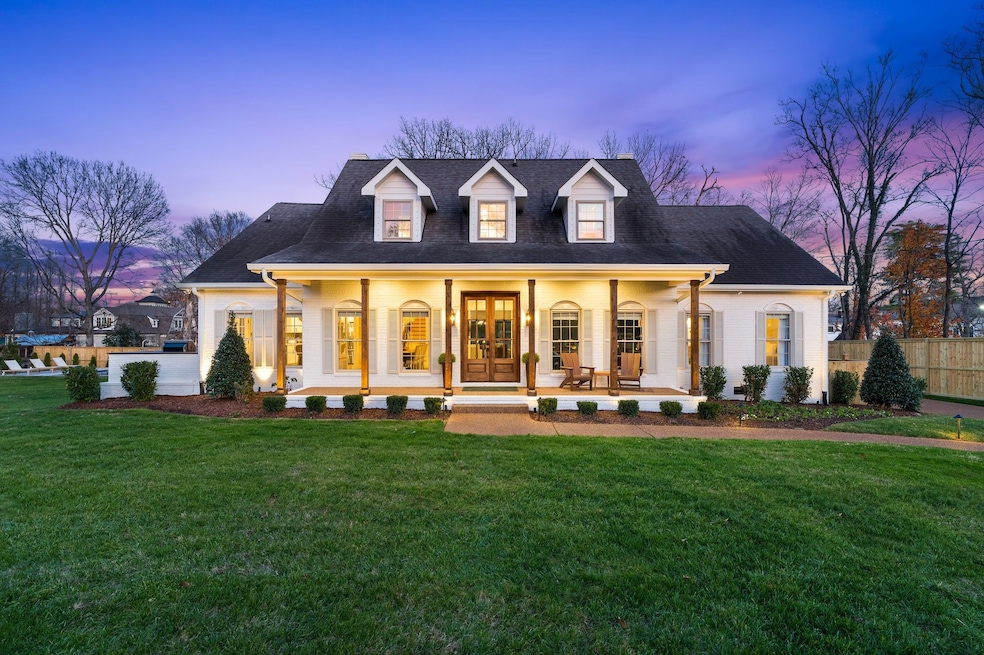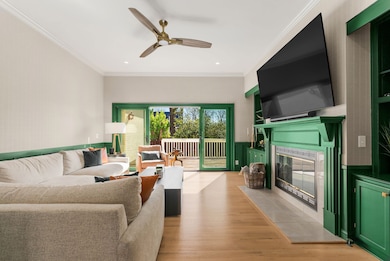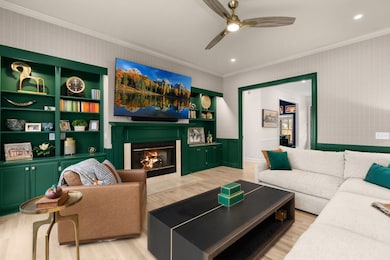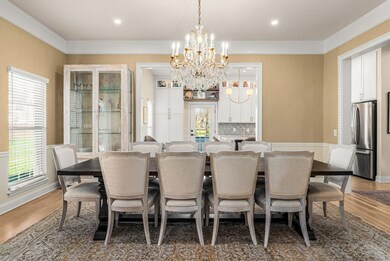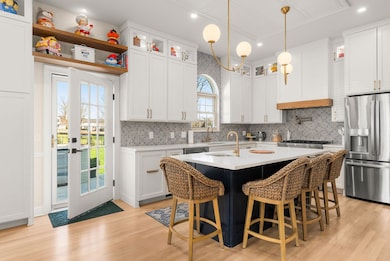3510 Richards St Nashville, TN 37215
Green Hills NeighborhoodHighlights
- In Ground Pool
- Deck
- Porch
- Julia Green Elementary School Rated A-
- No HOA
- 2 Car Attached Garage
About This Home
Welcome to 3510 Richards St, a beautifully renovated 5-bedroom, 4.5-bathroom home in the heart of Green Hills, Nashville. Fully updated by Clydesdale Development in 2024, this 4,109 sq ft residence blends modern luxury with timeless elegance. This rental comes FULLY FURNISHED, featuring an open floor plan, high-end finishes, premium appliances, a formal dining room, office, and cozy den, this home offers exceptional comfort and functionality. The spacious primary suite includes an en suite bath and private screened-in porch, perfect for relaxing. Outside, enjoy a heated saltwater pool, spa hot tub, and outdoor kitchen—all set on an expansive double lot that provides a true resort-like feel. Offered at $16,500/month with a flexible lease term of 3 to 12 months.
Listing Agent
Corcoran Reverie Brokerage Phone: 2403704121 License #365730 Listed on: 07/12/2025

Home Details
Home Type
- Single Family
Est. Annual Taxes
- $7,991
Year Built
- Built in 1996
Parking
- 2 Car Attached Garage
Home Design
- Brick Exterior Construction
Interior Spaces
- 4,109 Sq Ft Home
- Property has 1 Level
- Furnished or left unfurnished upon request
Kitchen
- Microwave
- Freezer
- Dishwasher
- Disposal
Flooring
- Carpet
- Tile
Bedrooms and Bathrooms
- 5 Bedrooms | 2 Main Level Bedrooms
Laundry
- Dryer
- Washer
Home Security
- Home Security System
- Smart Lights or Controls
- Security Gate
- Smart Locks
- Fire and Smoke Detector
Outdoor Features
- In Ground Pool
- Deck
- Porch
Schools
- Julia Green Elementary School
- John Trotwood Moore Middle School
- Hillsboro Comp High School
Utilities
- Cooling Available
- Central Heating
Additional Features
- Smart Irrigation
- Property is Fully Fenced
Listing and Financial Details
- Property Available on 8/1/25
- 3 Month Lease Term
- Assessor Parcel Number 117120A00100CO
Community Details
Overview
- No Home Owners Association
- Homes At 3510 Richards Street Subdivision
Pet Policy
- Pets Allowed
Map
Source: Realtracs
MLS Number: 2940870
APN: 117-12-0A-001-00
- 3505 Richards St
- 3506 Amanda Ave
- 1715 Woodmont Blvd
- 3500 Stokesmont Rd
- 1514 Grandview Dr
- 1709 Hillmont Dr
- 1707 Hillmont Dr
- 1727 Hillmont Dr
- 3411 Richards St
- 1498 Woodmont Blvd
- 1450 Soak Creek Ln
- 1605 Stokes Ln Unit A
- 1494B Woodmont Blvd
- 1701 Glen Echo Rd
- 1617 Glen Echo Rd
- 1489A Woodmont Blvd
- 1541 Battlefield Dr
- 1487 Woodmont Blvd
- 4027 Graybar Ct
- 3422 Benham Ave
- 1512 Clairmont Place Unit 1512
- 1579 Woodmont Blvd
- 1527 Graybar Ln
- 3419b Amanda Ave
- 1735 Hillmont Dr
- 1494B Woodmont Blvd
- 1605 Glen Echo Rd
- 1208 Grandview Dr Unit 1208 B
- 1710 Gale Ln
- 3401 Granny White Pike
- 2025 Woodmont Blvd Unit 204
- 2025 Woodmont Blvd Unit 302
- 3600 Hillsboro Pike Unit H1
- 3600 Hillsboro Pike Unit F7 Fully Furnished Unit
- 1820 Lombardy Ave
- 3510 Hillsboro Pike
- 3344 Hillsboro Pike
- 1900 Richard Jones Rd Unit E4
- 2930 Primrose Cir
- 1631 S Observatory Dr
