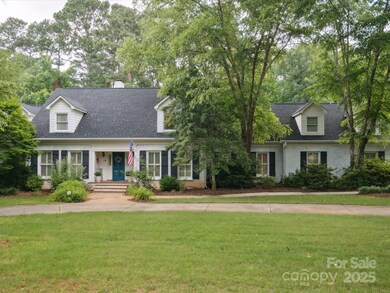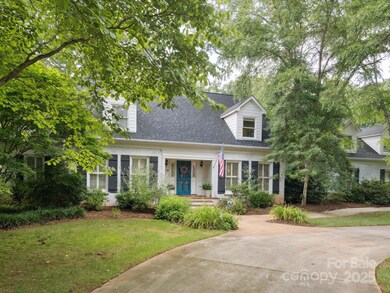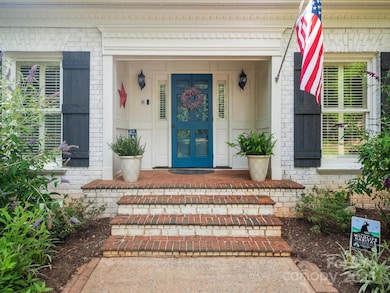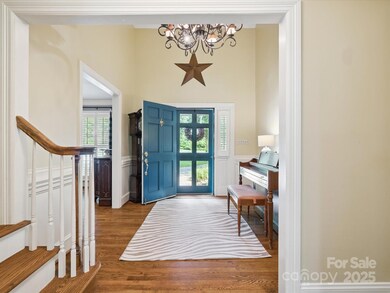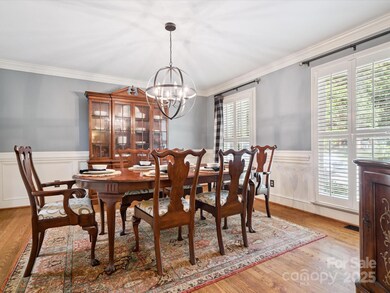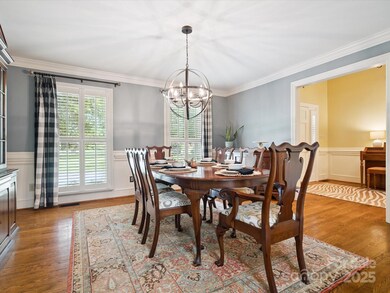
2032 Greenbrook Pkwy Matthews, NC 28104
Estimated payment $5,329/month
Highlights
- Deck
- Wood Flooring
- Recreation Facilities
- Antioch Elementary School Rated A
- Mud Room
- Circular Driveway
About This Home
Enjoy peaceful country living with city convenience in highly sought-after Providence Woods South! Just minutes from Weddington Corners, Waverly & Rea Farms, this versatile home offers a main-level primary suite with updated bath, guest suite with full bath, spacious great room with wood-burning fireplace and built-ins, formal dining, and a custom kitchen with quartz counters. Upstairs features two large bedrooms, two flex spaces ideal for a home office or extra bedrooms, and a huge bonus room with a second staircase to the garage. Abundant storage throughout! Step into the sunroom overlooking the fenced backyard with a new deck, gazebo by the pond, chicken coop, and plenty of parking. Zoned for award-winning schools—this home blends comfort, charm, and functionality! Showings start 6/19!
Listing Agent
NextHome Paramount Brokerage Email: christy@nexthomeparamount.com License #173005 Listed on: 06/18/2025

Home Details
Home Type
- Single Family
Est. Annual Taxes
- $3,775
Year Built
- Built in 1986
Lot Details
- Back Yard Fenced
- Property is zoned AM6
HOA Fees
- $29 Monthly HOA Fees
Parking
- 2 Car Attached Garage
- Garage Door Opener
- Circular Driveway
Home Design
- Brick Exterior Construction
- Wood Siding
Interior Spaces
- 2-Story Property
- Built-In Features
- Ceiling Fan
- Wood Burning Fireplace
- Pocket Doors
- Mud Room
- Entrance Foyer
- Great Room with Fireplace
- Crawl Space
Kitchen
- <<selfCleaningOvenToken>>
- Gas Range
- Range Hood
- <<microwave>>
- Plumbed For Ice Maker
- Dishwasher
- Kitchen Island
- Disposal
Flooring
- Wood
- Tile
- Slate Flooring
Bedrooms and Bathrooms
- Walk-In Closet
- 3 Full Bathrooms
- Garden Bath
Outdoor Features
- Deck
- Front Porch
Schools
- Antioch Elementary School
- Weddington Middle School
- Weddington High School
Utilities
- Two cooling system units
- Central Heating and Cooling System
- Heat Pump System
- Septic Tank
- Cable TV Available
Listing and Financial Details
- Assessor Parcel Number 06-120-047
Community Details
Overview
- Providence Woods South HOA
- Providence Woods South Subdivision
- Mandatory home owners association
Recreation
- Recreation Facilities
- Community Playground
- Trails
Map
Home Values in the Area
Average Home Value in this Area
Tax History
| Year | Tax Paid | Tax Assessment Tax Assessment Total Assessment is a certain percentage of the fair market value that is determined by local assessors to be the total taxable value of land and additions on the property. | Land | Improvement |
|---|---|---|---|---|
| 2024 | $3,775 | $537,800 | $87,700 | $450,100 |
| 2023 | $3,404 | $537,800 | $87,700 | $450,100 |
| 2022 | $3,363 | $528,700 | $87,700 | $441,000 |
| 2021 | $3,363 | $528,700 | $87,700 | $441,000 |
| 2020 | $2,971 | $406,450 | $72,450 | $334,000 |
| 2019 | $3,182 | $406,450 | $72,450 | $334,000 |
| 2018 | $0 | $406,450 | $72,450 | $334,000 |
| 2017 | $3,175 | $406,500 | $72,500 | $334,000 |
| 2016 | $3,327 | $406,450 | $72,450 | $334,000 |
| 2015 | $3,156 | $406,450 | $72,450 | $334,000 |
| 2014 | $2,620 | $378,900 | $115,250 | $263,650 |
Property History
| Date | Event | Price | Change | Sq Ft Price |
|---|---|---|---|---|
| 06/18/2025 06/18/25 | For Sale | $900,000 | -- | $201 / Sq Ft |
Purchase History
| Date | Type | Sale Price | Title Company |
|---|---|---|---|
| Interfamily Deed Transfer | -- | None Available | |
| Warranty Deed | $485,000 | None Available |
Mortgage History
| Date | Status | Loan Amount | Loan Type |
|---|---|---|---|
| Open | $344,000 | New Conventional | |
| Closed | $350,000 | New Conventional | |
| Closed | $361,250 | New Conventional | |
| Closed | $388,000 | Purchase Money Mortgage | |
| Previous Owner | $214,000 | Unknown | |
| Previous Owner | $100,000 | Credit Line Revolving | |
| Previous Owner | $265,000 | Unknown | |
| Previous Owner | $310,000 | Credit Line Revolving | |
| Previous Owner | $150,000 | Credit Line Revolving |
Similar Homes in Matthews, NC
Source: Canopy MLS (Canopy Realtor® Association)
MLS Number: 4270703
APN: 06-120-047
- 5008 Saddle Horn Trail
- Lot 37 Willow Oaks Trail Unit 37
- 1134 Willow Oaks Trail
- 1482 Willow Oaks Trail
- 1115 Maremont Ct
- 3701 Bounty Ct
- 3717 Bounty Ct
- 6195 Hunter Ln
- 610 Hampshire Hill Rd
- 10836 Fox Hedge Rd
- 1702 Batson Creek Ln
- 10401 Andiron Dr
- 6100 Hunter Ln
- 809 Brown Creek Dr
- 109 Redbird Ln
- 4812 Beulah Church Rd
- 105 Redbird Ln
- 3017 Butter Churn Ln
- 121 Enclave Meadows Ln
- 213 Crest Ct
- 11506 Oakhampton Way
- 20010 Shaffer Bach Ln
- 3005 Chestnut Grv Ln Unit 6318.1408561
- 3005 Chestnut Grv Ln Unit 1207.1408565
- 3005 Chestnut Grv Ln Unit 1120.1408564
- 3005 Chestnut Grv Ln Unit 6308.1408562
- 3005 Chestnut Grv Ln Unit 6123.1410021
- 3005 Chestnut Grv Ln Unit 1111.1410019
- 3005 Chestnut Grv Ln Unit 3209.1410023
- 3005 Chestnut Grv Ln Unit 3208.1410022
- 3005 Chestnut Grv Ln Unit 1203.1410020
- 5811 Market Way Dr Unit ID1241759P
- 6327 Southgrove St
- 6525 Providence Farm Ln Unit ID1221089P
- 6408 Providence Farm Ln
- 5820 Market Way Dr Unit FL2-ID1093331P
- 6421 Providence Farm Ln Unit FL1-ID1093332P
- 6408 Providence Farm Ln Unit A1
- 6408 Providence Farm Ln Unit B2
- 6408 Providence Farm Ln Unit C1

