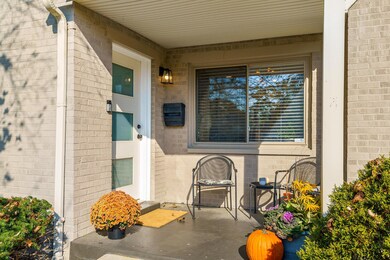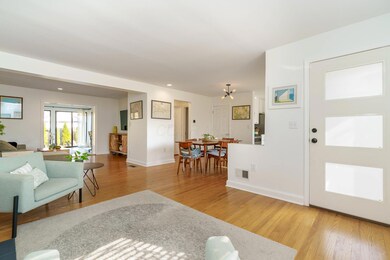
2032 Jervis Rd Columbus, OH 43221
Highlights
- Cape Cod Architecture
- Deck
- Heated Sun or Florida Room
- Tremont Elementary School Rated A-
- Bonus Room
- Great Room
About This Home
As of December 2024Sharp Cape Cod. Hardwood floors, wood burning fireplace, large living space, four-season room/ home office. Kitchen has granite, SS appl, great counter space & lots of storage. First flr bedroom, renovated full bath. A spacious 2nd flr owner's suite, w/ room for additional living space/ home office. Skylight. Owner's bath is completely renovated w/ walk-in shower, cedar walk-in closet and 2 additional closets. French doors lead to a 2nd flr balcony that overlooks the back yard. Perfect place for reading or morning coffee. Lower-level has a finished recreation room, currently being used as a workout room, laundry, mechanicals, and tons of extra storage. Fenced backyard, w/ a beautiful deck & patio, 1 car attached garage. Awesome walkable location.
Last Agent to Sell the Property
Sorrell & Company, Inc. License #2001015988 Listed on: 11/01/2024
Home Details
Home Type
- Single Family
Est. Annual Taxes
- $8,499
Year Built
- Built in 1950
Lot Details
- 6,970 Sq Ft Lot
- Fenced Yard
Parking
- 1 Car Attached Garage
Home Design
- Cape Cod Architecture
- Brick Exterior Construction
- Block Foundation
- Vinyl Siding
Interior Spaces
- 2,013 Sq Ft Home
- 1.5-Story Property
- Wood Burning Fireplace
- Gas Log Fireplace
- Insulated Windows
- Great Room
- Family Room
- Bonus Room
- Heated Sun or Florida Room
- Ceramic Tile Flooring
- Storm Windows
- Laundry on lower level
Kitchen
- Electric Range
- Microwave
- Dishwasher
Bedrooms and Bathrooms
Basement
- Partial Basement
- Recreation or Family Area in Basement
Outdoor Features
- Balcony
- Deck
- Patio
Utilities
- Central Air
- Heating System Uses Gas
- Gas Water Heater
Community Details
- Tennis Courts
- Sport Court
- Indoor Game Court
- Community Pool
- Park
- Bike Trail
Listing and Financial Details
- Assessor Parcel Number 070-004062
Ownership History
Purchase Details
Home Financials for this Owner
Home Financials are based on the most recent Mortgage that was taken out on this home.Purchase Details
Home Financials for this Owner
Home Financials are based on the most recent Mortgage that was taken out on this home.Purchase Details
Home Financials for this Owner
Home Financials are based on the most recent Mortgage that was taken out on this home.Purchase Details
Home Financials for this Owner
Home Financials are based on the most recent Mortgage that was taken out on this home.Purchase Details
Purchase Details
Purchase Details
Home Financials for this Owner
Home Financials are based on the most recent Mortgage that was taken out on this home.Similar Homes in the area
Home Values in the Area
Average Home Value in this Area
Purchase History
| Date | Type | Sale Price | Title Company |
|---|---|---|---|
| Warranty Deed | $535,000 | Landsel Title Agency | |
| Executors Deed | $355,000 | None Available | |
| Warranty Deed | $257,700 | Landsel Title Agency Inc | |
| Warranty Deed | $222,500 | -- | |
| Warranty Deed | $165,000 | Chicago Title | |
| Interfamily Deed Transfer | -- | -- | |
| Deed | $119,000 | -- |
Mortgage History
| Date | Status | Loan Amount | Loan Type |
|---|---|---|---|
| Open | $428,000 | Credit Line Revolving | |
| Previous Owner | $428,000 | Construction | |
| Previous Owner | $337,250 | New Conventional | |
| Previous Owner | $206,080 | Purchase Money Mortgage | |
| Previous Owner | $27,500 | Unknown | |
| Previous Owner | $20,437 | Unknown | |
| Previous Owner | $170,000 | Balloon | |
| Previous Owner | $142,500 | Unknown | |
| Previous Owner | $8,000 | Credit Line Revolving | |
| Previous Owner | $104,000 | New Conventional |
Property History
| Date | Event | Price | Change | Sq Ft Price |
|---|---|---|---|---|
| 12/10/2024 12/10/24 | Sold | $535,000 | 0.0% | $266 / Sq Ft |
| 11/06/2024 11/06/24 | Price Changed | $535,000 | -0.7% | $266 / Sq Ft |
| 11/01/2024 11/01/24 | For Sale | $539,000 | +51.8% | $268 / Sq Ft |
| 05/24/2019 05/24/19 | Sold | $355,000 | +1.5% | $196 / Sq Ft |
| 04/14/2019 04/14/19 | Pending | -- | -- | -- |
| 04/13/2019 04/13/19 | For Sale | $349,900 | -1.4% | $193 / Sq Ft |
| 03/24/2019 03/24/19 | Off Market | $355,000 | -- | -- |
| 02/24/2019 02/24/19 | Pending | -- | -- | -- |
| 02/22/2019 02/22/19 | Price Changed | $349,900 | +40.0% | $193 / Sq Ft |
| 02/22/2019 02/22/19 | For Sale | $249,900 | -- | $138 / Sq Ft |
Tax History Compared to Growth
Tax History
| Year | Tax Paid | Tax Assessment Tax Assessment Total Assessment is a certain percentage of the fair market value that is determined by local assessors to be the total taxable value of land and additions on the property. | Land | Improvement |
|---|---|---|---|---|
| 2024 | $8,606 | $148,650 | $48,020 | $100,630 |
| 2023 | $8,499 | $148,650 | $48,020 | $100,630 |
| 2022 | $8,406 | $120,300 | $30,870 | $89,430 |
| 2021 | $7,441 | $120,300 | $30,870 | $89,430 |
| 2020 | $7,376 | $120,300 | $30,870 | $89,430 |
| 2019 | $6,721 | $96,920 | $30,870 | $66,050 |
| 2018 | $6,395 | $96,920 | $30,870 | $66,050 |
| 2017 | $6,391 | $96,920 | $30,870 | $66,050 |
| 2016 | $6,112 | $92,440 | $28,880 | $63,560 |
| 2015 | $6,107 | $92,440 | $28,880 | $63,560 |
| 2014 | $6,114 | $92,440 | $28,880 | $63,560 |
| 2013 | $173 | $84,035 | $26,250 | $57,785 |
Agents Affiliated with this Home
-
Martha Corbett

Seller's Agent in 2024
Martha Corbett
Sorrell & Company, Inc.
(614) 395-6551
32 in this area
113 Total Sales
-
Brad Winter

Buyer's Agent in 2024
Brad Winter
Engel & Volkers Real Estate Advisors
(614) 935-0545
7 in this area
106 Total Sales
-
Jan Benadum

Seller's Agent in 2019
Jan Benadum
Coldwell Banker Realty
(614) 451-0808
17 in this area
165 Total Sales
-
Amy Bumpus

Seller Co-Listing Agent in 2019
Amy Bumpus
Coldwell Banker Realty
(614) 657-2005
2 in this area
58 Total Sales
Map
Source: Columbus and Central Ohio Regional MLS
MLS Number: 224038708
APN: 070-004062
- 2009 Zollinger Rd
- 1999 Kentwell Rd
- 2079 Inchcliff Rd
- 2006 Kentwell Rd
- 1915 Zollinger Rd
- 1942 Langham Rd
- 2101 Eastcleft Dr
- 2175 Ridgeview Rd
- 3012 Oldham Rd
- 2222 Harwitch Rd
- 1848 Milden Rd Unit 850
- 3287 Leighton Rd
- 3161 Avalon Rd
- 3041 Avalon Rd
- 3031 Avalon Rd
- 2979 Avalon Rd
- 2171 Northam Rd
- 1763-1769 Ardleigh Rd Unit 1763-1769
- 3445 Redding Rd
- 3509 Redding Rd






