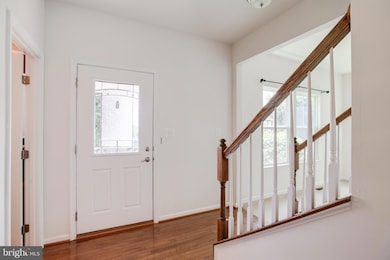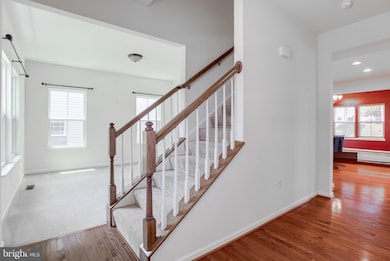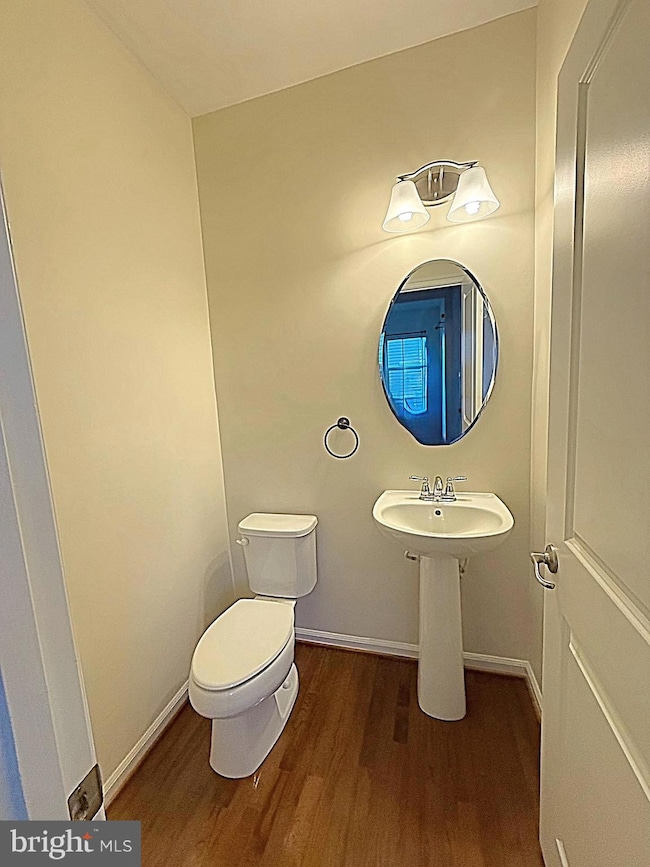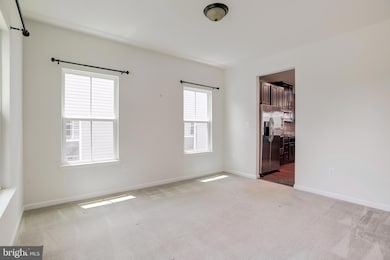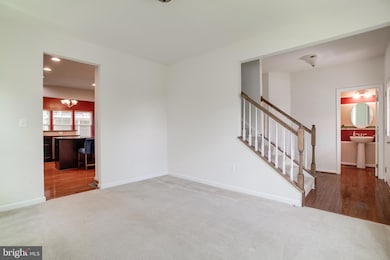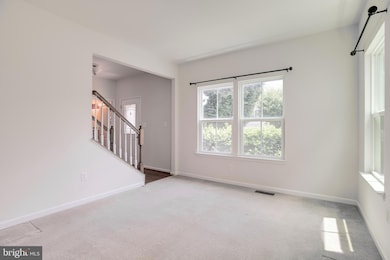2032 Magnolia Cir Culpeper, VA 22701
Estimated payment $2,993/month
Highlights
- Eat-In Gourmet Kitchen
- Colonial Architecture
- Space For Rooms
- Open Floorplan
- Engineered Wood Flooring
- Attic
About This Home
Welcome to this huge 5-bedroom, 2.5-bath Colonial that offers exceptional space, and flexibility for modern living. Featuring an open floor plan, the main level is designed for comfort and entertaining—starting with a sprawling great room centered around a cozy gas fireplace, seamlessly connected to the gourmet kitchen. You will love the oversized kitchen, complete with a massive granite island with breakfast bar seating, stainless steel appliances, gas cooktop, double wall ovens, and generous counter and cabinet space—including a walk-in pantry. A sunny breakfast area and an additional bar area in the adjoining sunroom make this space perfect for casual mornings or lively gatherings. Host holiday dinners in the formal dining room, and enjoy the added convenience of a dedicated main-level office—ideal for working from home in privacy. Gleaming hardwood floors run throughout most of the main level, enhancing the home’s warmth and character. Upstairs, the spacious primary suite features tray ceilings, a large walk-in closet, and a private ensuite bath. Four additional bedrooms share a full bath, offering room for everyone to spread out comfortably. Need even more space? The huge unfinished basement—with a full rough-in for a future bath—offers endless possibilities for customizing your dream rec room, home gym, or media space. Comcast & FIOS are both available. Outside, a large backyard awaits summer fun and outdoor entertaining, and the charming front porch is perfect for morning coffee or relaxing in the evening. Peace of mind comes with a brand-new HVAC system installed in 2024 and brand new hot water heater 8/25 Don’t miss your chance to own this expansive, feature-packed home that truly has it all! Just a short trip to enjoy historic downtown Culpeper.
Listing Agent
(540) 219-1358 kelly@duckettcorbinteam.com RE/MAX Gateway License #0225091776 Listed on: 10/31/2025
Home Details
Home Type
- Single Family
Est. Annual Taxes
- $2,393
Year Built
- Built in 2014
Lot Details
- 5,663 Sq Ft Lot
- Landscaped
- Level Lot
- Back and Front Yard
- Property is in very good condition
- Property is zoned R2
HOA Fees
- $53 Monthly HOA Fees
Parking
- 2 Car Attached Garage
- Parking Storage or Cabinetry
- Front Facing Garage
- Garage Door Opener
- Driveway
Home Design
- Colonial Architecture
- Brick Exterior Construction
- Combination Foundation
- Poured Concrete
- Architectural Shingle Roof
- Vinyl Siding
- Concrete Perimeter Foundation
Interior Spaces
- Property has 3 Levels
- Open Floorplan
- Tray Ceiling
- Ceiling height of 9 feet or more
- Ceiling Fan
- Recessed Lighting
- Fireplace Mantel
- Gas Fireplace
- Vinyl Clad Windows
- Mud Room
- Great Room
- Combination Kitchen and Living
- Formal Dining Room
- Den
- Sun or Florida Room
- Attic
Kitchen
- Eat-In Gourmet Kitchen
- Breakfast Area or Nook
- Walk-In Pantry
- Built-In Double Oven
- Cooktop
- Built-In Microwave
- Ice Maker
- Dishwasher
- Stainless Steel Appliances
- Kitchen Island
- Upgraded Countertops
- Disposal
Flooring
- Engineered Wood
- Carpet
- Ceramic Tile
Bedrooms and Bathrooms
- 5 Bedrooms
- En-Suite Bathroom
- Walk-In Closet
Laundry
- Laundry Room
- Laundry on upper level
- Dryer
- Washer
Unfinished Basement
- Walk-Out Basement
- Basement Fills Entire Space Under The House
- Connecting Stairway
- Interior and Exterior Basement Entry
- Space For Rooms
- Rough-In Basement Bathroom
- Basement Windows
Outdoor Features
- Porch
Schools
- Farmington Elementary School
- Floyd T. Binns Middle School
- Eastern View High School
Utilities
- Forced Air Heating and Cooling System
- Natural Gas Water Heater
- Municipal Trash
Community Details
- Association fees include management, snow removal
- Magnolia Green HOA
- Built by Ryan Homes
- Magnolia Green Subdivision, Palermo Floorplan
- Property Manager
Listing and Financial Details
- Assessor Parcel Number 50F 5 1 17
Map
Home Values in the Area
Average Home Value in this Area
Tax History
| Year | Tax Paid | Tax Assessment Tax Assessment Total Assessment is a certain percentage of the fair market value that is determined by local assessors to be the total taxable value of land and additions on the property. | Land | Improvement |
|---|---|---|---|---|
| 2025 | $2,393 | $487,800 | $102,400 | $385,400 |
| 2024 | $2,393 | $447,500 | $93,200 | $354,300 |
| 2023 | $2,354 | $447,500 | $93,200 | $354,300 |
| 2022 | $1,780 | $323,600 | $74,700 | $248,900 |
| 2021 | $2,045 | $323,600 | $74,700 | $248,900 |
| 2020 | $1,946 | $313,800 | $70,300 | $243,500 |
| 2019 | $1,930 | $311,300 | $70,300 | $241,000 |
| 2018 | $1,933 | $288,500 | $61,000 | $227,500 |
| 2017 | $1,933 | $288,500 | $61,000 | $227,500 |
| 2016 | $2,029 | $277,900 | $61,000 | $216,900 |
| 2015 | $2,029 | $277,900 | $61,000 | $216,900 |
| 2014 | $384 | $40,000 | $40,000 | $0 |
Property History
| Date | Event | Price | List to Sale | Price per Sq Ft | Prior Sale |
|---|---|---|---|---|---|
| 11/19/2025 11/19/25 | Price Changed | $519,000 | -3.0% | $187 / Sq Ft | |
| 10/31/2025 10/31/25 | For Sale | $535,000 | +48.6% | $192 / Sq Ft | |
| 08/19/2014 08/19/14 | Sold | $360,000 | 0.0% | -- | View Prior Sale |
| 03/17/2014 03/17/14 | Pending | -- | -- | -- | |
| 03/17/2014 03/17/14 | For Sale | $360,000 | -- | -- |
Purchase History
| Date | Type | Sale Price | Title Company |
|---|---|---|---|
| Warranty Deed | $320,000 | Attorney | |
| Special Warranty Deed | $325,444 | -- | |
| Special Warranty Deed | $47,000 | -- | |
| Special Warranty Deed | $15,975 | -- |
Mortgage History
| Date | Status | Loan Amount | Loan Type |
|---|---|---|---|
| Previous Owner | $331,632 | New Conventional |
Source: Bright MLS
MLS Number: VACU2011976
APN: 50-F-5-1-17
- 1904 Juniper Dr
- 2009 Snowbush Ct
- 144 Standpipe Rd
- 2414 Post Oak Dr
- 2024 Chestnut Dr
- 2116 Orange Rd
- 3113 Clover Ln
- 1622 Orange Rd
- Poplar Plan at Laurel Park Single - Laurel Park Townhomes
- 164 Aberdeen Dr
- Hazel with Basement Plan at Laurel Park Single - Family Homes
- Spruce with Basement Plan at Laurel Park Single - Family Homes
- Cedar with Basement Plan at Laurel Park Single - Family Homes
- Elder with Basement Plan at Laurel Park Single - Family Homes
- 226 Chestnut Dr
- 1417 Orange Rd
- 01 Germanna Hwy
- 501 Germanna Hwy
- 1815 Picadilly Circus
- 9999 Orange Rd
- 2012 Crepe Myrtle Ln
- 120 Standpipe Rd
- 1969 Peachtree Ct
- 1970 Peachtree Ct
- 2238 Blue Spruce Dr
- 2261 Forsythia Dr
- 1780 Scenic Loop
- 405 Willow Lawn Dr
- 1113 S East St
- 651 Mountain View
- 705 Ripplebrook Dr
- 601 Southview
- 528 Cromwell Ct
- 722 Willis Ln
- 314 N West St
- 719 1st St
- 624 Highview Ct
- 15117 Montanus Dr
- 1050 Claire Taylor Ct
- 15255 Ira Hoffman Ln

