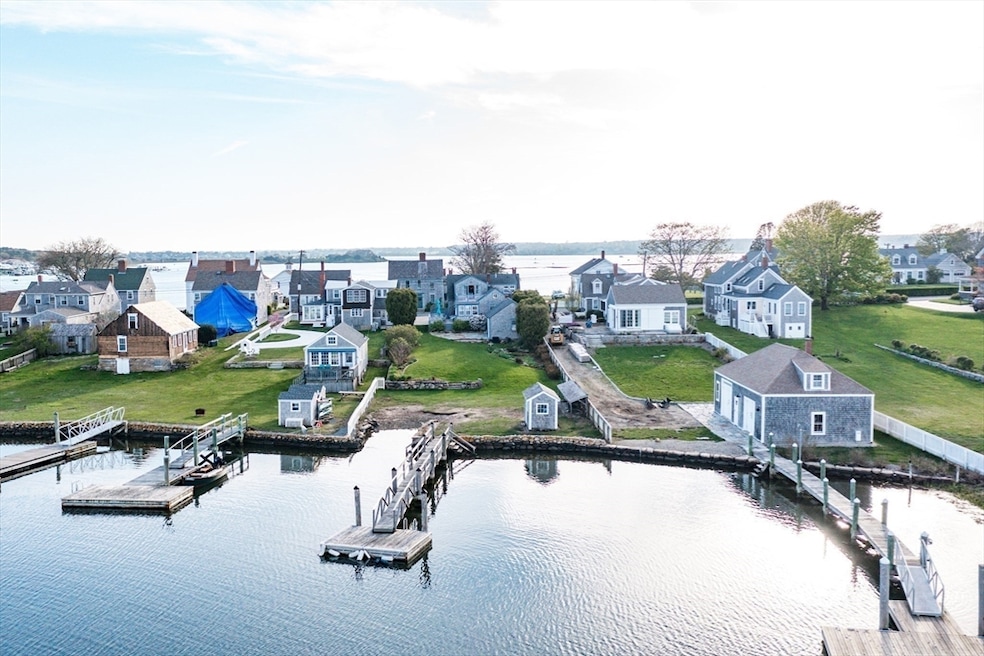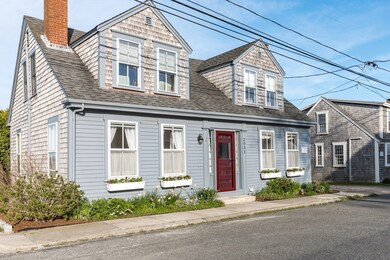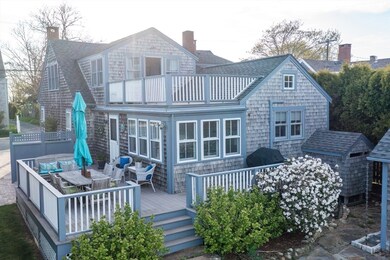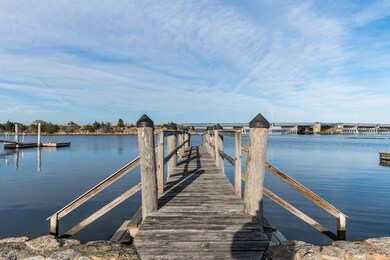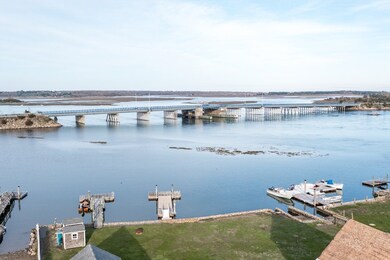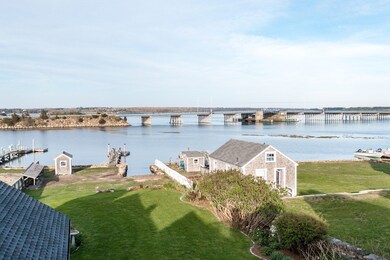
2032 Main Rd Westport, MA 02790
Westport Point NeighborhoodHighlights
- Marina
- Medical Services
- Granite Flooring
- Private Water Access
- Bay View
- 1-minute walk to Horseneck Beach State Reservation
About This Home
As of November 2024Major price reduction! Welcome to the Village of Westport Point and the original home of Joseph Devol, Mariner, built c. 1780. Historic charm awaits with a remodeled colonial cape overlooking the Westport River with water views, water access & modern dock. This well maintained, move-in ready offering features a cook's kitchen, living room, dining room and home office/library. In addition, on the main level is a good-sized 1st floor bedroom, full bath and a surprisingly cozy laundry/hobby room. The 2nd floor contains the master suite with an exterior balcony/deck overlooking the river, a dressing room/custom closet and master bath. There are 2 more bedrooms & a 1/2 bath on this level also. This home has many upgrades & custom cabinetry The exterior has a large barn/storage building, an outdoor shower, wrap around deck, patio, paver driveway & garden area. Title V & water test have passed. Put your boat in the water & enjoy the best of Westport.
Last Agent to Sell the Property
South Coastal Realty, LLC Listed on: 05/09/2024
Home Details
Home Type
- Single Family
Est. Annual Taxes
- $9,287
Year Built
- Built in 1780 | Remodeled
Lot Details
- 0.32 Acre Lot
- Waterfront
- Near Conservation Area
- Street terminates at a dead end
- Stone Wall
- Landscaped Professionally
- Gentle Sloping Lot
- Garden
- Property is zoned Historic
Property Views
- Bay
- Harbor
- River
- Scenic Vista
Home Design
- Cape Cod Architecture
- Stone Foundation
- Frame Construction
- Shingle Roof
- Concrete Perimeter Foundation
Interior Spaces
- 2,225 Sq Ft Home
- Open Floorplan
- Central Vacuum
- Crown Molding
- Wainscoting
- Beamed Ceilings
- Cathedral Ceiling
- Ceiling Fan
- Recessed Lighting
- Decorative Lighting
- Light Fixtures
- 2 Fireplaces
- Insulated Windows
- Window Screens
- Pocket Doors
- French Doors
- Home Office
Kitchen
- Oven
- Cooktop with Range Hood
- Microwave
- ENERGY STAR Qualified Refrigerator
- Plumbed For Ice Maker
- ENERGY STAR Qualified Dishwasher
- Wine Refrigerator
- Wine Cooler
- Solid Surface Countertops
- Trash Compactor
Flooring
- Wood
- Wall to Wall Carpet
- Granite
Bedrooms and Bathrooms
- 4 Bedrooms
- Fireplace in Bedroom
- Primary bedroom located on second floor
- Custom Closet System
- Walk-In Closet
- Dressing Area
- Pedestal Sink
- Separate Shower
Laundry
- Laundry on main level
- ENERGY STAR Qualified Dryer
- ENERGY STAR Qualified Washer
Unfinished Basement
- Partial Basement
- Exterior Basement Entry
- Sump Pump
- Block Basement Construction
Home Security
- Storm Windows
- Storm Doors
Parking
- 3 Car Parking Spaces
- Tandem Parking
- Driveway
- Paved Parking
- Open Parking
- Off-Street Parking
Eco-Friendly Details
- Whole House Vacuum System
Outdoor Features
- Outdoor Shower
- Private Water Access
- Walking Distance to Water
- Bulkhead
- Mooring
- Balcony
- Deck
- Patio
- Outdoor Storage
- Rain Gutters
Location
- Flood Zone Lot
- Property is near schools
Schools
- Wpt Elementary School
- Wpt Jr/Sr High Middle School
- Wpt Jr/Sr High School
Utilities
- Cooling System Powered By Renewable Energy
- Ductless Heating Or Cooling System
- Central Heating and Cooling System
- 3 Cooling Zones
- 3 Heating Zones
- Heating System Uses Natural Gas
- Baseboard Heating
- 200+ Amp Service
- Water Treatment System
- Private Water Source
- Shared Well
- Gas Water Heater
- Water Softener
- Private Sewer
- Internet Available
- Cable TV Available
Listing and Financial Details
- Tax Lot 14
- Assessor Parcel Number 58140,3000021
Community Details
Overview
- No Home Owners Association
- Westport Point Subdivision
Amenities
- Medical Services
- Shops
Recreation
- Marina
- Jogging Path
Ownership History
Purchase Details
Purchase Details
Home Financials for this Owner
Home Financials are based on the most recent Mortgage that was taken out on this home.Purchase Details
Purchase Details
Similar Homes in the area
Home Values in the Area
Average Home Value in this Area
Purchase History
| Date | Type | Sale Price | Title Company |
|---|---|---|---|
| Quit Claim Deed | -- | None Available | |
| Quit Claim Deed | -- | None Available | |
| Quit Claim Deed | -- | None Available | |
| Warranty Deed | $750,000 | -- | |
| Deed | $3,666 | -- | |
| Warranty Deed | $750,000 | -- | |
| Deed | $3,666 | -- | |
| Deed | $240,000 | -- |
Mortgage History
| Date | Status | Loan Amount | Loan Type |
|---|---|---|---|
| Open | $800,000 | Adjustable Rate Mortgage/ARM | |
| Closed | $800,000 | Adjustable Rate Mortgage/ARM | |
| Closed | $200,000 | Stand Alone Refi Refinance Of Original Loan | |
| Closed | $600,000 | Adjustable Rate Mortgage/ARM | |
| Previous Owner | $275,000 | Adjustable Rate Mortgage/ARM | |
| Previous Owner | $350,000 | Closed End Mortgage | |
| Previous Owner | $350,000 | Purchase Money Mortgage |
Property History
| Date | Event | Price | Change | Sq Ft Price |
|---|---|---|---|---|
| 11/15/2024 11/15/24 | Sold | $1,615,000 | -6.3% | $726 / Sq Ft |
| 10/05/2024 10/05/24 | Pending | -- | -- | -- |
| 09/16/2024 09/16/24 | Price Changed | $1,724,000 | -6.8% | $775 / Sq Ft |
| 07/23/2024 07/23/24 | Price Changed | $1,849,000 | -7.1% | $831 / Sq Ft |
| 06/24/2024 06/24/24 | For Sale | $1,990,000 | 0.0% | $894 / Sq Ft |
| 06/23/2024 06/23/24 | Pending | -- | -- | -- |
| 06/03/2024 06/03/24 | Price Changed | $1,990,000 | -11.5% | $894 / Sq Ft |
| 05/09/2024 05/09/24 | For Sale | $2,249,000 | -- | $1,011 / Sq Ft |
Tax History Compared to Growth
Tax History
| Year | Tax Paid | Tax Assessment Tax Assessment Total Assessment is a certain percentage of the fair market value that is determined by local assessors to be the total taxable value of land and additions on the property. | Land | Improvement |
|---|---|---|---|---|
| 2025 | $11,206 | $1,504,200 | $1,086,600 | $417,600 |
| 2024 | $9,275 | $1,199,900 | $961,900 | $238,000 |
| 2023 | $8,937 | $1,095,200 | $916,000 | $179,200 |
| 2022 | $8,490 | $1,001,200 | $830,600 | $170,600 |
| 2021 | $7,692 | $892,300 | $721,700 | $170,600 |
| 2020 | $7,241 | $859,000 | $692,900 | $166,100 |
| 2019 | $7,151 | $864,700 | $692,900 | $171,800 |
| 2018 | $6,310 | $772,300 | $618,300 | $154,000 |
| 2017 | $6,178 | $775,100 | $618,300 | $156,800 |
| 2016 | $5,949 | $752,100 | $601,100 | $151,000 |
| 2015 | $6,603 | $832,700 | $687,000 | $145,700 |
Agents Affiliated with this Home
-
Arlene Fuller Cloutier

Seller's Agent in 2024
Arlene Fuller Cloutier
South Coastal Realty, LLC
(508) 577-5794
5 in this area
29 Total Sales
-
Raymond Gendreau

Buyer's Agent in 2024
Raymond Gendreau
Keller Williams South Watuppa
(508) 916-7471
1 in this area
141 Total Sales
Map
Source: MLS Property Information Network (MLS PIN)
MLS Number: 73235697
APN: WPOR-000058-000000-000014
- 2 Mellows Way
- 144 Cherry and Webb Ln
- 1749 Main Rd
- 127D Pettey Ln
- 127 Pettey Ln
- 1541 Main Rd
- 1069 Horseneck Rd
- 1484 Drift Rd
- 164 Howland Rd
- 103 Howland Rd
- 238 E Beach Rd
- 242 E Beach Rd
- 238-242 E Beach Rd
- 1371 Drift Rd
- 23 2nd St
- 36 1st St
- 1346 Main Rd Unit 7
- 1 Mellos Way Unit Lot 1
- 14 1st St
- 453 Old Harbor Rd
