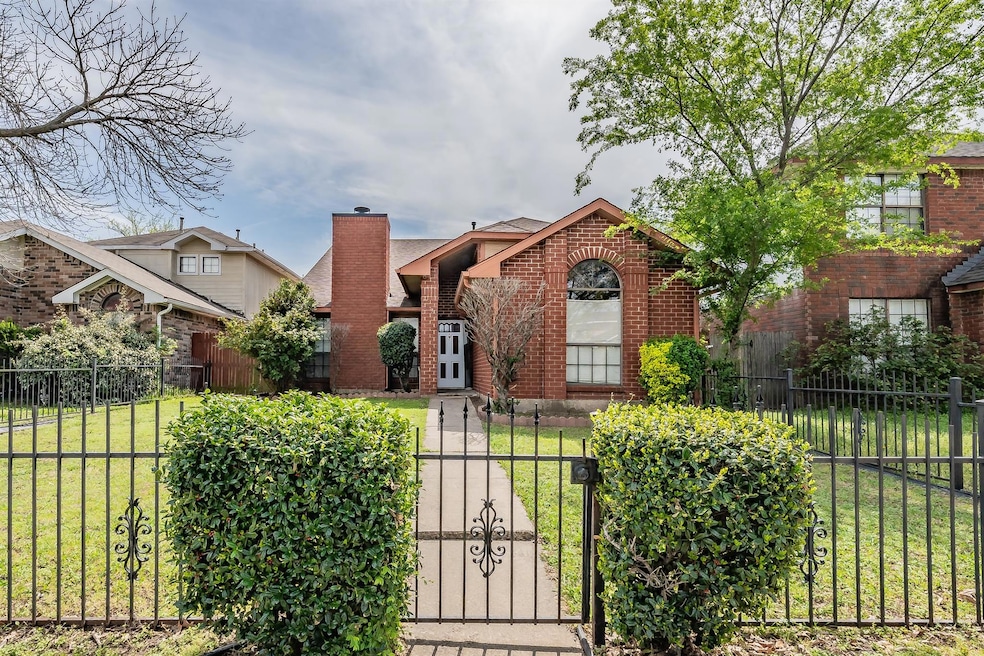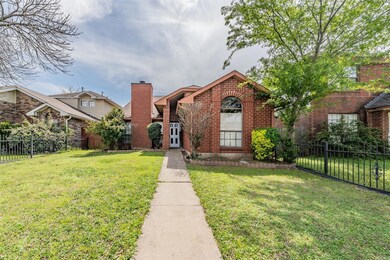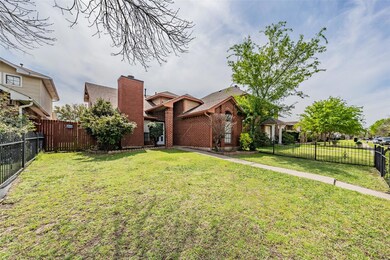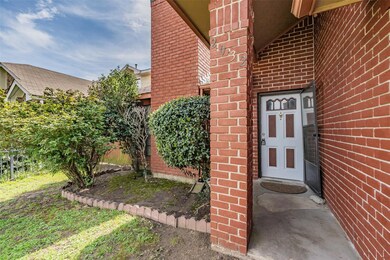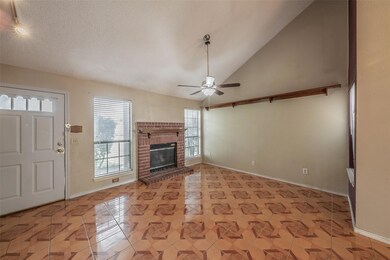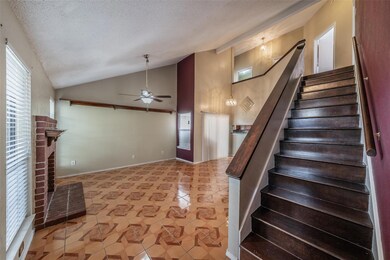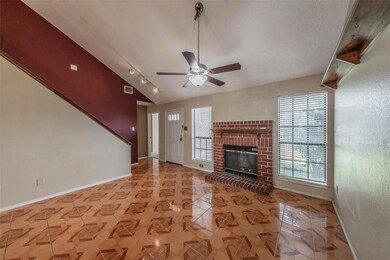
2032 Norcross Dr Mesquite, TX 75149
Valley View NeighborhoodHighlights
- Deck
- Covered patio or porch
- Eat-In Kitchen
- Terrace
- Converted Garage
- Interior Lot
About This Home
As of May 2025This 2 story home, secured by a wrought iron gate, has tons of potential. As you enter, you're welcomed into the living room with a gas fireplace and leads into the formal dining. The primary suite, located off the living room, features a full bath with granite countertops, a vanity, a medicine cabinet, a walk in closet, and an additional closet in the bedroom. The formal dining room has sliding doors leading to the covered patio. The kitchen and eat in kitchen space offer plenty of cabinet storage, a full pantry, granite countertops, and an electric range. Off the eat in kitchen, there is a converted garage space that can be used as a bedroom or office, complete with its own back door. Upstairs, you'll find two additional split bedrooms and a full bath along with a terrace patio. The backyard includes a wood fence, a patio, a storage shed, and a 2 car carport. This home presents a fantastic opportunity to add your personal touch and make it your own.
Last Agent to Sell the Property
TDT Realtors Brokerage Phone: 817-239-0038 License #0549882 Listed on: 03/29/2025
Home Details
Home Type
- Single Family
Est. Annual Taxes
- $5,386
Year Built
- Built in 1986
Lot Details
- 4,530 Sq Ft Lot
- Wrought Iron Fence
- Fenced Front Yard
- Wood Fence
- Interior Lot
- Zero Lot Line
Home Design
- Brick Exterior Construction
- Slab Foundation
- Composition Roof
Interior Spaces
- 1,417 Sq Ft Home
- 2-Story Property
- Built-In Features
- Ceiling Fan
- Fireplace With Gas Starter
- Window Treatments
- Fire and Smoke Detector
- Washer and Electric Dryer Hookup
Kitchen
- Eat-In Kitchen
- Electric Range
- Dishwasher
- Disposal
Flooring
- Carpet
- Tile
- Luxury Vinyl Plank Tile
Bedrooms and Bathrooms
- 4 Bedrooms
- 2 Full Bathrooms
Parking
- 2 Carport Spaces
- Converted Garage
Outdoor Features
- Deck
- Covered patio or porch
- Terrace
- Outdoor Storage
Schools
- Seabourn Elementary School
- Westmesqui High School
Utilities
- Central Heating and Cooling System
- Heating System Uses Natural Gas
- High Speed Internet
- Cable TV Available
Community Details
- Peachtree Village Subdivision
Listing and Financial Details
- Legal Lot and Block 16 / 3
- Assessor Parcel Number 38158550030160000
Ownership History
Purchase Details
Home Financials for this Owner
Home Financials are based on the most recent Mortgage that was taken out on this home.Purchase Details
Home Financials for this Owner
Home Financials are based on the most recent Mortgage that was taken out on this home.Purchase Details
Home Financials for this Owner
Home Financials are based on the most recent Mortgage that was taken out on this home.Purchase Details
Home Financials for this Owner
Home Financials are based on the most recent Mortgage that was taken out on this home.Purchase Details
Purchase Details
Purchase Details
Home Financials for this Owner
Home Financials are based on the most recent Mortgage that was taken out on this home.Similar Homes in Mesquite, TX
Home Values in the Area
Average Home Value in this Area
Purchase History
| Date | Type | Sale Price | Title Company |
|---|---|---|---|
| Deed | -- | Fort Worth Title | |
| Warranty Deed | -- | None Available | |
| Vendors Lien | -- | None Available | |
| Special Warranty Deed | -- | None Available | |
| Warranty Deed | -- | None Available | |
| Trustee Deed | $114,041 | None Available | |
| Warranty Deed | -- | -- |
Mortgage History
| Date | Status | Loan Amount | Loan Type |
|---|---|---|---|
| Open | $185,000 | New Conventional | |
| Previous Owner | $57,805 | FHA | |
| Previous Owner | $61,200 | New Conventional | |
| Previous Owner | $0 | Assumption | |
| Previous Owner | $61,200 | Seller Take Back | |
| Previous Owner | $106,319 | FHA | |
| Closed | $0 | Assumption |
Property History
| Date | Event | Price | Change | Sq Ft Price |
|---|---|---|---|---|
| 05/19/2025 05/19/25 | Sold | -- | -- | -- |
| 04/04/2025 04/04/25 | Pending | -- | -- | -- |
| 03/30/2025 03/30/25 | For Sale | $239,000 | -- | $169 / Sq Ft |
Tax History Compared to Growth
Tax History
| Year | Tax Paid | Tax Assessment Tax Assessment Total Assessment is a certain percentage of the fair market value that is determined by local assessors to be the total taxable value of land and additions on the property. | Land | Improvement |
|---|---|---|---|---|
| 2024 | $2,754 | $232,160 | $50,000 | $182,160 |
| 2023 | $2,754 | $173,180 | $38,000 | $135,180 |
| 2022 | $4,351 | $173,180 | $38,000 | $135,180 |
| 2021 | $3,933 | $149,160 | $38,000 | $111,160 |
| 2020 | $3,685 | $131,850 | $38,000 | $93,850 |
| 2019 | $3,158 | $108,500 | $18,000 | $90,500 |
| 2018 | $3,042 | $108,500 | $18,000 | $90,500 |
| 2017 | $3,040 | $108,500 | $18,000 | $90,500 |
| 2016 | $2,398 | $85,590 | $18,000 | $67,590 |
| 2015 | $1,457 | $61,790 | $17,100 | $44,690 |
| 2014 | $1,457 | $59,040 | $13,050 | $45,990 |
Agents Affiliated with this Home
-
Eric Torres

Seller's Agent in 2025
Eric Torres
TDT Realtors
(817) 202-7473
1 in this area
155 Total Sales
-
Maritza Mercado-Gutierrez
M
Buyer's Agent in 2025
Maritza Mercado-Gutierrez
Monument Realty
(214) 868-2518
1 in this area
7 Total Sales
Map
Source: North Texas Real Estate Information Systems (NTREIS)
MLS Number: 20886239
APN: 38158550030160000
- 1111 Ervin Ln
- 2103 Timberview Dr
- 1722 Rose Ln
- 512 James Edwards Dr
- 1830 Potter Ln
- 1125 Rodeo Center Blvd
- 1312 Melton Ln
- 805 Rodeo Center Blvd
- 2423 Picadilly Blvd
- 1914 Bridger Dr
- 1160 Rodeo Center Blvd
- 1514 New Market Rd
- 1239 Candise Ct
- 2237 Crooked Bow Dr
- 2057 Juniper Pass Way
- 1723 W Bruton Rd
- 2045 Juniper Pass Way
- 2005 Amarillo Place
- 2233 Fort Bliss St
- 2225 Fort Bliss St
