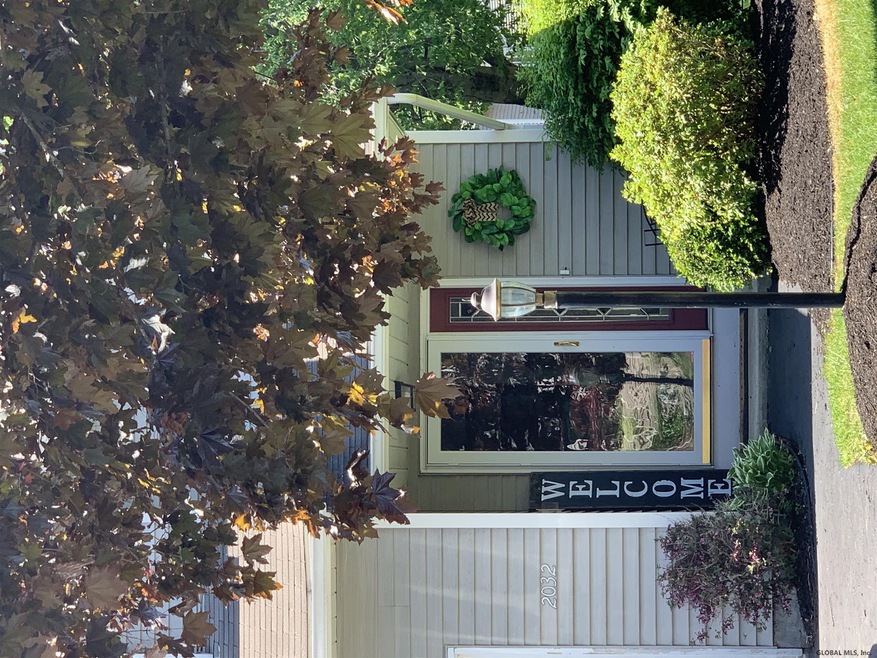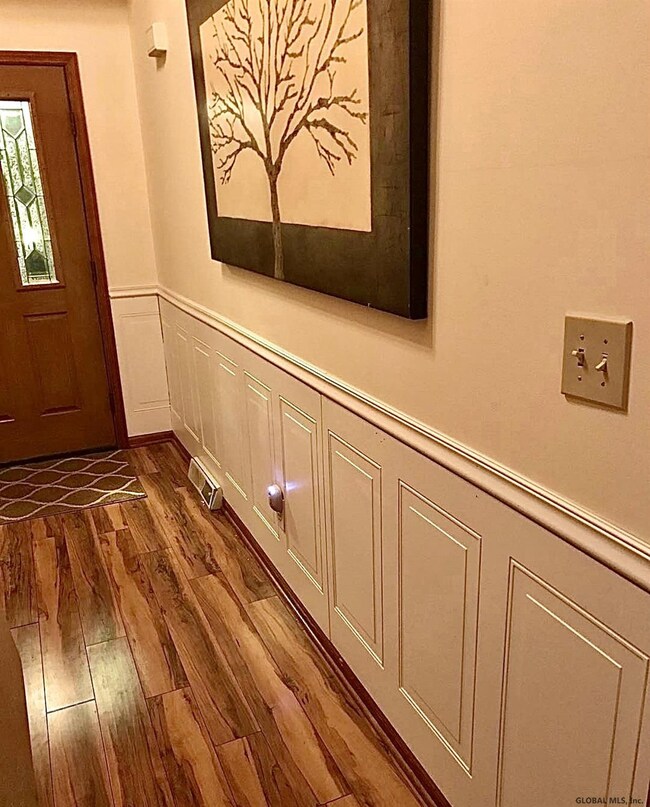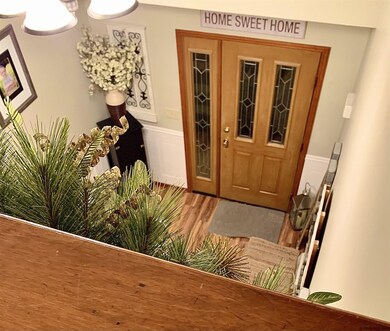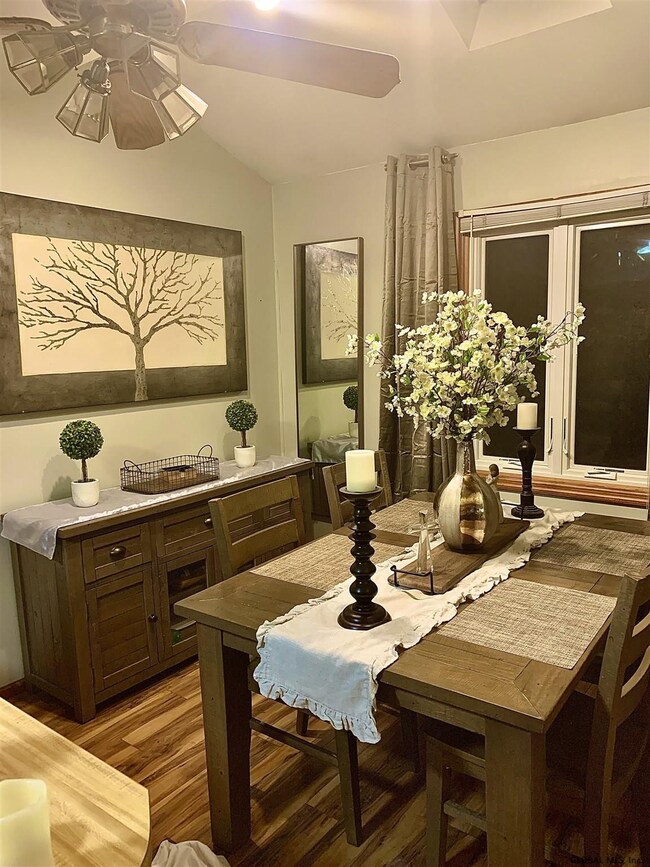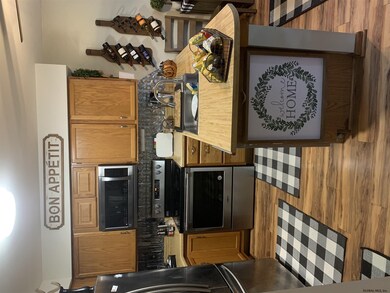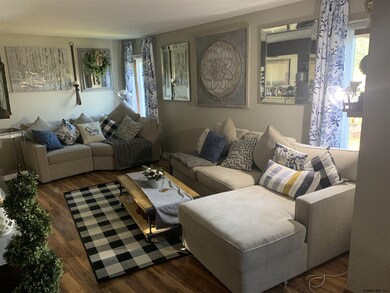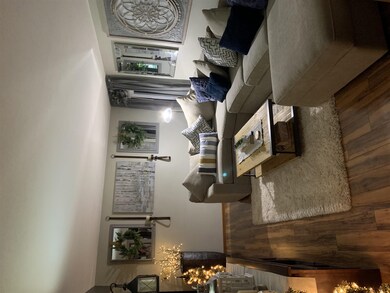
2032 Rosedale Way Schenectady, NY 12303
Fort Hunter NeighborhoodEstimated Value: $266,000 - $343,640
Highlights
- Vaulted Ceiling
- Full Attic
- Cul-De-Sac
- Pine Bush Elementary School Rated A-
- Corner Lot
- 1 Car Attached Garage
About This Home
As of June 2021Impeccably maintained two-story Townhome 3BR/2BA in Rosedale Meadows. Completely remodeled end-unit on a large corner lot in the desirable Guilderland Central School District. Whole house freshly painted, new closet doors, Anderson Storm Door, custom blinds, toilets, SS appliances, windows, patio, vinyl fencing, hot water heater and more. Superior Condition
Last Agent to Sell the Property
MLS 4 Less Realty License #10401303270 Listed on: 04/08/2021
Last Buyer's Agent
Shari Lynn Fox
Howard Hanna
Townhouse Details
Home Type
- Townhome
Est. Annual Taxes
- $5,727
Year Built
- Built in 1988
Lot Details
- 5,663 Sq Ft Lot
- Cul-De-Sac
- Privacy Fence
- Level Lot
- Front and Back Yard Sprinklers
- Cleared Lot
- Garden
Parking
- 1 Car Attached Garage
- Off-Street Parking
Home Design
- Vinyl Siding
- Asphalt
Interior Spaces
- Built-In Features
- Vaulted Ceiling
- Paddle Fans
- Sliding Doors
- Full Attic
Kitchen
- Eat-In Kitchen
- Convection Oven
- Range
- Microwave
- Dishwasher
- Disposal
Flooring
- Carpet
- Laminate
Bedrooms and Bathrooms
- 3 Bedrooms
- Primary bedroom located on second floor
Laundry
- Laundry on main level
- Laundry in Bathroom
Finished Basement
- Basement Fills Entire Space Under The House
- Sump Pump
Outdoor Features
- Patio
Utilities
- Humidifier
- Forced Air Heating and Cooling System
- Heating System Uses Natural Gas
- High Speed Internet
Community Details
- Property has a Home Owners Association
Listing and Financial Details
- Legal Lot and Block 21 / 4
- Assessor Parcel Number 013089 15.10-4-21
Ownership History
Purchase Details
Home Financials for this Owner
Home Financials are based on the most recent Mortgage that was taken out on this home.Purchase Details
Home Financials for this Owner
Home Financials are based on the most recent Mortgage that was taken out on this home.Purchase Details
Home Financials for this Owner
Home Financials are based on the most recent Mortgage that was taken out on this home.Purchase Details
Purchase Details
Similar Homes in Schenectady, NY
Home Values in the Area
Average Home Value in this Area
Purchase History
| Date | Buyer | Sale Price | Title Company |
|---|---|---|---|
| Vanpatten Korinne Van | $335,000 | None Available | |
| Crandall Michelle R | $245,000 | None Available | |
| Vanvanpatteis Korinne Van | $167,500 | None Available | |
| Pugliese Deobrah L | $87,000 | -- | |
| Dougherty Rita B | $92,500 | -- |
Mortgage History
| Date | Status | Borrower | Loan Amount |
|---|---|---|---|
| Open | Crandall Michelle R | $240,562 | |
| Previous Owner | Vanpatten Korinne Van | $51,661 | |
| Previous Owner | Vanpatten Korinne Van | $167,200 | |
| Previous Owner | Vanvanpatten Korinne Van | $48,400 | |
| Previous Owner | Vanvanpatteis Korinne Van | $127,500 | |
| Previous Owner | Pugliese Deborah Lee | $20,000 |
Property History
| Date | Event | Price | Change | Sq Ft Price |
|---|---|---|---|---|
| 06/09/2021 06/09/21 | Sold | $245,000 | -2.0% | $175 / Sq Ft |
| 04/17/2021 04/17/21 | Pending | -- | -- | -- |
| 04/16/2021 04/16/21 | Price Changed | $249,900 | -13.8% | $179 / Sq Ft |
| 04/13/2021 04/13/21 | Price Changed | $289,900 | -6.5% | $207 / Sq Ft |
| 04/07/2021 04/07/21 | For Sale | $310,000 | +85.1% | $221 / Sq Ft |
| 05/20/2015 05/20/15 | Sold | $167,500 | -5.4% | $121 / Sq Ft |
| 04/06/2015 04/06/15 | Pending | -- | -- | -- |
| 04/02/2015 04/02/15 | For Sale | $177,000 | -- | $128 / Sq Ft |
Tax History Compared to Growth
Tax History
| Year | Tax Paid | Tax Assessment Tax Assessment Total Assessment is a certain percentage of the fair market value that is determined by local assessors to be the total taxable value of land and additions on the property. | Land | Improvement |
|---|---|---|---|---|
| 2024 | $6,135 | $217,000 | $43,000 | $174,000 |
| 2023 | $5,986 | $217,000 | $43,000 | $174,000 |
| 2022 | $5,854 | $217,000 | $43,000 | $174,000 |
| 2021 | $5,663 | $217,000 | $43,000 | $174,000 |
| 2020 | $5,584 | $217,000 | $43,000 | $174,000 |
| 2019 | $4,668 | $217,000 | $43,000 | $174,000 |
| 2018 | $4,899 | $166,000 | $33,200 | $132,800 |
| 2017 | $0 | $166,000 | $33,200 | $132,800 |
| 2016 | $5,492 | $166,000 | $33,200 | $132,800 |
| 2015 | -- | $163,000 | $32,600 | $130,400 |
| 2014 | -- | $163,000 | $32,600 | $130,400 |
Agents Affiliated with this Home
-
Josie Reo

Seller's Agent in 2021
Josie Reo
MLS 4 Less Realty
(518) 649-7292
2 in this area
207 Total Sales
-
S
Buyer's Agent in 2021
Shari Lynn Fox
Howard Hanna
-
Shari Fox

Buyer's Agent in 2021
Shari Fox
Howard Hanna Capital, Inc.
(518) 229-1453
4 in this area
150 Total Sales
-
E
Seller's Agent in 2015
Ellen Picotte
Berkshire Hathaway Home Services Blake
(518) 448-0433
-
B
Buyer's Agent in 2015
Barbara Wheeler
BOB HOWARD, INC.
-
Jon Civill

Buyer's Agent in 2015
Jon Civill
Civill Realty
(518) 369-2016
53 Total Sales
Map
Source: Global MLS
MLS Number: 202115420
APN: 013089-015-010-0004-021-002-0000
- 105 Fort Hunter Rd
- 3221-3223 Old Carman Rd
- 3001 Evelyn Dr
- 1019 Rose Ave
- 83 Whispering Pines Way
- 90 Whispering Pines Way
- 1007 Anthony Dr
- 7152 Fuller Station Rd
- 1049 Eugene Dr
- 7116 Fuller Station Rd
- 6009 Park Place
- 6216 Empire Ave
- 4075 Georgetown Square
- 1047 Outer Dr
- 2212 Greenpoint Ave
- 4008 Lexington Dr
- 3076 New Williamsburg Dr
- 4007 Lexington Dr
- 2125 Ferguson St
- 3072 New Williamsburg Dr
- 2032 Rosedale Way
- 2030 Rosedale Way
- 3002 Fern Ct
- 2028 Rosedale Way
- 2036 Rosedale Way
- 3004 Fern Ct
- 2026 Rosedale Way
- 3006 Fern Ct
- 3008 Fern Ct
- 2038 Rosedale Way
- 2037 Rosedale Way
- 2035 Rosedale Way
- 3010 Fern Ct Unit 3010
- 2039 Rosedale Way
- 3009 Fern Ct
- 2041 Rosedale Way
- 3012 Fern Ct
- 2973 W Lydius St
- 2029 #3 Rosedale Way
- 3011 Fern Ct
