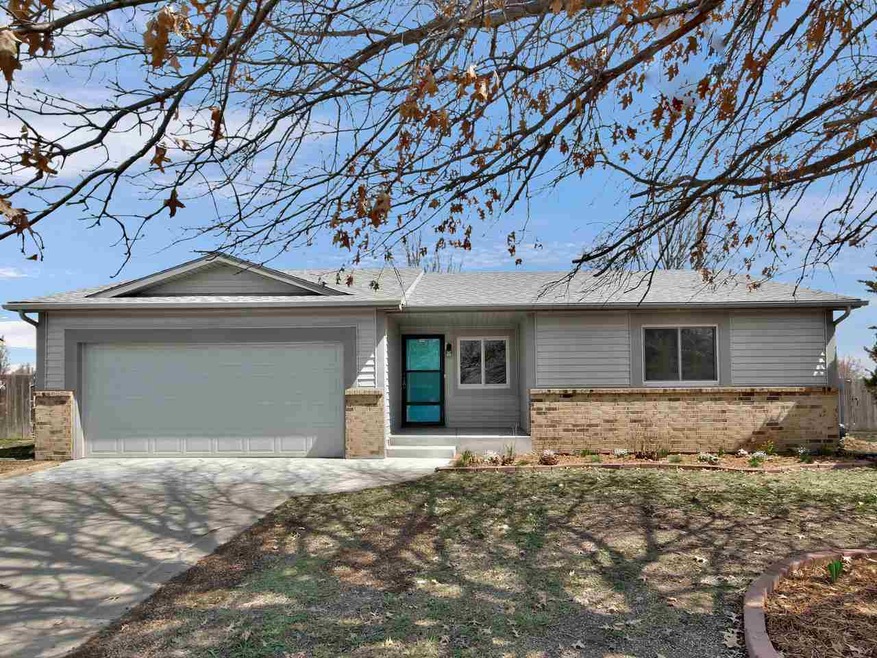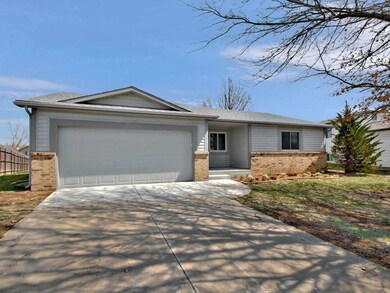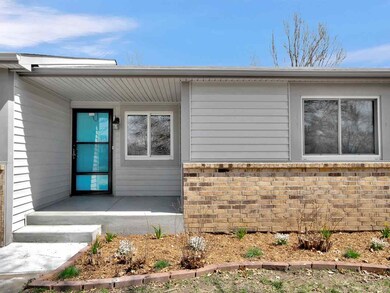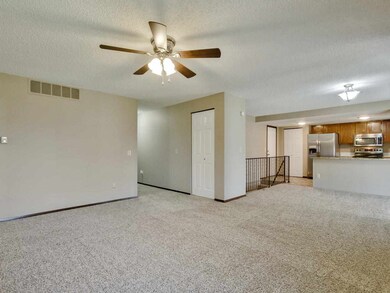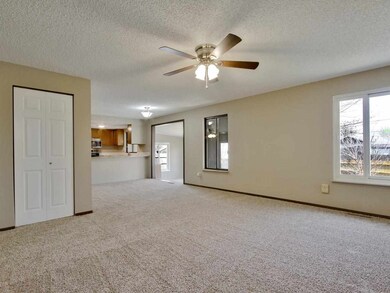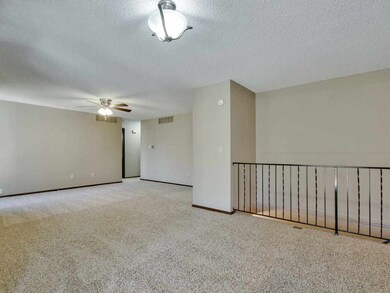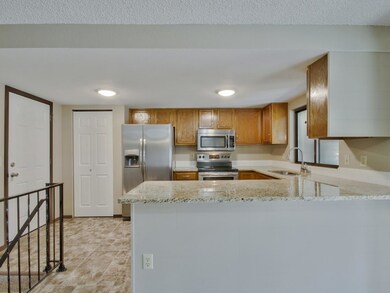
2032 S Fieldcrest Ct Wichita, KS 67209
West Wichita NeighborhoodHighlights
- Ranch Style House
- Screened Porch
- Oversized Parking
- Clark Davidson Elementary School Rated A-
- 2 Car Attached Garage
- Storm Windows
About This Home
As of May 2024Are you ready for this! Move in ready! Goddard schools! Remodeled! This fantastic home has a large open living room, dining and kitchen on the main level that steps down into a bright enclosed sun room. All new windows in the sunroom help keep this multi functional room temperature controlled all year around. new flooring and paint give the home a clean and fresh look. New fence on rear of home. Granite counter and new stainless appliances that stay with the home, give the kitchen the perfect modern look. Detailed upgrades in the home include,new brushed nickel hardware, faucets, and lighting fixtures throughout home. New white raised 6 panel doors with new door handles and hardware throughout. ALL new LED Lighting throughout home – including the can lighting!In the lower level a spacious newly finished basement including the 4th bedroom complete with new egress window and oversized closet! New bathroom and enclosed laundry room. Remodeled bathrooms have new toilets, all new faucets including sinks and showers. New concrete front porch and entry, Spacious backyard with new fencing across the back of the property. Even a good sized storage shed is included. Make your appointment today this home won't last!
Last Agent to Sell the Property
Nikkel and Associates License #00238652 Listed on: 03/27/2019
Home Details
Home Type
- Single Family
Est. Annual Taxes
- $1,726
Year Built
- Built in 1981
Lot Details
- 9,807 Sq Ft Lot
- Wood Fence
- Sprinkler System
Home Design
- Ranch Style House
- Slab Foundation
- Frame Construction
- Composition Roof
Interior Spaces
- Wet Bar
- Ceiling Fan
- Family Room
- Combination Dining and Living Room
- Screened Porch
Kitchen
- Breakfast Bar
- Oven or Range
- Electric Cooktop
- Range Hood
- Microwave
- Dishwasher
- Disposal
Bedrooms and Bathrooms
- 4 Bedrooms
- 2 Full Bathrooms
Finished Basement
- Basement Fills Entire Space Under The House
- Bedroom in Basement
- Finished Basement Bathroom
- Laundry in Basement
- Basement Storage
- Basement Windows
Home Security
- Storm Windows
- Storm Doors
Parking
- 2 Car Attached Garage
- Oversized Parking
- Garage Door Opener
Outdoor Features
- Outdoor Storage
- Rain Gutters
Schools
- Clark Elementary School
- Goddard Middle School
- Robert Goddard High School
Utilities
- Forced Air Heating and Cooling System
- Heating System Uses Gas
Community Details
- Pawnee Mesa Subdivision
Listing and Financial Details
- Assessor Parcel Number 13931-0420600900
Ownership History
Purchase Details
Home Financials for this Owner
Home Financials are based on the most recent Mortgage that was taken out on this home.Purchase Details
Home Financials for this Owner
Home Financials are based on the most recent Mortgage that was taken out on this home.Purchase Details
Home Financials for this Owner
Home Financials are based on the most recent Mortgage that was taken out on this home.Purchase Details
Purchase Details
Purchase Details
Home Financials for this Owner
Home Financials are based on the most recent Mortgage that was taken out on this home.Purchase Details
Similar Homes in Wichita, KS
Home Values in the Area
Average Home Value in this Area
Purchase History
| Date | Type | Sale Price | Title Company |
|---|---|---|---|
| Warranty Deed | -- | Security 1St Title | |
| Warranty Deed | -- | Security 1St Title Llc | |
| Special Warranty Deed | $93,000 | None Available | |
| Special Warranty Deed | -- | None Available | |
| Deed In Lieu Of Foreclosure | $106,027 | Stewart Title Company | |
| Warranty Deed | -- | None Available | |
| Interfamily Deed Transfer | -- | -- | |
| Interfamily Deed Transfer | -- | -- |
Mortgage History
| Date | Status | Loan Amount | Loan Type |
|---|---|---|---|
| Open | $250,381 | FHA | |
| Previous Owner | $30,000 | Credit Line Revolving | |
| Previous Owner | $136,000 | New Conventional | |
| Previous Owner | $119,950 | VA |
Property History
| Date | Event | Price | Change | Sq Ft Price |
|---|---|---|---|---|
| 05/15/2024 05/15/24 | Sold | -- | -- | -- |
| 04/16/2024 04/16/24 | Pending | -- | -- | -- |
| 04/08/2024 04/08/24 | For Sale | $250,000 | +42.9% | $96 / Sq Ft |
| 04/26/2019 04/26/19 | Sold | -- | -- | -- |
| 04/01/2019 04/01/19 | Pending | -- | -- | -- |
| 03/27/2019 03/27/19 | For Sale | $175,000 | +84.2% | $79 / Sq Ft |
| 10/10/2018 10/10/18 | Sold | -- | -- | -- |
| 09/11/2018 09/11/18 | Pending | -- | -- | -- |
| 08/21/2018 08/21/18 | For Sale | $95,000 | -- | $82 / Sq Ft |
Tax History Compared to Growth
Tax History
| Year | Tax Paid | Tax Assessment Tax Assessment Total Assessment is a certain percentage of the fair market value that is determined by local assessors to be the total taxable value of land and additions on the property. | Land | Improvement |
|---|---|---|---|---|
| 2025 | $2,902 | $29,372 | $5,141 | $24,231 |
| 2023 | $2,902 | $26,094 | $3,404 | $22,690 |
| 2022 | $2,632 | $22,897 | $3,209 | $19,688 |
| 2021 | $2,449 | $21,046 | $3,209 | $17,837 |
| 2020 | $2,278 | $19,332 | $3,209 | $16,123 |
| 2019 | $1,771 | $14,997 | $3,209 | $11,788 |
| 2018 | $1,727 | $14,422 | $2,519 | $11,903 |
| 2017 | $1,662 | $0 | $0 | $0 |
| 2016 | $1,654 | $0 | $0 | $0 |
| 2015 | $1,868 | $0 | $0 | $0 |
| 2014 | $1,873 | $0 | $0 | $0 |
Agents Affiliated with this Home
-
Jessica Seiler

Seller's Agent in 2024
Jessica Seiler
Berkshire Hathaway PenFed Realty
(316) 737-1093
4 in this area
44 Total Sales
-
Jacquiline Valentino

Seller's Agent in 2019
Jacquiline Valentino
Nikkel and Associates
(316) 282-6264
5 in this area
58 Total Sales
-
Laurie Ray

Buyer's Agent in 2019
Laurie Ray
Berkshire Hathaway PenFed Realty
(316) 841-0338
1 in this area
56 Total Sales
-
Su Fox

Seller's Agent in 2018
Su Fox
Fox Realty, Inc.
(316) 210-8002
1 in this area
20 Total Sales
Map
Source: South Central Kansas MLS
MLS Number: 564237
APN: 139-31-0-42-06-009.00
- 11016 W Grant St
- 10850 W Dora Ct
- 2203 S Shefford St
- 11405 W Rita St
- 10201 W Jewell St
- 11401 W Lotus St
- 2314 S Shefford St
- 2318 S Shefford St
- 1837 S Denene St
- 11402 W Grant St
- 10318 W Dora St
- 11423 W May Ct
- 10707 W Atlanta Cir
- 10117 W Haskell St
- 2417 S Lark Ln
- 11310 W Carr Ct
- 2213 S Parkridge St
- 10322 W Merton Ct
- 2225 S Milstead Ct
- 2147 S Milstead St
