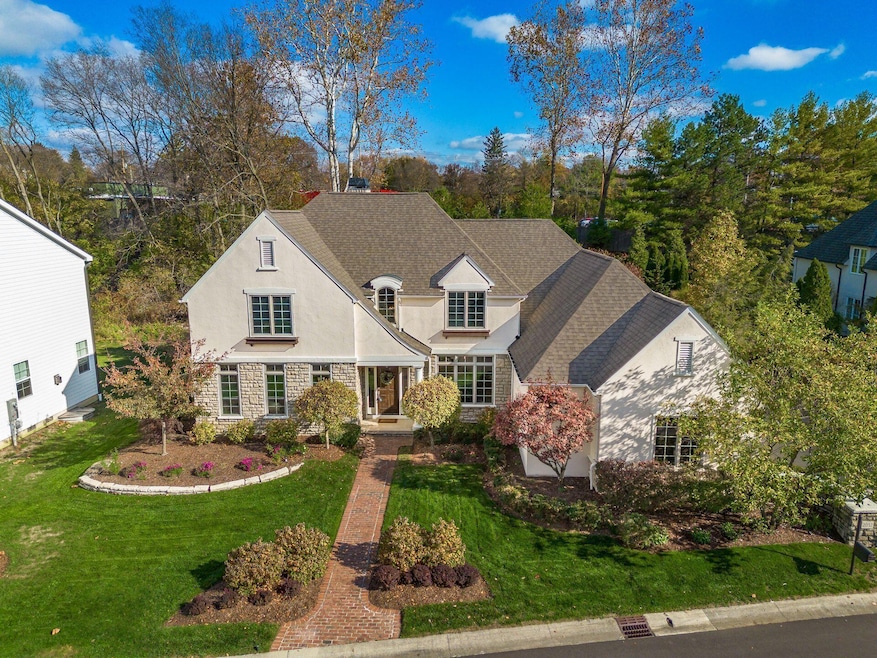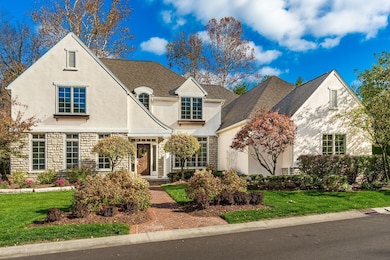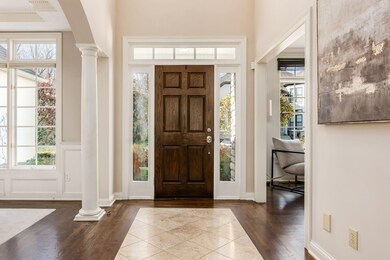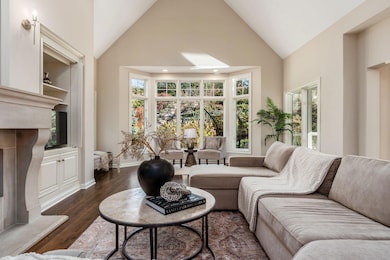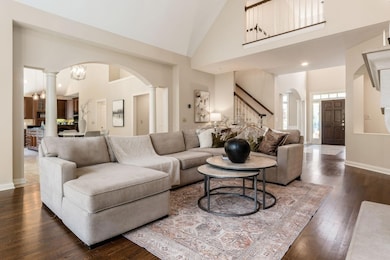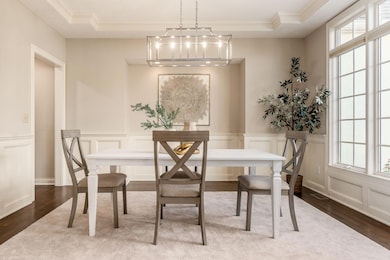
2032 Scioto Pointe Dr Columbus, OH 43221
Marble Cliff Crossing NeighborhoodHighlights
- Gated Community
- Main Floor Primary Bedroom
- Screened Porch
- Wooded Lot
- Great Room
- 3 Car Attached Garage
About This Home
As of December 2024GRAND & GORGEOUS. FORMER AWARD WINNING PARADE HOME IN PRIVATE GATED COMMUNITY ON THE SCIOTO POINTE BOASTS OPEN & UPDATED FLOOR PLAN W/ BEAUTIFUL HARDWOOD FLOORS & HEAVY TRIM THROUGHOUT. LARGE OPEN KITCHEN W/OVERSIZED ISLAND & HIGH END STAINLESS APPLIANCES. 1ST FLOOR PRIMARY SUITE HAS PRIVATE TRELLIS PATIO, GAS FIREPLACE & SPA LIKE BATH W/SOAKING TUB, LARGE WALK IN SHOWER & CLOSET. GRACEFUL GREAT ROOM W/ BUILT-INS & LOVELY VIEWS OF PRIVATE LANDSCAPED YARD. 1ST FLOOR LIBRARY/STUDY HAS BUILT-INS & DINING ROOM W/ SERVERY BAR, PLUS LARGE
SEPARATE EATING AREA. SCREENED PORCH & PATIO W/LUSH LANDSCAPING. FINISHED LL HAS OPEN REC SPACE, EXERCISE AREA & HOBBY/CRAFT ROOM. ADJACENT TO SCIOTO COUNTRY CLUB, CONVENIENT TO OSU, DOWNTOWN, LANE AVE SHOPS/RESTAURANTS, SCHOOLS & PARKS. COME SEE!
Home Details
Home Type
- Single Family
Est. Annual Taxes
- $16,693
Year Built
- Built in 1997
Lot Details
- 0.37 Acre Lot
- Irrigation
- Wooded Lot
HOA Fees
- $183 Monthly HOA Fees
Parking
- 3 Car Attached Garage
Home Design
- Stucco Exterior
- Stone Exterior Construction
Interior Spaces
- 4,358 Sq Ft Home
- 2-Story Property
- Central Vacuum
- Gas Log Fireplace
- Great Room
- Family Room
- Screened Porch
- Home Security System
- Laundry on main level
Kitchen
- Gas Range
- Microwave
- Dishwasher
Flooring
- Carpet
- Ceramic Tile
Bedrooms and Bathrooms
- 4 Bedrooms | 1 Primary Bedroom on Main
- Garden Bath
Basement
- Partial Basement
- Recreation or Family Area in Basement
Outdoor Features
- Patio
Utilities
- Forced Air Heating and Cooling System
- Heating System Uses Gas
Listing and Financial Details
- Assessor Parcel Number 580-234273
Community Details
Overview
- Association Phone (614) 957-0027
- Amanda Joly HOA
Security
- Gated Community
Ownership History
Purchase Details
Home Financials for this Owner
Home Financials are based on the most recent Mortgage that was taken out on this home.Purchase Details
Home Financials for this Owner
Home Financials are based on the most recent Mortgage that was taken out on this home.Purchase Details
Home Financials for this Owner
Home Financials are based on the most recent Mortgage that was taken out on this home.Map
Similar Homes in Columbus, OH
Home Values in the Area
Average Home Value in this Area
Purchase History
| Date | Type | Sale Price | Title Company |
|---|---|---|---|
| Deed | $1,177,000 | Quality Choice Title | |
| Deed | $1,177,000 | Quality Choice Title | |
| Warranty Deed | $569,000 | None Available | |
| Survivorship Deed | $525,000 | Ohio Title |
Mortgage History
| Date | Status | Loan Amount | Loan Type |
|---|---|---|---|
| Open | $757,000 | New Conventional | |
| Closed | $757,000 | New Conventional | |
| Previous Owner | $382,000 | New Conventional | |
| Previous Owner | $419,000 | New Conventional | |
| Previous Owner | $410,000 | Unknown | |
| Previous Owner | $445,000 | Purchase Money Mortgage |
Property History
| Date | Event | Price | Change | Sq Ft Price |
|---|---|---|---|---|
| 12/27/2024 12/27/24 | Sold | $1,177,000 | -5.8% | $270 / Sq Ft |
| 12/03/2024 12/03/24 | For Sale | $1,249,900 | 0.0% | $287 / Sq Ft |
| 11/29/2024 11/29/24 | Off Market | $1,249,900 | -- | -- |
| 11/13/2024 11/13/24 | For Sale | $1,249,900 | +119.7% | $287 / Sq Ft |
| 07/01/2015 07/01/15 | Sold | $569,000 | 0.0% | $131 / Sq Ft |
| 06/01/2015 06/01/15 | Pending | -- | -- | -- |
| 03/31/2015 03/31/15 | For Sale | $569,000 | -- | $131 / Sq Ft |
Tax History
| Year | Tax Paid | Tax Assessment Tax Assessment Total Assessment is a certain percentage of the fair market value that is determined by local assessors to be the total taxable value of land and additions on the property. | Land | Improvement |
|---|---|---|---|---|
| 2024 | $16,912 | $305,520 | $91,000 | $214,520 |
| 2023 | $16,693 | $305,515 | $91,000 | $214,515 |
| 2022 | $15,399 | $232,330 | $58,800 | $173,530 |
| 2021 | $13,758 | $232,330 | $58,800 | $173,530 |
| 2020 | $13,631 | $232,330 | $58,800 | $173,530 |
| 2019 | $12,977 | $194,920 | $49,000 | $145,920 |
| 2018 | $11,579 | $194,920 | $49,000 | $145,920 |
| 2017 | $12,868 | $194,920 | $49,000 | $145,920 |
| 2016 | $10,265 | $162,890 | $23,310 | $139,580 |
| 2015 | $10,256 | $162,890 | $23,310 | $139,580 |
Source: Columbus and Central Ohio Regional MLS
MLS Number: 224039871
APN: 580-234273
- 1952 Marblecliff Crossing Ct
- 1929 Hillside Dr
- 2335 Lane Woods Dr
- 2252 Club Rd
- 2403 Keep Place Unit 2403
- 2134 Yorkshire Rd
- 2145 Waltham Rd
- 2248 Quarry Trails Dr
- 2786 Kobuk Dr
- 2250 Quarry Trails Dr
- 2252 Quarry Trails Dr
- 2258 Quarry Trails Dr
- 2806 Kobuk Dr
- 2256 Quarry Trails Dr
- 2812 Kobuk Dr
- 2262 Quarry Trails Dr
- 2808 Kobuk Dr
- 2835 Katmai Dr
- 2879 Kobuk Dr Unit 304
- 2841 Katmai Dr
