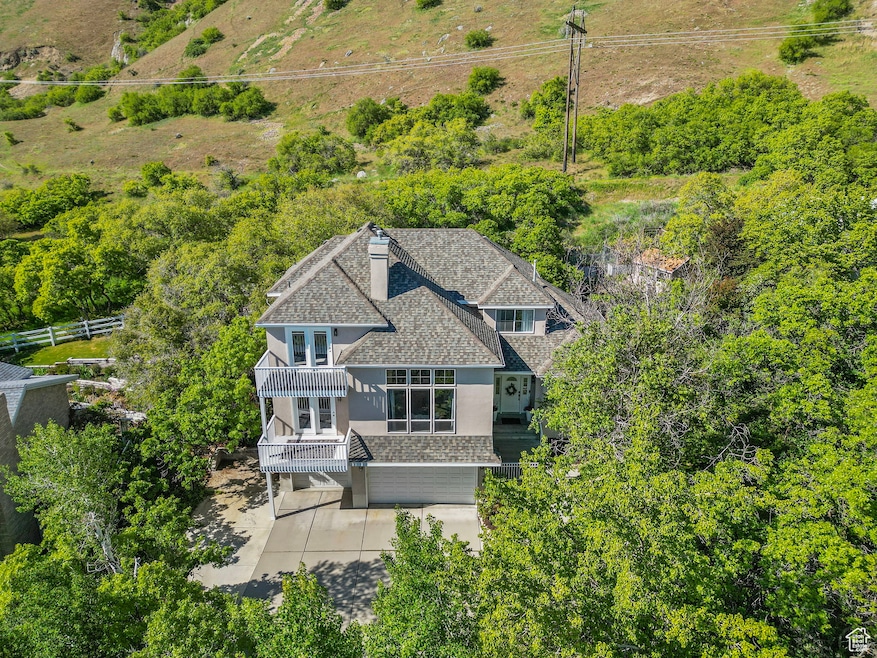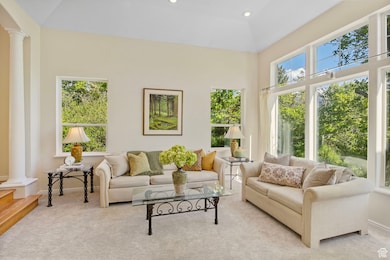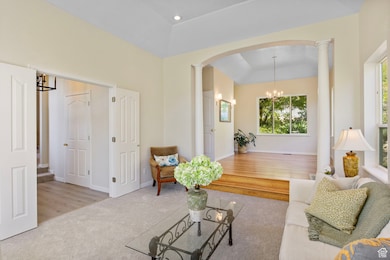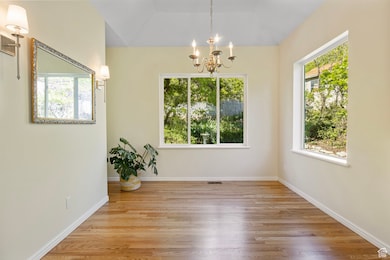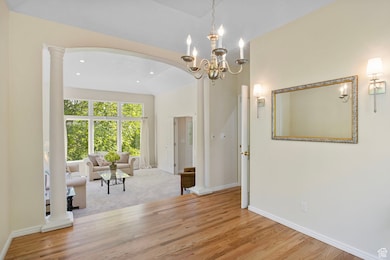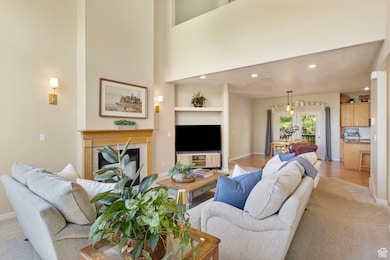
2032 Spring Oaks Dr Springville, UT 84663
Estimated payment $4,865/month
Highlights
- Lake View
- Mountainous Lot
- Vaulted Ceiling
- Mature Trees
- Secluded Lot
- Wood Flooring
About This Home
****OPEN HOUSE, Friday, June 21st 11-2 pm**** Nestled within the sought-after Spring Oaks subdivision on Springville's east bench, this inviting residence offers remarkable valley views and the unique advantage of backing directly to the mountain landscape, ensuring exceptional privacy with no rear neighbors. This home features five bedrooms and three and a half well-appointed bathrooms. A dedicated office provides a functional workspace, while the spacious basement offers considerable storage options. The property's outdoor space seamlessly integrates with the natural environment. The backyard transitions into a natural grove of Scrub Oak trees, offering a distinctive area for outdoor activities. Two balconies provide elevated perspectives for enjoying the picturesque surroundings. The deck is ideal for both casual enjoyment and entertaining, extending the living space outdoors. The generous great room also accommodates larger gatherings with ease. Additional features include a designated dog run, a practical potting shed with seasonal storage capability, and a charming gazebo for outdoor relaxation. Residents will appreciate the direct access to nearby hiking trails and the close proximity to the recreational amenities of Hobble Creek Canyon, Hobble Creek Golf course, and Wayne Bartholomew Family Park. Square footage figures are provided as a courtesy estimate only and were obtained from County Records. Buyer is advised to obtain an independent measurement.
Listing Agent
Berkshire Hathaway HomeServices Elite Real Estate License #209813 Listed on: 05/13/2025

Home Details
Home Type
- Single Family
Est. Annual Taxes
- $3,262
Year Built
- Built in 1993
Lot Details
- 0.31 Acre Lot
- Dog Run
- Partially Fenced Property
- Landscaped
- Secluded Lot
- Terraced Lot
- Mountainous Lot
- Mature Trees
- Wooded Lot
- Vegetable Garden
- Property is zoned Single-Family
Parking
- 3 Car Attached Garage
Property Views
- Lake
- Mountain
- Valley
Home Design
- Asphalt
- Stucco
Interior Spaces
- 3,673 Sq Ft Home
- 3-Story Property
- Vaulted Ceiling
- Ceiling Fan
- Self Contained Fireplace Unit Or Insert
- Includes Fireplace Accessories
- Gas Log Fireplace
- Blinds
- French Doors
- Smart Doorbell
- Great Room
- Den
- Basement Fills Entire Space Under The House
- Fire and Smoke Detector
Kitchen
- Double Oven
- Gas Oven
- Free-Standing Range
- Granite Countertops
- Disposal
Flooring
- Wood
- Carpet
- Tile
Bedrooms and Bathrooms
- 5 Bedrooms | 1 Main Level Bedroom
- Hydromassage or Jetted Bathtub
- Bathtub With Separate Shower Stall
Laundry
- Dryer
- Washer
Eco-Friendly Details
- Sprinkler System
Outdoor Features
- Balcony
- Gazebo
- Storage Shed
- Porch
Schools
- Art City Elementary School
- Springville Jr Middle School
- Springville High School
Utilities
- Forced Air Heating and Cooling System
- Natural Gas Connected
Community Details
- No Home Owners Association
- Spring Oaks Subdivision
Listing and Financial Details
- Assessor Parcel Number 52-177-0007
Map
Home Values in the Area
Average Home Value in this Area
Tax History
| Year | Tax Paid | Tax Assessment Tax Assessment Total Assessment is a certain percentage of the fair market value that is determined by local assessors to be the total taxable value of land and additions on the property. | Land | Improvement |
|---|---|---|---|---|
| 2024 | $3,262 | $337,095 | $0 | $0 |
| 2023 | $3,262 | $334,510 | $0 | $0 |
| 2022 | $3,082 | $310,420 | $0 | $0 |
| 2021 | $2,769 | $434,100 | $164,500 | $269,600 |
| 2020 | $2,617 | $397,800 | $143,000 | $254,800 |
| 2019 | $2,521 | $390,100 | $135,300 | $254,800 |
| 2018 | $2,564 | $378,500 | $123,700 | $254,800 |
| 2017 | $2,519 | $197,505 | $0 | $0 |
| 2016 | $2,305 | $177,155 | $0 | $0 |
| 2015 | $2,254 | $177,155 | $0 | $0 |
| 2014 | $2,065 | $161,260 | $0 | $0 |
Property History
| Date | Event | Price | Change | Sq Ft Price |
|---|---|---|---|---|
| 06/28/2025 06/28/25 | Price Changed | $827,500 | -2.6% | $225 / Sq Ft |
| 05/13/2025 05/13/25 | For Sale | $850,000 | -- | $231 / Sq Ft |
Similar Homes in the area
Source: UtahRealEstate.com
MLS Number: 2084431
APN: 52-177-0007
- 2032 Spring Oaks Dr
- 76 N 1540 St E Unit 1
- 1669 E 300 S
- 1553 E 300 S
- 152 N 1350 E
- 30 N 1300 E
- 1336 E 150 S
- 170 S 1300 E
- 1250 E Center St
- 177 S Canyon Ave
- 1185 Hillcrest Dr
- 2554 E 350 S Unit 4
- 276 N 1100 E
- 91 E 750 S Unit 6
- 83 E 750 S Unit 5
- 1018 E 40 N
- 44 S 1000 E
- 256 N 1040 E
- 325 N 1040 St E Unit 26
- 1839 E River Bottom Rd
