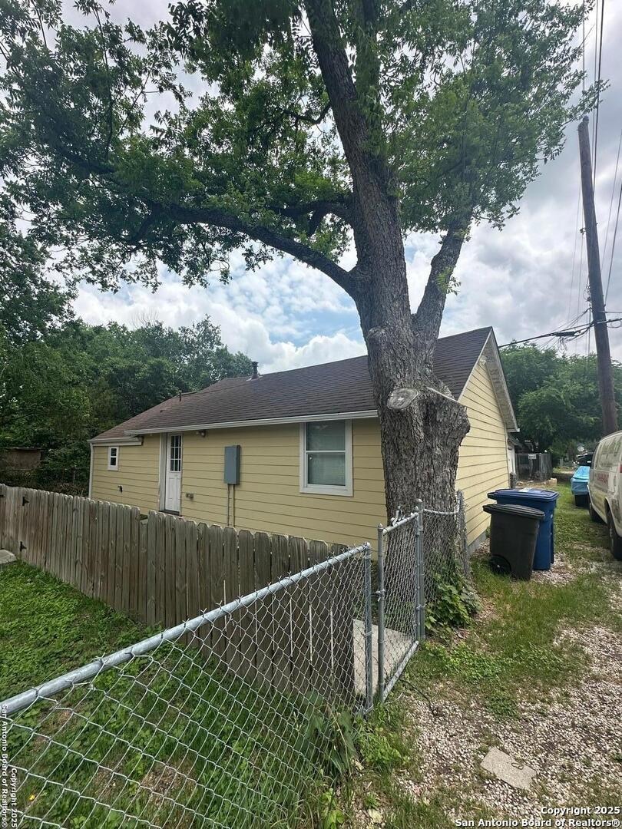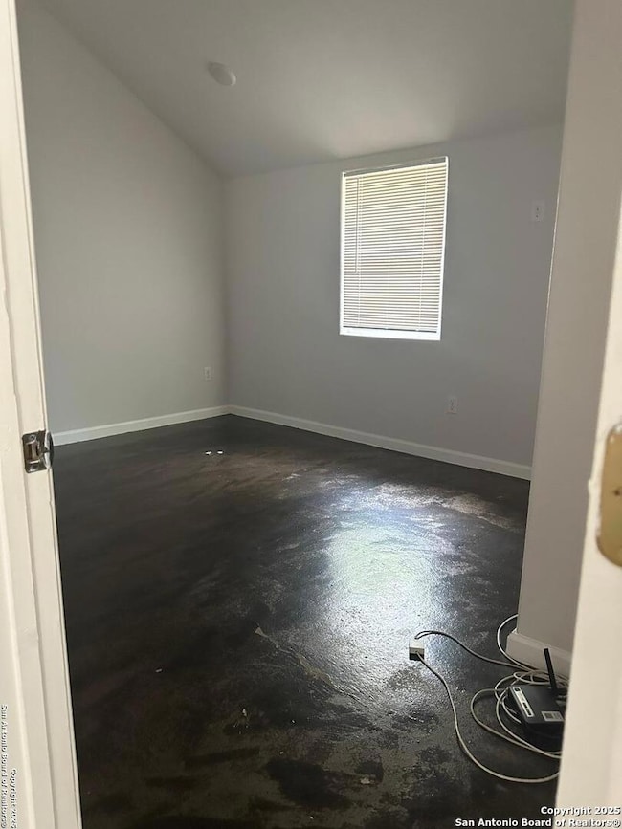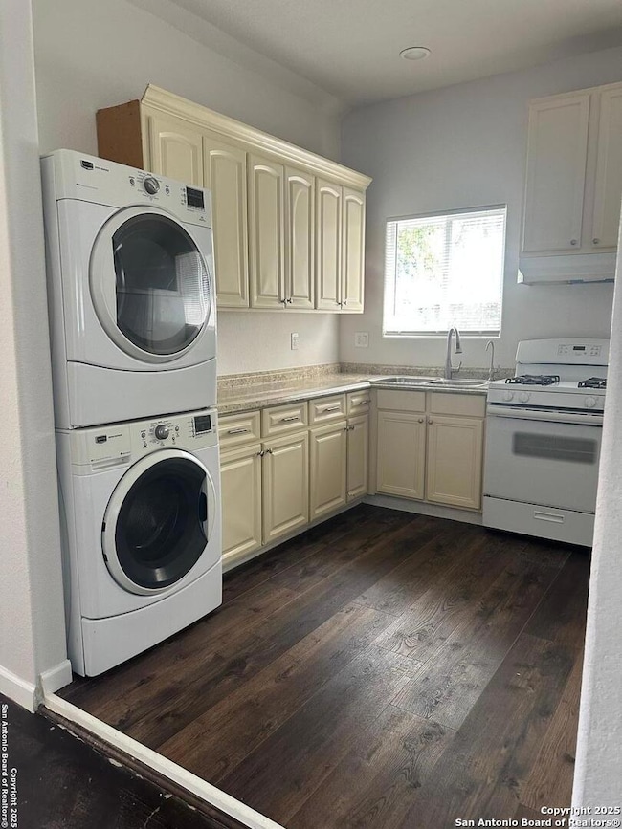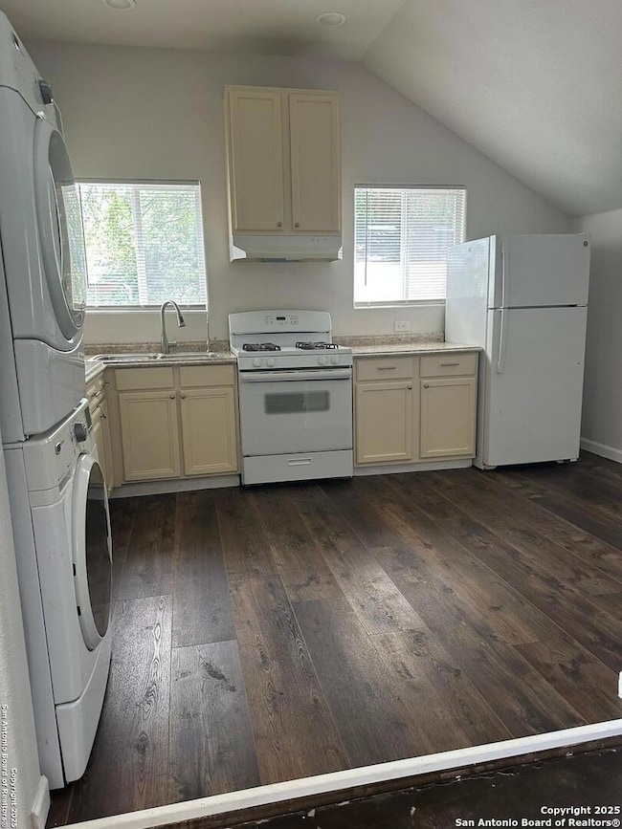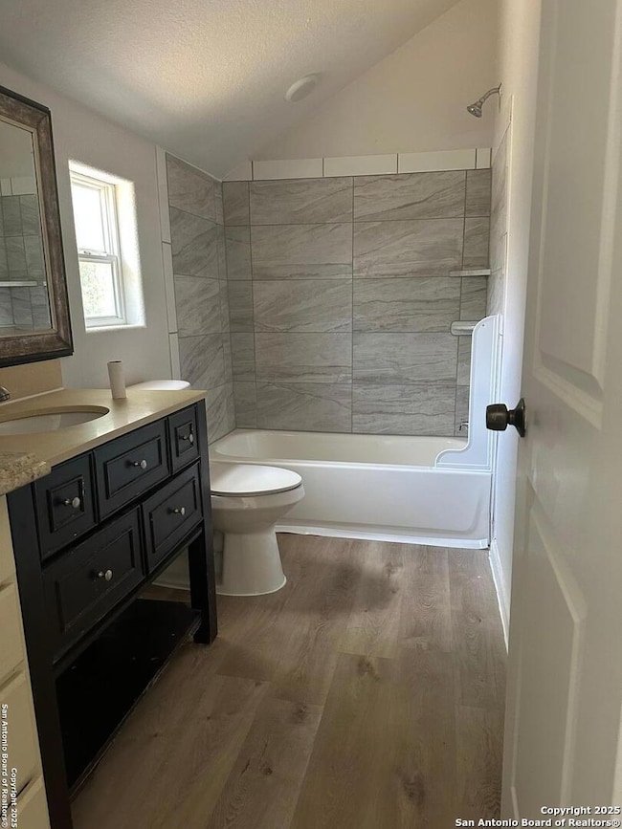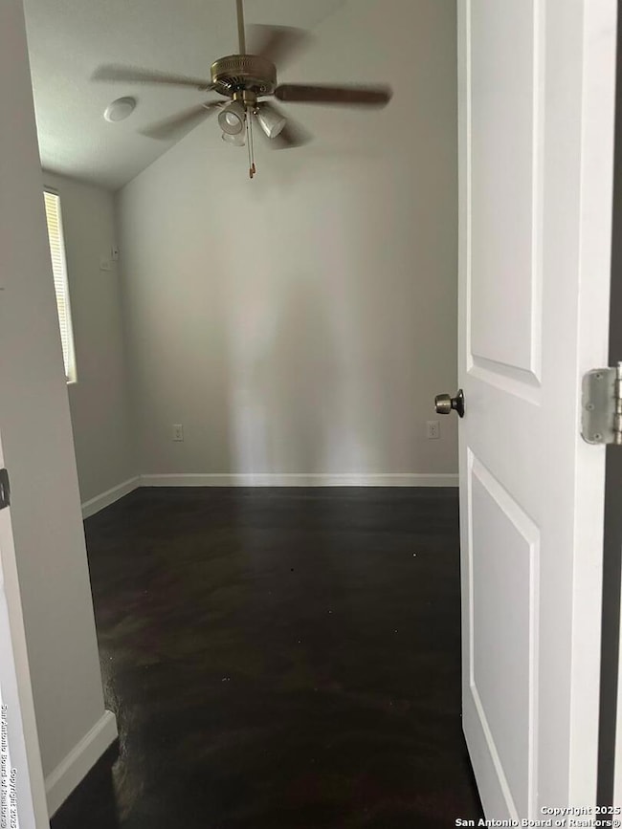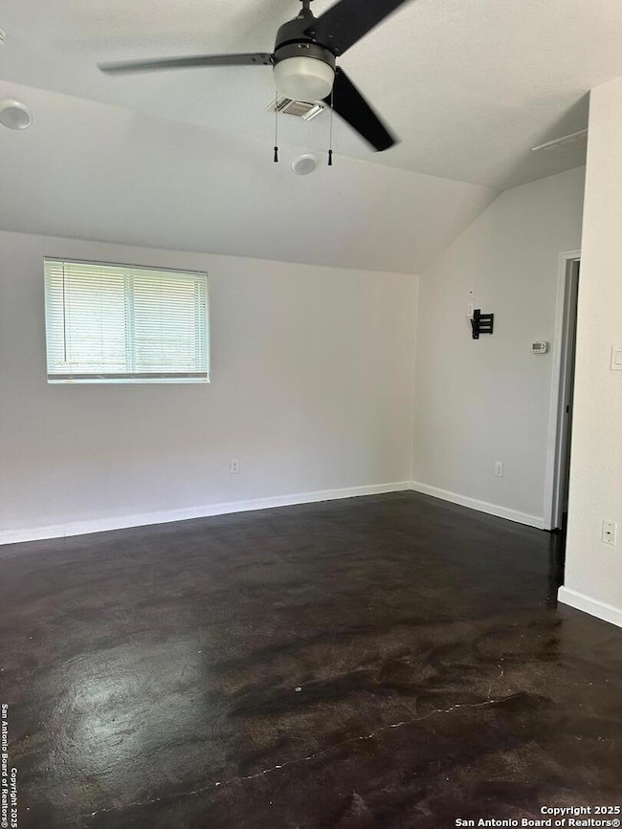2032 W Olmos Dr Unit 2 San Antonio, TX 78201
Los Angeles Heights - Keystone Neighborhood
2
Beds
1
Bath
762
Sq Ft
6,273
Sq Ft Lot
Highlights
- Central Heating and Cooling System
- Ceiling Fan
- 1-Story Property
- Combination Dining and Living Room
- Concrete Flooring
About This Home
Freshly painted home with all appliances, including washer and dryer. Come take a tour as this little single family home will not last long.
Home Details
Home Type
- Single Family
Est. Annual Taxes
- $3,693
Year Built
- Built in 1940
Interior Spaces
- 762 Sq Ft Home
- 1-Story Property
- Ceiling Fan
- Window Treatments
- Combination Dining and Living Room
- Concrete Flooring
- Fire and Smoke Detector
Kitchen
- Stove
- Dishwasher
- Disposal
Bedrooms and Bathrooms
- 2 Bedrooms
- 1 Full Bathroom
Laundry
- Laundry on main level
- Dryer
- Washer
Schools
- Franklin Elementary School
- Whittier Middle School
- Edison High School
Additional Features
- 6,273 Sq Ft Lot
- Central Heating and Cooling System
Community Details
- Los Angeles Keystone Subdivision
Listing and Financial Details
- Rent includes elec, wt_sw
- Assessor Parcel Number 084770320010
Map
Source: San Antonio Board of REALTORS®
MLS Number: 1872744
APN: 08477-032-0010
Nearby Homes
