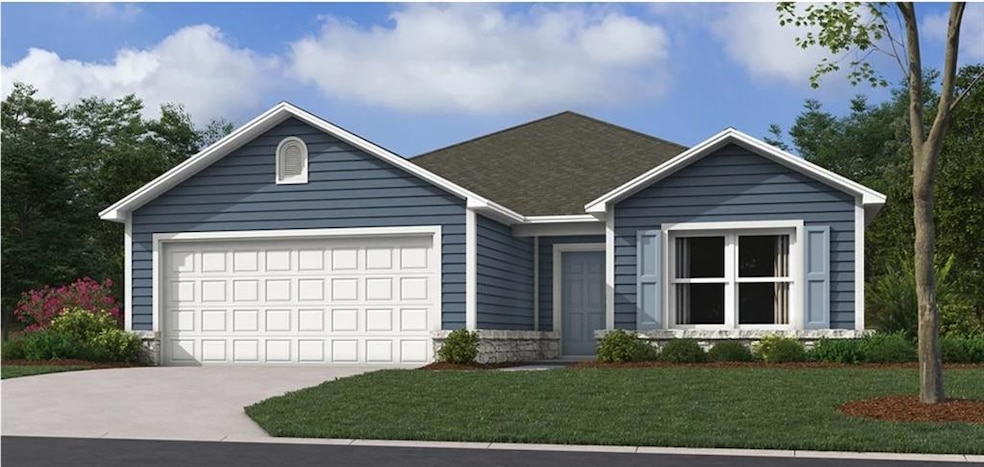20321 W 194th Terrace Spring Hill, KS 66083
Estimated payment $2,436/month
Highlights
- ENERGY STAR Certified Homes
- Stainless Steel Appliances
- 2 Car Attached Garage
- Ranch Style House
- Porch
- Eat-In Kitchen
About This Home
Welcome to this spacious and inviting 4-bedroom, 2-bathroom home featuring an open-concept layout perfect for modern living. The kitchen includes a large center island, pantry, and overlooks the comfortable living area—ideal for everyday living and entertaining. The primary suite offers a private bathroom with a walk-in shower and a generously sized walk-in closet. This home offers 3 other bedrooms that offer space and closets. This home sits on a slab foundation and also includes a 2-car attached garage for convenience and storage. Don't miss out of one of the few 4 bedrooms in the phase 2!
Listing Agent
Platinum Realty LLC Brokerage Phone: 816-213-6915 License #2024003689 Listed on: 06/10/2025

Home Details
Home Type
- Single Family
Est. Annual Taxes
- $5,000
Year Built
- Built in 2025 | Under Construction
Lot Details
- 6,000 Sq Ft Lot
- North Facing Home
- Paved or Partially Paved Lot
HOA Fees
- $21 Monthly HOA Fees
Parking
- 2 Car Attached Garage
- Garage Door Opener
Home Design
- Ranch Style House
- Slab Foundation
- Composition Roof
- Wood Siding
- Stone Veneer
Interior Spaces
- 1,820 Sq Ft Home
- Ceiling Fan
- Living Room
- Combination Kitchen and Dining Room
- Carpet
- Fire and Smoke Detector
Kitchen
- Eat-In Kitchen
- Built-In Electric Oven
- Dishwasher
- Stainless Steel Appliances
- Kitchen Island
- Disposal
Bedrooms and Bathrooms
- 4 Bedrooms
- Walk-In Closet
- 2 Full Bathrooms
Laundry
- Laundry Room
- Laundry on main level
Eco-Friendly Details
- Energy-Efficient Appliances
- ENERGY STAR Certified Homes
Outdoor Features
- Porch
Schools
- Dayton Creek Elementary School
- Spring Hill High School
Utilities
- Central Air
- Heating System Uses Natural Gas
Community Details
- Wiswell Farms Homes Association, Inc. Association
- Wiswell Farms Subdivision, Rc Roselyn Elevation H Floorplan
Listing and Financial Details
- Assessor Parcel Number EP99500000-0061
- $0 special tax assessment
Map
Home Values in the Area
Average Home Value in this Area
Property History
| Date | Event | Price | Change | Sq Ft Price |
|---|---|---|---|---|
| 06/16/2025 06/16/25 | Price Changed | $369,565 | +0.7% | $203 / Sq Ft |
| 06/10/2025 06/10/25 | For Sale | $367,065 | -- | $202 / Sq Ft |
Source: Heartland MLS
MLS Number: 2555881
- 20311 W 194th Terrace
- 20341 W 194th Terrace
- 20369 W 194th Terrace
- 20264 W 194th Terrace
- 20328 W 194th Terrace
- 20358 W 194th Terrace
- 20318 W 194th Terrace
- 20348 W 194th Terrace
- 20268 W 194th Terrace
- 20316 W 194th St
- 20386 W 194th St
- 18512 W 194th St
- 18549 W 193rd Terrace
- 18637 W 193rd Terrace
- 18681 W 193rd Terrace
- Lexington Plan at Estates at Wolf Creek - Premier Collection
- Brookside Plan at Estates at Wolf Creek - Premier Collection
- Avalon Plan at Estates at Wolf Creek - Premier Collection
- Crestwood Plan at Estates at Wolf Creek - Premier Collection
- Serenity Plan at Estates at Wolf Creek - Bliss Collection
- 19987 Cornice St
- 19661 W 200th St
- 19640 W 199th Terrace
- 19649 W 200th St
- 21541 S Main St
- 20336 W 217th St
- 21203 W 216th Terrace
- 13305 W 180th St
- 22650 S Harrison St
- 15450 S Brentwood St
- 25901 W 178th St
- 18851 W 153rd Ct
- 16505 W 153rd St
- 17332 Ballentine St
- 316 Wildcat Ct
- 855 S Hemlock St Unit 863
- 14801 S Brougham Dr
- 705 S Evergreen St
- 724 S Evergreen St
- 1654 E Sheridan Bridge Ln

