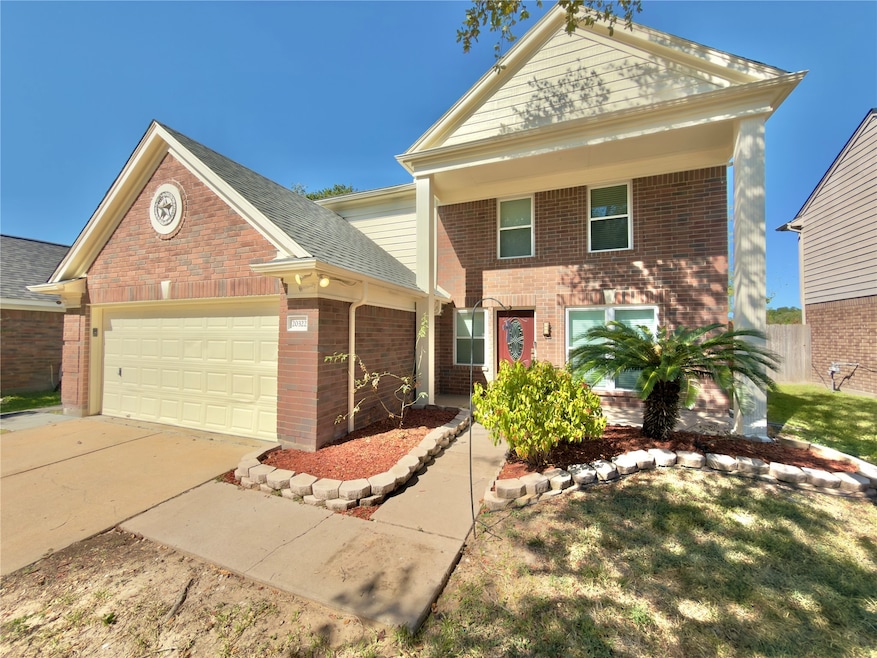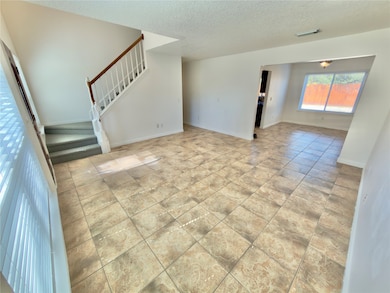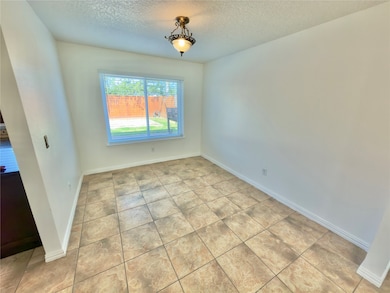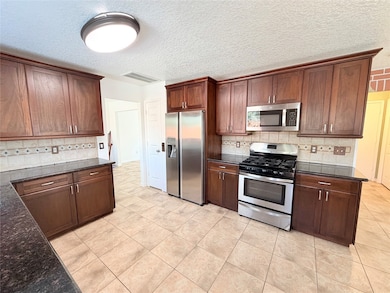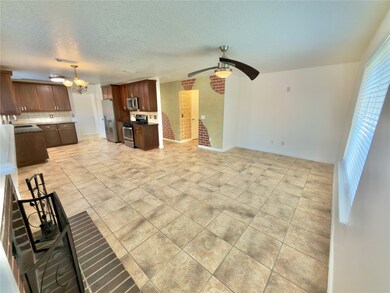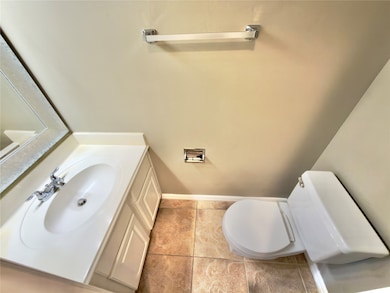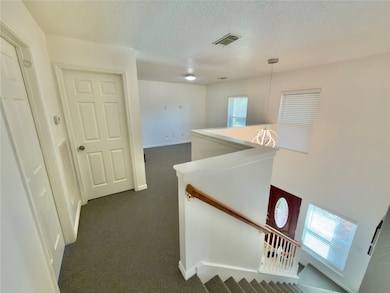Estimated payment $2,212/month
Highlights
- 1 Fireplace
- Granite Countertops
- Community Pool
- Morton Ranch Junior High School Rated A-
- Game Room
- Cul-De-Sac
About This Home
Beautiful home in an amazing Cul-de-Sac in Katy!
Charming home with friendly neighbors and tons of upgrades! Features custom made mahogany kitchen cabinets, granite countertops, and new tile backsplash with epoxy grout. First level with tile floors throughout, and brand-new carpet upstairs. Bathrooms have been fully updated, including the Primary with new tile, shower door, and commode. Enjoy a freshly stained backyard fence, concrete terrace, and a 12x24 concrete area for above-ground pool. Home includes double-pane windows with lifetime warranty, roof replaced in 2020, new attic insulation, and is pre-wired for IP cameras and bedroom network cables. Don’t miss out! Come see this beautiful home before it is gone!
Listing Agent
Walzel Properties - Corporate Office License #0789772 Listed on: 11/06/2025

Home Details
Home Type
- Single Family
Est. Annual Taxes
- $7,539
Year Built
- Built in 1995
Lot Details
- 5,674 Sq Ft Lot
- Cul-De-Sac
Parking
- 2 Car Attached Garage
Home Design
- Brick Exterior Construction
- Slab Foundation
Interior Spaces
- 2,220 Sq Ft Home
- 2-Story Property
- 1 Fireplace
- Dining Room
- Game Room
Kitchen
- Microwave
- Dishwasher
- Granite Countertops
Bedrooms and Bathrooms
- 3 Bedrooms
Schools
- Stephens Elementary School
- Morton Ranch Junior High School
- Morton Ranch High School
Utilities
- Central Heating and Cooling System
- Heating System Uses Gas
Community Details
Overview
- Property has a Home Owners Association
- Sundown Glen Community Association, Phone Number (281) 870-0585
- Sundown Glen Sec 04 Subdivision
Recreation
- Community Pool
Map
Home Values in the Area
Average Home Value in this Area
Tax History
| Year | Tax Paid | Tax Assessment Tax Assessment Total Assessment is a certain percentage of the fair market value that is determined by local assessors to be the total taxable value of land and additions on the property. | Land | Improvement |
|---|---|---|---|---|
| 2025 | $5,421 | $285,179 | $46,027 | $239,152 |
| 2024 | $5,421 | $301,776 | $46,027 | $255,749 |
| 2023 | $5,421 | $321,700 | $46,027 | $275,673 |
| 2022 | $5,968 | $258,477 | $38,061 | $220,416 |
| 2021 | $5,836 | $194,651 | $26,849 | $167,802 |
| 2020 | $5,733 | $182,310 | $20,653 | $161,657 |
| 2019 | $6,010 | $182,310 | $20,653 | $161,657 |
| 2018 | $3,413 | $178,494 | $20,653 | $157,841 |
| 2017 | $5,841 | $178,494 | $20,653 | $157,841 |
| 2016 | $5,310 | $159,858 | $20,653 | $139,205 |
| 2015 | $4,274 | $145,343 | $20,653 | $124,690 |
| 2014 | $4,274 | $141,016 | $20,653 | $120,363 |
Property History
| Date | Event | Price | List to Sale | Price per Sq Ft |
|---|---|---|---|---|
| 01/22/2026 01/22/26 | Price Changed | $305,000 | -4.7% | $137 / Sq Ft |
| 11/07/2025 11/07/25 | For Sale | $320,000 | -- | $144 / Sq Ft |
Purchase History
| Date | Type | Sale Price | Title Company |
|---|---|---|---|
| Vendors Lien | -- | Chicago Title Insurance Co | |
| Warranty Deed | -- | American Title Company |
Mortgage History
| Date | Status | Loan Amount | Loan Type |
|---|---|---|---|
| Open | $50,000 | No Value Available | |
| Previous Owner | $83,800 | VA |
Source: Houston Association of REALTORS®
MLS Number: 93456669
APN: 1177590020034
- 3102 Silver Cedar Trail
- 3005 Carrizo Springs Ct
- 3103 Redgum Dr
- 20111 Sunchase Way
- 2926 High Plains Dr
- 2923 Rising Sun Rd
- 3027 Sun Glen Ct
- 20115 Golden Mesa Dr
- 20014 Rolling Hills Ln
- 3050 Texas Oak Dr
- 19926 Ashland Brook Ct
- 19947 Ashland Brook Ct
- 3806 Desert Willow Way
- 20747 Rainmead Dr
- 2727 Sunbird Dr
- 3610 Windlewood Dr
- 3606 Carolina Canyon Ct
- 3103 Hartcliff Cir
- 2707 Silk Tree Ln
- 3635 Winstrome Ct
- 20410 Eagle Nest Falls
- 3130 Birchleaf Dr
- 3139 Silver Cedar Trail
- 3010 Fort Stockton Dr
- 3030 Rainmont Ln
- 2919 Amber Cliff Dr
- 2918 Copper Cliff Dr
- 3311 Raintree Village Dr
- 20823 Oak Rain Ct
- 20830 Oak Rain Ct
- 3602 Windlewood Dr
- 2802 Sunbird Dr
- 2603 N Fry Rd Unit B1
- 2603 N Fry Rd Unit A2
- 2603 N Fry Rd Unit B2
- 2603 N Fry Rd Unit A3
- 2603 N Fry Rd Unit A1
- 19927 Ricewood Way
- 3511 Goldleaf Trail Dr
- 3611 Winstrome Ct
Ask me questions while you tour the home.
