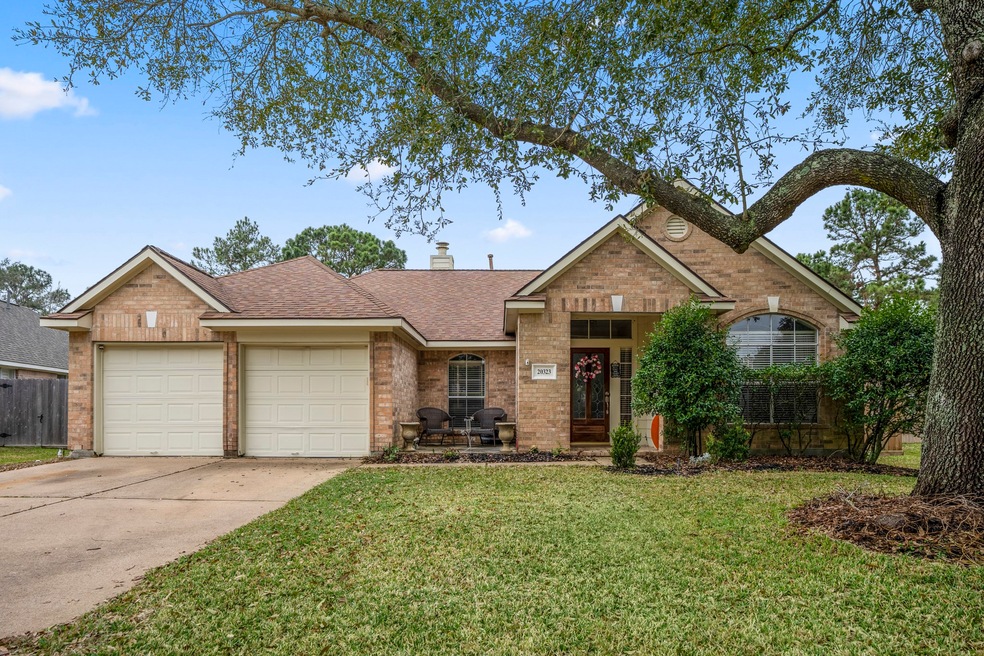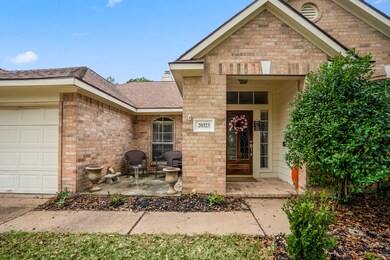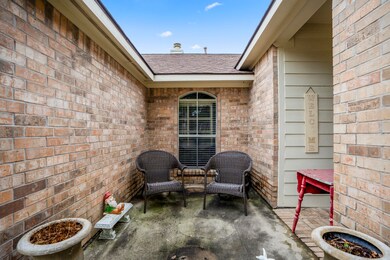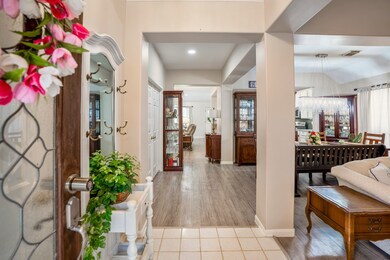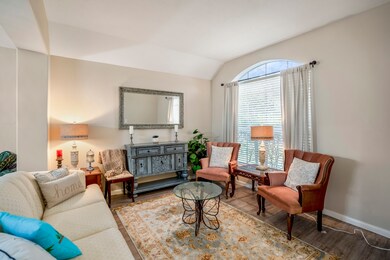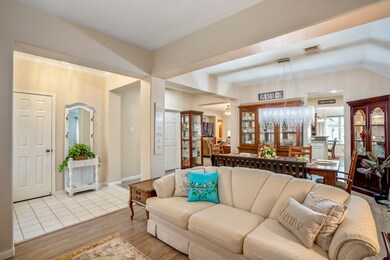
20323 Eden Pines Spring, TX 77379
Highlights
- Golf Course Community
- Clubhouse
- Pond
- Benignus Elementary School Rated A
- Deck
- 2-minute walk to Windrose Playground
About This Home
As of June 2025Beautiful 1-story home in the sought-after Golf Course Community of Windrose! This well-maintained 3-bedroom, 2-bathroom home offers 2,306sf of thoughtfully designed living space w/no rear neighbors. Inside, the open-concept layout is perfect for entertaining, featuring both formal & informal living & dining areas, plus a private study. The kitchen, upgraded in 2021 w/sleek quartz counters, under cabinet lighting, and SS appliances, seamlessly connects to the living areas, creating a warm & inviting atmosphere. Outside, enjoy a covered patio & a generous backyard—perfect for outdoor gatherings. Mechanical updates include generator, water softener w/whole-home water filter, new windows in 2023, epoxy flooring in the garage w/overhead storage, & more. Windrose offers tons of amenities including 2 pools, tennis/pickleball courts, fishing lakes, walking trails, pocket parks & so much more! It's just mins from major roads such as 2920, I45, & Hwy 99! Zoned to highly acclaimed Klein ISD.
Last Agent to Sell the Property
Better Homes and Gardens Real Estate Gary Greene - Champions License #0699403 Listed on: 02/27/2025

Home Details
Home Type
- Single Family
Est. Annual Taxes
- $7,568
Year Built
- Built in 1997
Lot Details
- 9,288 Sq Ft Lot
- Northeast Facing Home
- Back Yard Fenced
- Sprinkler System
HOA Fees
- $76 Monthly HOA Fees
Parking
- 2 Car Attached Garage
- Driveway
Home Design
- Traditional Architecture
- Brick Exterior Construction
- Slab Foundation
- Composition Roof
- Cement Siding
Interior Spaces
- 2,306 Sq Ft Home
- 1-Story Property
- High Ceiling
- Ceiling Fan
- Gas Log Fireplace
- Window Treatments
- Formal Entry
- Family Room Off Kitchen
- Living Room
- Breakfast Room
- Dining Room
- Home Office
- Utility Room
- Washer and Gas Dryer Hookup
Kitchen
- Breakfast Bar
- Walk-In Pantry
- Double Oven
- Electric Oven
- Electric Range
- Microwave
- Dishwasher
- Kitchen Island
- Quartz Countertops
- Disposal
Flooring
- Tile
- Vinyl
Bedrooms and Bathrooms
- 3 Bedrooms
- 2 Full Bathrooms
- Double Vanity
- Single Vanity
- Soaking Tub
- Bathtub with Shower
- Separate Shower
Eco-Friendly Details
- Energy-Efficient Windows with Low Emissivity
- Energy-Efficient Thermostat
Outdoor Features
- Pond
- Deck
- Covered patio or porch
Schools
- Benignus Elementary School
- Krimmel Intermediate School
- Klein Oak High School
Utilities
- Central Heating and Cooling System
- Heating System Uses Gas
- Programmable Thermostat
- Power Generator
- Water Softener is Owned
Community Details
Overview
- Association fees include clubhouse, ground maintenance, recreation facilities
- Sbb Community Management Association, Phone Number (281) 537-0957
- Windrose Subdivision
Amenities
- Picnic Area
- Clubhouse
Recreation
- Golf Course Community
- Tennis Courts
- Community Playground
- Community Pool
- Park
- Trails
Ownership History
Purchase Details
Home Financials for this Owner
Home Financials are based on the most recent Mortgage that was taken out on this home.Purchase Details
Home Financials for this Owner
Home Financials are based on the most recent Mortgage that was taken out on this home.Purchase Details
Home Financials for this Owner
Home Financials are based on the most recent Mortgage that was taken out on this home.Similar Homes in Spring, TX
Home Values in the Area
Average Home Value in this Area
Purchase History
| Date | Type | Sale Price | Title Company |
|---|---|---|---|
| Deed | -- | Capital Title | |
| Warranty Deed | -- | Fidelity National Title | |
| Vendors Lien | -- | Principal Title |
Mortgage History
| Date | Status | Loan Amount | Loan Type |
|---|---|---|---|
| Open | $227,500 | New Conventional | |
| Previous Owner | $54,000 | Credit Line Revolving | |
| Previous Owner | $42,000 | No Value Available |
Property History
| Date | Event | Price | Change | Sq Ft Price |
|---|---|---|---|---|
| 07/14/2025 07/14/25 | For Rent | $2,600 | 0.0% | -- |
| 06/23/2025 06/23/25 | Sold | -- | -- | -- |
| 05/23/2025 05/23/25 | Pending | -- | -- | -- |
| 05/01/2025 05/01/25 | Price Changed | $345,000 | -1.4% | $150 / Sq Ft |
| 03/28/2025 03/28/25 | Price Changed | $350,000 | -1.4% | $152 / Sq Ft |
| 02/27/2025 02/27/25 | For Sale | $355,000 | 0.0% | $154 / Sq Ft |
| 02/24/2025 02/24/25 | Price Changed | $355,000 | +14.5% | $154 / Sq Ft |
| 09/22/2021 09/22/21 | Sold | -- | -- | -- |
| 09/14/2021 09/14/21 | For Sale | $310,000 | -- | $134 / Sq Ft |
Tax History Compared to Growth
Tax History
| Year | Tax Paid | Tax Assessment Tax Assessment Total Assessment is a certain percentage of the fair market value that is determined by local assessors to be the total taxable value of land and additions on the property. | Land | Improvement |
|---|---|---|---|---|
| 2024 | $3,911 | $326,710 | $64,154 | $262,556 |
| 2023 | $3,911 | $373,340 | $64,154 | $309,186 |
| 2022 | $7,844 | $313,809 | $64,154 | $249,655 |
| 2021 | $6,867 | $256,575 | $48,668 | $207,907 |
| 2020 | $7,075 | $249,238 | $48,668 | $200,570 |
| 2019 | $7,154 | $243,442 | $48,668 | $194,774 |
| 2018 | $940 | $232,837 | $35,395 | $197,442 |
| 2017 | $6,852 | $232,837 | $35,395 | $197,442 |
| 2016 | $6,515 | $232,837 | $35,395 | $197,442 |
| 2015 | $2,549 | $223,589 | $35,395 | $188,194 |
| 2014 | $2,549 | $194,178 | $35,395 | $158,783 |
Agents Affiliated with this Home
-
Aliakber Momin
A
Seller's Agent in 2025
Aliakber Momin
HomeSmart
(832) 228-8377
12 Total Sales
-
Lauren Ashley

Seller's Agent in 2025
Lauren Ashley
Better Homes and Gardens Real Estate Gary Greene - Champions
(713) 494-9098
296 Total Sales
-
Nathan Marks

Buyer's Agent in 2021
Nathan Marks
RE/MAX
(713) 419-3284
188 Total Sales
Map
Source: Houston Association of REALTORS®
MLS Number: 68199718
APN: 1191970010006
- 20251 Eden Pines
- 20302 Sequoia Trace
- 5810 Sequoia Trace Ct
- 5822 Pinellas Park
- 20106 Pinehaven Ln
- 5822 Capella Park Dr
- 5926 Capella Park Dr
- 20102 Pinehaven Ln
- 5918 Capella Park Dr
- 21155 Gosling Rd Unit 30-D
- 21155 Gosling Rd Unit 22A-D
- 21155 Gosling Rd Unit 37
- 21155 Gosling Rd Unit 38
- 21155 Gosling Rd Unit 20 A-D
- 21155 Gosling Rd Unit 48 A-D
- 20614 Forest Canyon Ct
- 5827 Sawyer Bend Ln
- 20603 Rhodes Rd
- 20910 Nashland Ct
- 20131 Mayfair Park Ln
