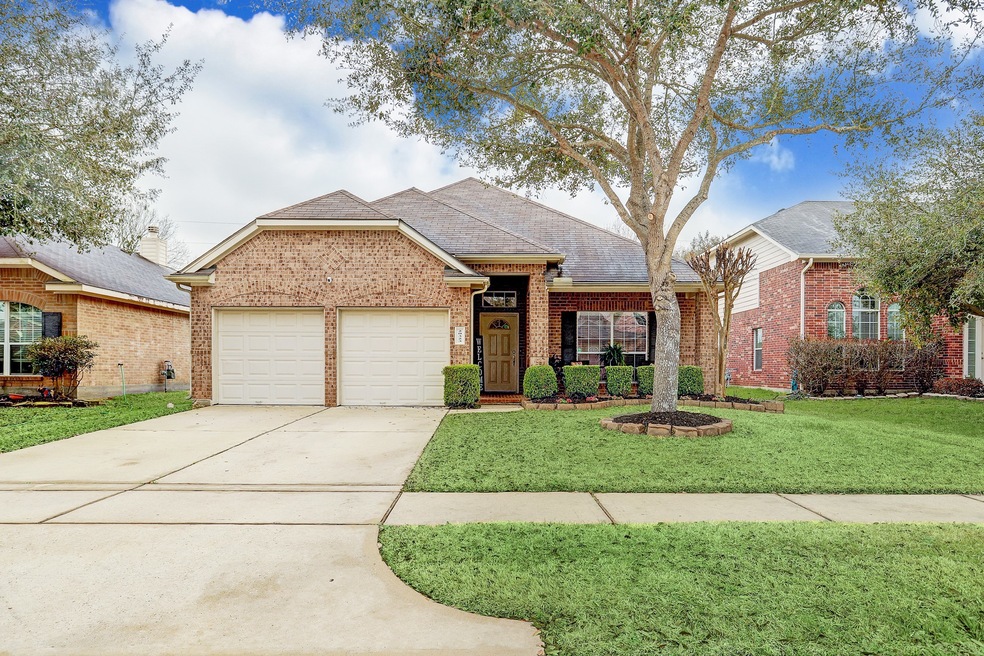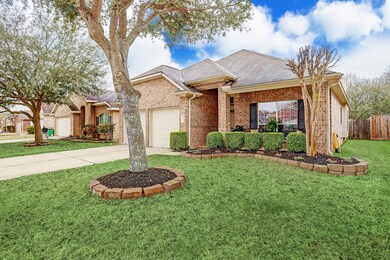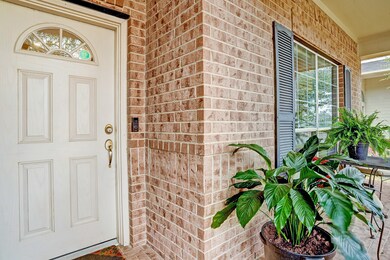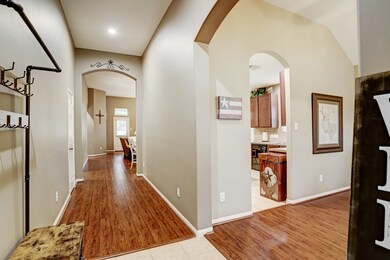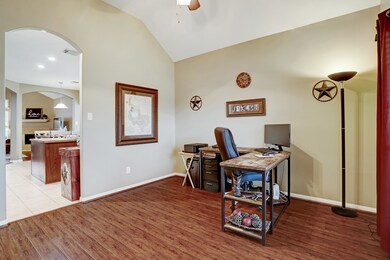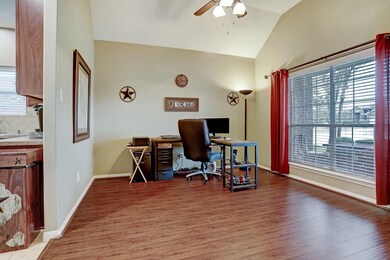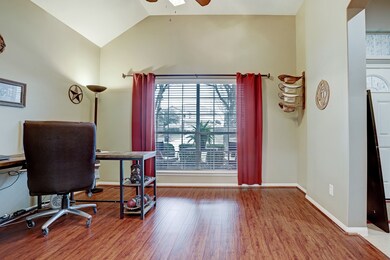
20323 Ray Falls Dr Tomball, TX 77375
Highlights
- Deck
- Engineered Wood Flooring
- Covered patio or porch
- Traditional Architecture
- High Ceiling
- Family Room Off Kitchen
About This Home
As of November 2022This beautiful home is well kept and maintained it's ready for immediate move-in. It has beautiful hardwood floors ,carpet only in bedrooms. They recently replaced hot water heater, a/c coil, new stove, and new roof in 2015. Kitchen has breakfast bar, nice island area, recently added recessed lighting. All rooms have ceiling fans. Exterior has fenced back yard, covered patio with ceiling fan and yard has sprinkler system. Front of home has lovely covered porch with recessed lighting under front porch and under the soffits. Garage has nice paint with diamond plate around bottom of the walls and nice flooring that's a plus. So much to mention!! Don't wait to see it.
Last Agent to Sell the Property
Cheryl Spivey
HomeSmart License #0611652 Listed on: 03/04/2021

Last Buyer's Agent
Loi Walker-Adams
Cadence Realty Services License #0610323

Home Details
Home Type
- Single Family
Est. Annual Taxes
- $5,229
Year Built
- Built in 2008
Lot Details
- 5,500 Sq Ft Lot
- Cul-De-Sac
- North Facing Home
- Back Yard Fenced
HOA Fees
- $39 Monthly HOA Fees
Home Design
- Traditional Architecture
- Brick Exterior Construction
- Slab Foundation
- Composition Roof
- Wood Siding
- Cement Siding
- Radiant Barrier
Interior Spaces
- 1,754 Sq Ft Home
- 1-Story Property
- High Ceiling
- Ceiling Fan
- Free Standing Fireplace
- Gas Log Fireplace
- Window Treatments
- Formal Entry
- Family Room Off Kitchen
- Living Room
- Dining Room
- Utility Room
- Gas Dryer Hookup
Kitchen
- Breakfast Bar
- Gas Oven
- Gas Cooktop
- Free-Standing Range
- Microwave
- Dishwasher
- Kitchen Island
- Laminate Countertops
- Disposal
Flooring
- Engineered Wood
- Carpet
- Tile
Bedrooms and Bathrooms
- 3 Bedrooms
- 2 Full Bathrooms
Home Security
- Security System Leased
- Fire and Smoke Detector
Eco-Friendly Details
- Energy-Efficient Windows with Low Emissivity
- Energy-Efficient Insulation
- Energy-Efficient Thermostat
Outdoor Features
- Deck
- Covered patio or porch
Schools
- Bernshausen Elementary School
- Ulrich Intermediate School
- Klein Cain High School
Utilities
- Central Heating and Cooling System
- Heating System Uses Gas
- Programmable Thermostat
Community Details
- Spectrum Assoc Association, Phone Number (281) 343-9178
- Willow Falls Subdivision
Listing and Financial Details
- Exclusions: hanging T.V. Washer, Dryer, Refrigerator
Ownership History
Purchase Details
Home Financials for this Owner
Home Financials are based on the most recent Mortgage that was taken out on this home.Purchase Details
Home Financials for this Owner
Home Financials are based on the most recent Mortgage that was taken out on this home.Purchase Details
Home Financials for this Owner
Home Financials are based on the most recent Mortgage that was taken out on this home.Purchase Details
Home Financials for this Owner
Home Financials are based on the most recent Mortgage that was taken out on this home.Purchase Details
Home Financials for this Owner
Home Financials are based on the most recent Mortgage that was taken out on this home.Similar Homes in Tomball, TX
Home Values in the Area
Average Home Value in this Area
Purchase History
| Date | Type | Sale Price | Title Company |
|---|---|---|---|
| Warranty Deed | -- | Stewart Title | |
| Deed | -- | Old Republic National Title In | |
| Deed | -- | Old Republic National Title In | |
| Vendors Lien | -- | Etc | |
| Warranty Deed | -- | None Available | |
| Special Warranty Deed | -- | Multiple |
Mortgage History
| Date | Status | Loan Amount | Loan Type |
|---|---|---|---|
| Previous Owner | $207,000 | New Conventional | |
| Previous Owner | $119,462 | FHA | |
| Previous Owner | $134,425 | Purchase Money Mortgage |
Property History
| Date | Event | Price | Change | Sq Ft Price |
|---|---|---|---|---|
| 12/15/2022 12/15/22 | Rented | $1,890 | 0.0% | -- |
| 12/14/2022 12/14/22 | Under Contract | -- | -- | -- |
| 11/30/2022 11/30/22 | For Rent | $1,890 | 0.0% | -- |
| 11/22/2022 11/22/22 | Sold | -- | -- | -- |
| 10/26/2022 10/26/22 | Pending | -- | -- | -- |
| 10/23/2022 10/23/22 | For Sale | $269,500 | +17.2% | $154 / Sq Ft |
| 04/05/2021 04/05/21 | Sold | -- | -- | -- |
| 03/06/2021 03/06/21 | Pending | -- | -- | -- |
| 03/04/2021 03/04/21 | For Sale | $230,000 | -- | $131 / Sq Ft |
Tax History Compared to Growth
Tax History
| Year | Tax Paid | Tax Assessment Tax Assessment Total Assessment is a certain percentage of the fair market value that is determined by local assessors to be the total taxable value of land and additions on the property. | Land | Improvement |
|---|---|---|---|---|
| 2024 | $6,174 | $262,000 | $42,200 | $219,800 |
| 2023 | $6,174 | $282,146 | $42,200 | $239,946 |
| 2022 | $6,552 | $255,951 | $42,200 | $213,751 |
| 2021 | $5,475 | $202,288 | $27,430 | $174,858 |
| 2020 | $5,353 | $187,917 | $27,430 | $160,487 |
| 2019 | $5,416 | $183,049 | $27,430 | $155,619 |
| 2018 | $2,113 | $172,739 | $27,430 | $145,309 |
| 2017 | $5,106 | $172,739 | $27,430 | $145,309 |
| 2016 | $4,642 | $172,739 | $27,430 | $145,309 |
| 2015 | $3,605 | $162,539 | $27,430 | $135,109 |
| 2014 | $3,605 | $137,341 | $23,738 | $113,603 |
Agents Affiliated with this Home
-
Jenny Ji

Seller's Agent in 2022
Jenny Ji
Connect Realty.com
(832) 422-6701
2 in this area
20 Total Sales
-
L
Seller's Agent in 2022
Loi Walker-Adams
Cadence Realty Services
-
Jennifer Thomas
J
Buyer's Agent in 2022
Jennifer Thomas
Pinnacle Realty Advisors
(713) 252-6836
50 Total Sales
-
C
Seller's Agent in 2021
Cheryl Spivey
HomeSmart
Map
Source: Houston Association of REALTORS®
MLS Number: 21440117
APN: 1268780040007
- 20231 Galena Falls Dr
- 20231 Niagara Falls Dr
- 12018 Green Willow Falls Dr
- 20119 Ray Falls Dr
- 20207 Yellow Canyon Falls Dr
- 12042 Rockridge Falls Dr
- 20122 Yellow Canyon Falls Dr
- 11910 Canyon Falls Dr
- 11915 W Jane Ln
- 11815 Canyon Falls Dr
- 20018 Stonepine Creek Dr
- 0 Holderrieth Rd
- 19419 Navarro Mills Dr
- 11810 Sardis Lake Dr
- 19226 Piney Way Dr
- 11815 Pebble Sands Dr
- 12251 Noco Dr
- 2314 Memory Oaks Dr Unit 11
- 2302 Memory Oaks Dr Unit 11
- 19030 Piney Way Dr
