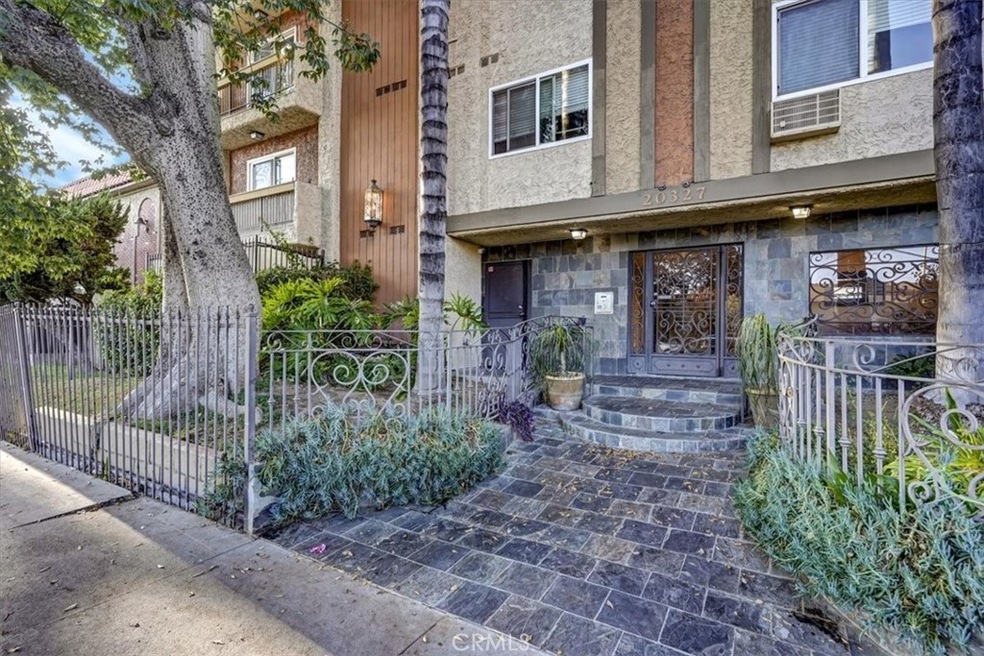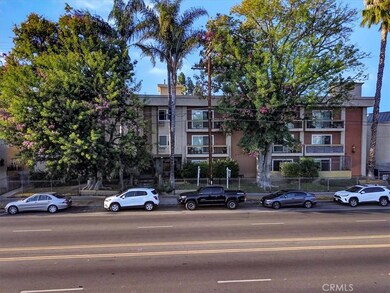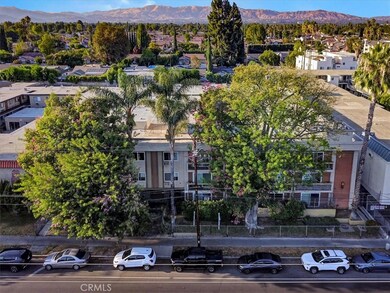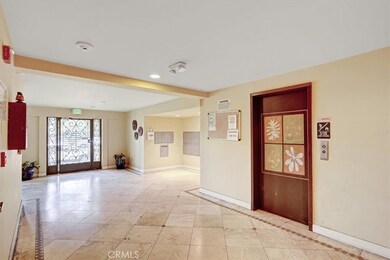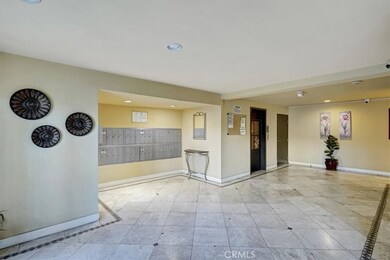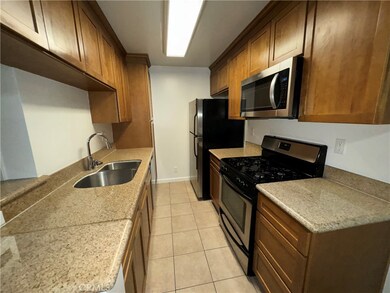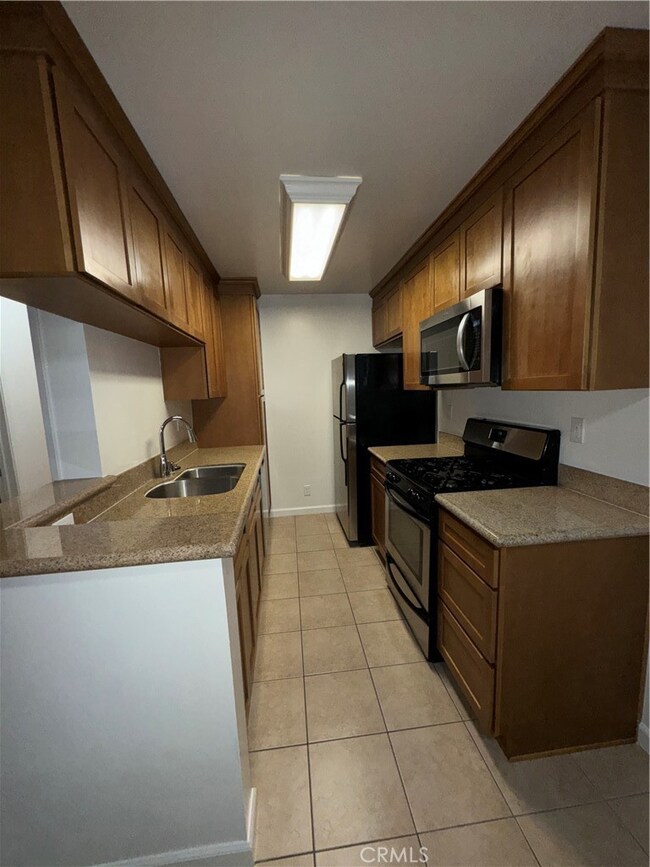
20327 Saticoy St Unit 202 Winnetka, CA 91306
Highlights
- In Ground Pool
- 0.81 Acre Lot
- Main Floor Bedroom
- Valley Academy of Arts & Sciences Rated A-
- Open Floorplan
- Granite Countertops
About This Home
As of July 2024Beautiful, Turn Key Ready, Secured Entrance Large One Bedroom Condo in the City of Winnetka. This Well Maintained Condo Features a Large Bedroom; Bathroom, Kitchen Granite Counter Tops, Stainless Steel Appliances; Stove Range, a Microwave, a Dining Area, Large Open Floor Plan Livingroom, Laminated, and Tile Flooring, One Assigned Parking Spot, and Very Low HOA including Trash, Water, and Sewer. Condo Complex offers a Pool, Spa, BBQ Area, and Community Laundry room. Centrally located on the West Side of the San Fernando Valley, and only minutes from the Warner Center, Topanga Shopping Mall, and Local Entertainment. Visit, and Take a Look.
Last Agent to Sell the Property
EIB Global Inc. Brokerage Phone: 818-441-4074 License #01710192 Listed on: 03/14/2024

Property Details
Home Type
- Condominium
Est. Annual Taxes
- $1,837
Year Built
- Built in 1978
Lot Details
- 1 Common Wall
- Wrought Iron Fence
- Density is over 40 Units/Acre
HOA Fees
- $270 Monthly HOA Fees
Home Design
- Turnkey
- Fire Rated Drywall
- Shingle Roof
Interior Spaces
- 640 Sq Ft Home
- 1-Story Property
- Open Floorplan
- Double Pane Windows
- Family Room Off Kitchen
- Living Room
- L-Shaped Dining Room
- Laminate Flooring
- Closed Circuit Camera
- Laundry Room
Kitchen
- Open to Family Room
- Gas Range
- <<microwave>>
- Dishwasher
- Granite Countertops
- Disposal
Bedrooms and Bathrooms
- 1 Main Level Bedroom
- Bathroom on Main Level
- 1 Full Bathroom
- Granite Bathroom Countertops
- <<tubWithShowerToken>>
Parking
- Parking Available
- Automatic Gate
- Uncovered Parking
- Assigned Parking
Pool
- In Ground Pool
- Gunite Pool
Utilities
- Cooling System Mounted To A Wall/Window
- Wall Furnace
Additional Features
- Accessible Elevator Installed
- Exterior Lighting
Listing and Financial Details
- Tax Lot 1
- Tax Tract Number 37463
- Assessor Parcel Number 2114002055
- $113 per year additional tax assessments
Community Details
Overview
- Master Insurance
- 45 Units
- Saticoy Gardens Association, Phone Number (323) 655-4500
- Rpm HOA
- Maintained Community
- Valley
Amenities
- Community Barbecue Grill
- Laundry Facilities
Recreation
- Community Pool
- Community Spa
Pet Policy
- Pet Restriction
Security
- Resident Manager or Management On Site
- Controlled Access
- Fire and Smoke Detector
Ownership History
Purchase Details
Home Financials for this Owner
Home Financials are based on the most recent Mortgage that was taken out on this home.Similar Homes in Winnetka, CA
Home Values in the Area
Average Home Value in this Area
Purchase History
| Date | Type | Sale Price | Title Company |
|---|---|---|---|
| Grant Deed | $345,000 | Orange Coast Title Company |
Mortgage History
| Date | Status | Loan Amount | Loan Type |
|---|---|---|---|
| Open | $255,000 | New Conventional |
Property History
| Date | Event | Price | Change | Sq Ft Price |
|---|---|---|---|---|
| 07/29/2024 07/29/24 | Sold | $345,000 | 0.0% | $539 / Sq Ft |
| 06/26/2024 06/26/24 | Pending | -- | -- | -- |
| 06/04/2024 06/04/24 | Price Changed | $344,995 | -1.4% | $539 / Sq Ft |
| 04/14/2024 04/14/24 | Price Changed | $349,995 | -2.8% | $547 / Sq Ft |
| 03/14/2024 03/14/24 | For Sale | $359,995 | -- | $562 / Sq Ft |
Tax History Compared to Growth
Tax History
| Year | Tax Paid | Tax Assessment Tax Assessment Total Assessment is a certain percentage of the fair market value that is determined by local assessors to be the total taxable value of land and additions on the property. | Land | Improvement |
|---|---|---|---|---|
| 2024 | $1,837 | $143,725 | $56,086 | $87,639 |
| 2023 | $1,803 | $140,908 | $54,987 | $85,921 |
| 2022 | $1,718 | $138,146 | $53,909 | $84,237 |
| 2021 | $1,695 | $135,438 | $52,852 | $82,586 |
| 2019 | $1,644 | $131,424 | $51,286 | $80,138 |
| 2018 | $1,629 | $128,848 | $50,281 | $78,567 |
| 2016 | $1,551 | $123,847 | $48,330 | $75,517 |
| 2015 | $1,529 | $121,988 | $47,605 | $74,383 |
| 2014 | $1,541 | $119,599 | $46,673 | $72,926 |
Agents Affiliated with this Home
-
Victoria Orozco-Reynoso
V
Seller's Agent in 2024
Victoria Orozco-Reynoso
EIB Global Inc.
(818) 441-4074
5 in this area
9 Total Sales
-
George Vega

Buyer's Agent in 2024
George Vega
REAL BROKER
(888) 584-9427
1 in this area
31 Total Sales
Map
Source: California Regional Multiple Listing Service (CRMLS)
MLS Number: SR24051053
APN: 2114-002-055
- 8474 N Camelia Ct
- 7640 Oso Ave Unit 316
- 7640 Oso Ave Unit 217
- 20235 Keswick St Unit 102
- 20235 Keswick St Unit 121
- 7614 Mason Ave
- 20159 Cohasset St Unit 7
- 20159 Cohasset St Unit 9
- 20159 Cohasset St Unit 3
- 20431 Stagg St
- 20234 Cohasset St Unit 3
- 20234 Cohasset St Unit 11
- 20155 Keswick St Unit 117
- 20155 Keswick St Unit 209
- 7647 Mason Ave
- 7747 Mason Ave
- 20110 Cohasset St Unit 22
- 20612 Covello St
- 7715 Mcnulty Ave
- 7800 Winnetka Ave
