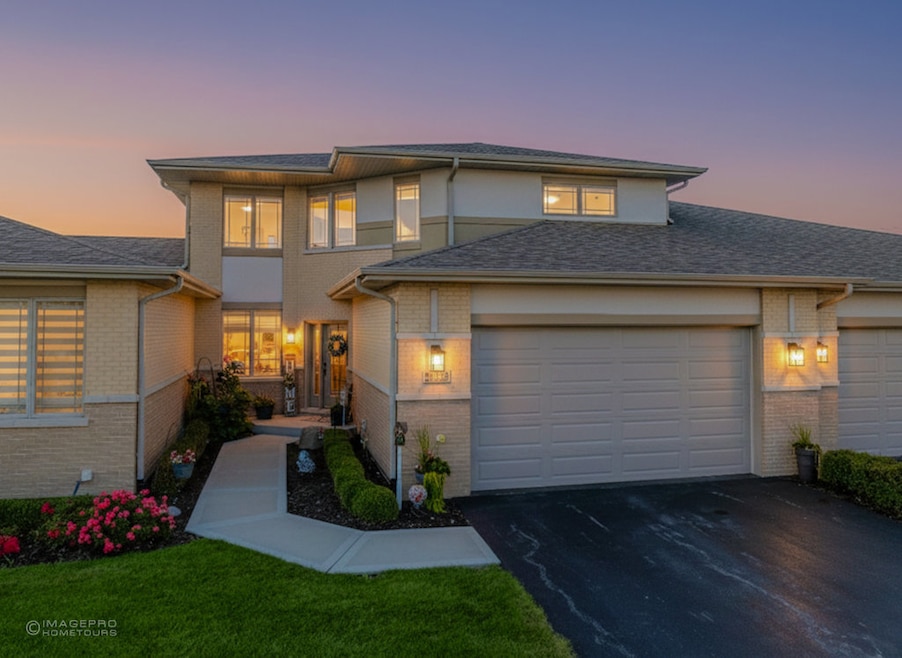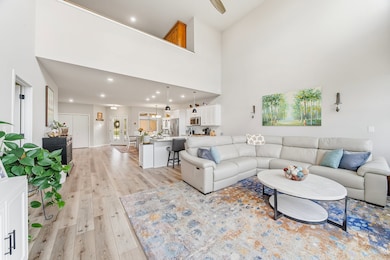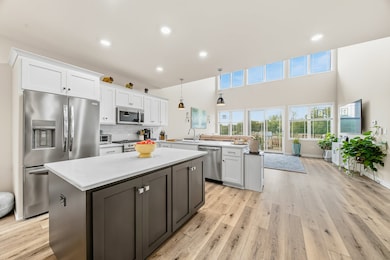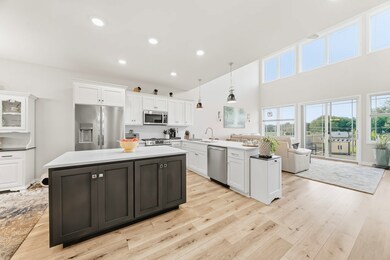20328 Taliesin Way Frankfort, IL 60423
North Frankfort NeighborhoodEstimated payment $4,484/month
Highlights
- Popular Property
- Waterfront
- Landscaped Professionally
- Indian Trail Elementary School Rated A-
- Open Floorplan
- Deck
About This Home
**Absolutely Breathtaking in Prairie Creek! Welcome to this rarely available 5 bedroom, 3.5 bathroom townhome that truly has it all-set in a serene community surrounded by creeks, ponds, and scenic walking paths. From top to bottom, every detail is designed to impress! Chef's Dream Kitchen - Custom cabinetry, quartz countertops, large island and stainless steel appliances. Step right out to your deck-perfect for morning coffee or evening relaxation. Oversized Family Room - Soaring vaulted ceilings and an abundance of natural light create a warm, inviting space to gather. Main Floor Master Retreat - Complete with walk-in closet, spa-like bathroom featuring a double vanity and a walk-in shower. Finished Walk-Out Basement - Includes a bedroom, full bath, and a second family room with sliding glass doors leading to your private concrete patio. Upstairs Loft - Ideal for an office, playroom, or cozy lounge, plus 3 more spacious bedrooms and another full bathroom. Why wait for the stress, cost, and delays of new construction? This turnkey, move-in ready home gives you all the upgrades, space, and elegance-without the wait! Prairie Creek living means beauty, convenience, and comfort-all in one stunning package**
Listing Agent
eXp Realty Brokerage Phone: (888) 524-9405 License #471005614 Listed on: 11/21/2025

Townhouse Details
Home Type
- Townhome
Est. Annual Taxes
- $14,609
Year Built
- Built in 2022
Lot Details
- Waterfront
- Property is adjacent to nature preserve
- Landscaped Professionally
HOA Fees
- $310 Monthly HOA Fees
Parking
- 2 Car Garage
- Driveway
- Parking Included in Price
Home Design
- Entry on the 1st floor
- Brick Exterior Construction
- Asphalt Roof
- Concrete Perimeter Foundation
Interior Spaces
- 4,000 Sq Ft Home
- 2-Story Property
- Open Floorplan
- Window Screens
- Family Room
- Living Room
- Breakfast Room
- Formal Dining Room
- Loft
- Bonus Room
- Storage
- Home Gym
Kitchen
- Range
- Microwave
- Dishwasher
- Stainless Steel Appliances
Flooring
- Wood
- Carpet
Bedrooms and Bathrooms
- 5 Bedrooms
- 5 Potential Bedrooms
- Main Floor Bedroom
- Walk-In Closet
- Dual Sinks
- Separate Shower
Laundry
- Laundry Room
- Dryer
- Washer
Basement
- Basement Fills Entire Space Under The House
- Sump Pump
- Finished Basement Bathroom
Home Security
Outdoor Features
- Deck
- Porch
Schools
- Lincoln-Way East High School
Utilities
- Forced Air Heating and Cooling System
- Heating System Uses Natural Gas
- 200+ Amp Service
- Cable TV Available
Listing and Financial Details
- Homeowner Tax Exemptions
Community Details
Overview
- Association fees include exterior maintenance, lawn care, snow removal
- 4 Units
- Jill Association, Phone Number (815) 469-0055
- Prairie Creek Townhomes Subdivision, Lofted Ranch Floorplan
- Property managed by Cornerstone Managemet
Recreation
- Bike Trail
Pet Policy
- Pets up to 40 lbs
- Dogs and Cats Allowed
Security
- Carbon Monoxide Detectors
Map
Home Values in the Area
Average Home Value in this Area
Tax History
| Year | Tax Paid | Tax Assessment Tax Assessment Total Assessment is a certain percentage of the fair market value that is determined by local assessors to be the total taxable value of land and additions on the property. | Land | Improvement |
|---|---|---|---|---|
| 2024 | $14,609 | $175,299 | $626 | $174,673 |
| 2023 | $14,609 | $155,311 | $614 | $154,697 |
| 2022 | $342 | $3,615 | $3,615 | $0 |
| 2021 | $322 | $3,382 | $3,382 | $0 |
| 2020 | $318 | $3,287 | $3,287 | $0 |
| 2019 | $308 | $3,199 | $3,199 | $0 |
| 2018 | $297 | $3,107 | $3,107 | $0 |
| 2017 | $291 | $3,034 | $3,034 | $0 |
| 2016 | $283 | $2,930 | $2,930 | $0 |
| 2015 | $273 | $2,827 | $2,827 | $0 |
| 2014 | $273 | $2,807 | $2,807 | $0 |
| 2013 | $273 | $2,843 | $2,843 | $0 |
Property History
| Date | Event | Price | List to Sale | Price per Sq Ft |
|---|---|---|---|---|
| 11/21/2025 11/21/25 | For Sale | $559,900 | -- | $140 / Sq Ft |
Purchase History
| Date | Type | Sale Price | Title Company |
|---|---|---|---|
| Warranty Deed | $530,000 | Greater Illinois Title | |
| Deed | $440,000 | Git |
Mortgage History
| Date | Status | Loan Amount | Loan Type |
|---|---|---|---|
| Open | $100,000 | New Conventional |
Source: Midwest Real Estate Data (MRED)
MLS Number: 12522024
APN: 19-09-14-304-054
- 8510 W Saint Francis Rd
- 20408 Fallingwater Cir
- 20375 Grosse Point Dr Unit 102
- 20373 Mackinac Point Dr Unit 62
- 20530 Torrey Ct
- 24455 S 88th Ave
- 8310 Auburn Ln
- 8839 Indiana Harbor Dr
- 8261 Pecan Place
- 8250 Auburn Ln
- 8855 Milwaukee Breakwater Dr
- 20301 S Pine Hill Rd Unit 1D
- 8884 Port Washington Dr
- 8964 Port Washington Dr
- 20665 Grand Haven Dr
- 20012 S Rosewood Dr
- 20644 Grand Haven Dr
- 20277 Brendan St
- 8131 W Evergreen Dr
- 8607 Glenshire St
- 20235 S Rosewood Ct
- 8049 W Norwood Dr
- 8058 W Rosebury Dr
- 7749 W Harbor Ct
- 20137 S Hampton Ct Unit A
- 20543 S Acorn Ridge Dr
- 20656 S Acorn Ridge Dr
- 69 Olympus Dr
- 18160 Goesel Dr
- 19 Apollo Ct
- 6300 Beaver Dam Rd
- 623 Quail Run Rd Unit ID1285027P
- 18568 W Point Dr
- 19315 Union St
- 6201 Old Plank Blvd
- 17709 Peacock Ln
- 18306 65th Ave
- 18134 66th Ct
- 6607 181st St
- 17812 Oak Park Ave Unit 1S






