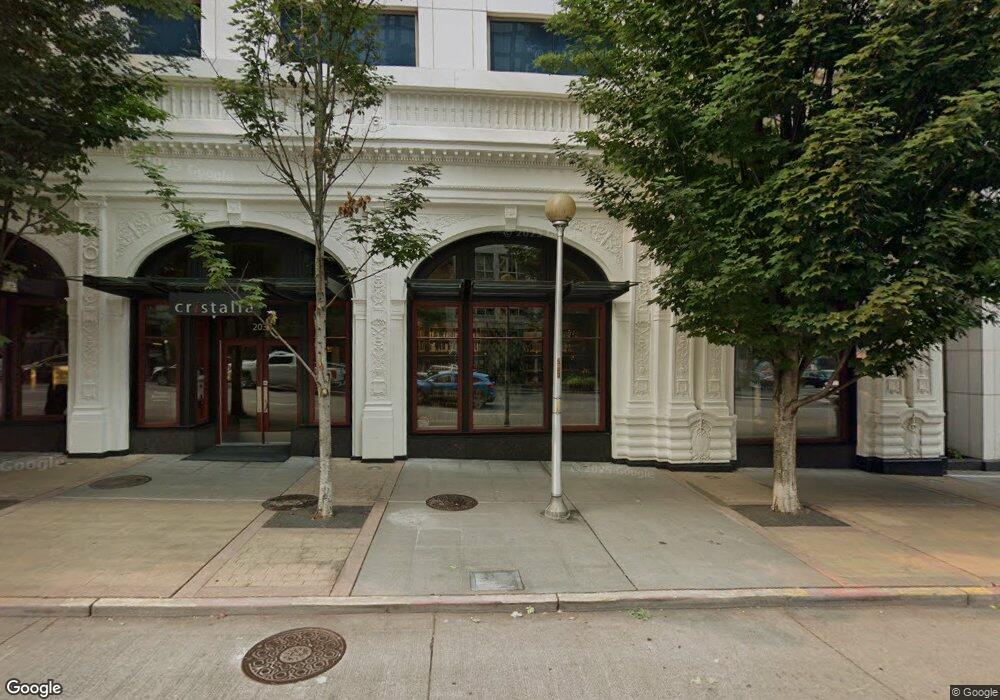Cristilla Condominium Tower 2033 2nd Ave Unit 2 Seattle, WA 98121
Pike Place Market NeighborhoodEstimated Value: $1,806,000 - $4,421,000
2
Beds
3
Baths
2,842
Sq Ft
$1,118/Sq Ft
Est. Value
About This Home
This home is located at 2033 2nd Ave Unit 2, Seattle, WA 98121 and is currently estimated at $3,178,284, approximately $1,118 per square foot. 2033 2nd Ave Unit 2 is a home located in King County with nearby schools including Lowell Elementary School, Meany Middle School, and Garfield High School.
Ownership History
Date
Name
Owned For
Owner Type
Purchase Details
Closed on
Oct 2, 2020
Sold by
Gardiner John Houston and Gardiner Bethany Michaela
Bought by
Gardiner John Houston and Gardiner Bethany Michaela
Current Estimated Value
Purchase Details
Closed on
Oct 2, 2019
Sold by
Hall Cynthia A
Bought by
Gardiner John Houston and Gardiner Bethany Michaela
Home Financials for this Owner
Home Financials are based on the most recent Mortgage that was taken out on this home.
Original Mortgage
$1,900,000
Outstanding Balance
$1,642,357
Interest Rate
2.87%
Mortgage Type
New Conventional
Estimated Equity
$1,535,927
Purchase Details
Closed on
Nov 16, 2018
Sold by
Ellison Thomas A and Ellison Maureen S
Bought by
Hall Cynthia A and Cf Nest Living Trust
Home Financials for this Owner
Home Financials are based on the most recent Mortgage that was taken out on this home.
Original Mortgage
$2,380,000
Interest Rate
4.25%
Mortgage Type
Adjustable Rate Mortgage/ARM
Purchase Details
Closed on
Jul 24, 2007
Sold by
Washburn Stephen P
Bought by
Ellison Thomas A and Ellison Maureen S
Purchase Details
Closed on
Jan 17, 2006
Sold by
Cristalla Llc
Bought by
Washburn Stephen P
Home Financials for this Owner
Home Financials are based on the most recent Mortgage that was taken out on this home.
Original Mortgage
$2,000,000
Interest Rate
5.87%
Mortgage Type
Commercial
Create a Home Valuation Report for This Property
The Home Valuation Report is an in-depth analysis detailing your home's value as well as a comparison with similar homes in the area
Home Values in the Area
Average Home Value in this Area
Purchase History
| Date | Buyer | Sale Price | Title Company |
|---|---|---|---|
| Gardiner John Houston | -- | None Available | |
| Gardiner John Houston | $3,800,000 | First American Title Ins Co | |
| Hall Cynthia A | $3,400,000 | First American Title | |
| Ellison Thomas A | $4,300,000 | Chicago Title | |
| Washburn Stephen P | $3,200,000 | Chicago Title |
Source: Public Records
Mortgage History
| Date | Status | Borrower | Loan Amount |
|---|---|---|---|
| Open | Gardiner John Houston | $1,900,000 | |
| Previous Owner | Hall Cynthia A | $2,380,000 | |
| Previous Owner | Washburn Stephen P | $2,000,000 |
Source: Public Records
Tax History Compared to Growth
Tax History
| Year | Tax Paid | Tax Assessment Tax Assessment Total Assessment is a certain percentage of the fair market value that is determined by local assessors to be the total taxable value of land and additions on the property. | Land | Improvement |
|---|---|---|---|---|
| 2024 | $31,724 | $3,446,000 | $759,500 | $2,686,500 |
| 2023 | $28,364 | $4,039,000 | $759,500 | $3,279,500 |
| 2022 | $28,872 | $3,489,000 | $531,600 | $2,957,400 |
| 2021 | $23,796 | $3,266,000 | $531,600 | $2,734,400 |
| 2020 | $26,908 | $2,552,000 | $531,600 | $2,020,400 |
| 2018 | $32,776 | $3,637,000 | $468,300 | $3,168,700 |
| 2017 | $28,222 | $3,425,000 | $417,700 | $3,007,300 |
| 2016 | $21,850 | $3,049,000 | $367,000 | $2,682,000 |
| 2015 | $17,366 | $2,301,000 | $329,100 | $1,971,900 |
| 2014 | -- | $1,870,000 | $303,800 | $1,566,200 |
| 2013 | -- | $1,530,000 | $253,100 | $1,276,900 |
Source: Public Records
About Cristilla Condominium Tower
Map
Nearby Homes
- 2033 2nd Ave Unit 1111
- 2000 1st Ave Unit 604W
- 2000 1st Ave Unit 803W
- 2000 1st Ave Unit 703W
- 88 Virginia St Unit 3
- 2125 1st Ave Unit 802
- 2125 1st Ave Unit 3202
- 2100 3rd Ave Unit 2606
- 2100 3rd Ave Unit 1702
- 2100 3rd Ave Unit 1505
- 2100 3rd Ave Unit 2505
- 300 Virginia St Unit 2210
- 300 Virginia St Unit 1501
- 300 Virginia St Unit 2612
- 300 Virginia St Unit 1803
- 2201 3rd Ave Unit 2601
- 2201 3rd Ave Unit 2106
- 2201 3rd Ave Unit 2003
- 121 Stewart St Unit 1204
- 121 Stewart St Unit 1701
- 2033 2nd Ave Unit Ret 1
- 2033 2nd Ave
- 2033 2nd Ave Unit 2108
- 2033 2nd Ave Unit 1901
- 2033 2nd Ave Unit 1700
- 2033 2nd Ave Unit 101
- 2033 2nd Ave Unit 2208
- 2033 2nd Ave Unit 912
- 2033 2nd Ave Unit 1802
- 2033 2nd Ave Unit 1908
- 2033 2nd Ave Unit 704
- 2033 2nd Ave Unit 2103
- 2033 2nd Ave Unit 1601
- 2033 2nd Ave Unit 1604
- 2033 2nd Ave Unit 1902
- 2033 2nd Ave Unit PH2
- 2033 2nd Ave Unit 2001
- 2033 2nd Ave Unit 1905
- 2033 2nd Ave Unit 2205
- 2033 2nd Ave Unit 2101
