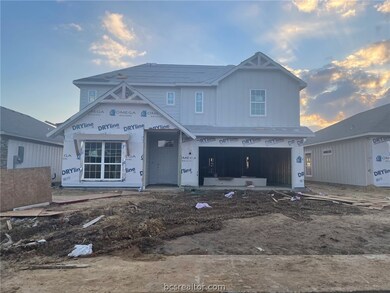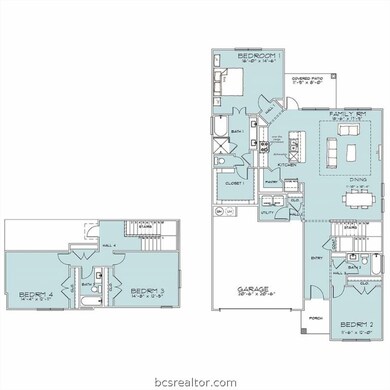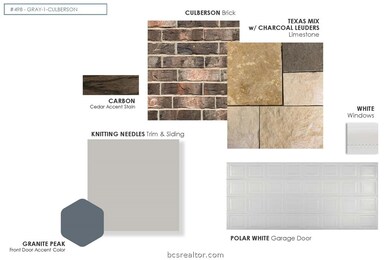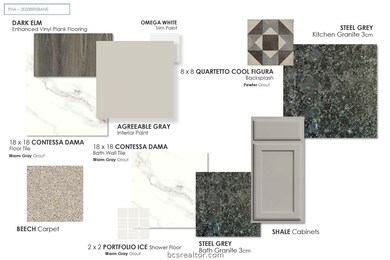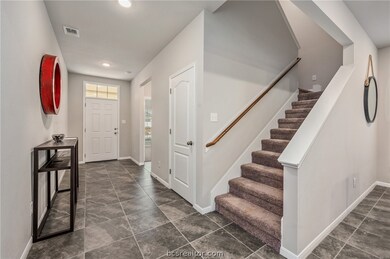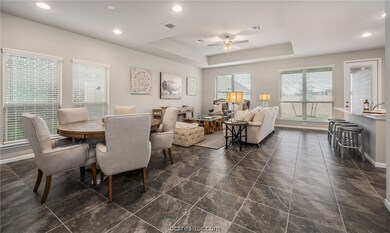
Highlights
- Traditional Architecture
- Granite Countertops
- Covered patio or porch
- High Ceiling
- Community Pool
- Breakfast Area or Nook
About This Home
As of March 2022Completes April 20th, 2021!! Open and Luxurious plan with massive room for your family and friends. Storage abounds with 3 storage closets on the first floor plus a walk-in pantry and a bedroom-sized master closet. The great room concept lets room sizes be flexible and all the upgraded lighting and flooring make it feel like home. The first floor features the master suite plus a guest bedroom and full bath. Upstairs are two very large bedrooms with walk-in closets. One of the bedrooms upstairs is large enough to be a game room. High-efficiency HVAC, LED Lighting, Energy Star Appliances, mean low utility bills! Ask about our incentives! Finished pictures are of an example completed home of the same floor plan, interior and exterior color selections.
Home Details
Home Type
- Single Family
Est. Annual Taxes
- $6,554
Year Built
- Built in 2021 | Under Construction
Lot Details
- 6,000 Sq Ft Lot
- Privacy Fence
- Wood Fence
- Level Lot
- Sprinkler System
- Landscaped with Trees
HOA Fees
- $42 Monthly HOA Fees
Parking
- 2 Car Attached Garage
Home Design
- Traditional Architecture
- Brick Veneer
- Slab Foundation
- Composition Roof
- HardiePlank Type
- Radiant Barrier
- Stone
Interior Spaces
- 2,342 Sq Ft Home
- 2-Story Property
- Dry Bar
- High Ceiling
- Ceiling Fan
- Window Treatments
- Fire and Smoke Detector
- Washer Hookup
Kitchen
- Breakfast Area or Nook
- Walk-In Pantry
- Electric Range
- Dishwasher
- Kitchen Island
- Granite Countertops
- Disposal
Flooring
- Carpet
- Laminate
- Tile
Bedrooms and Bathrooms
- 4 Bedrooms
- 3 Full Bathrooms
Eco-Friendly Details
- ENERGY STAR Qualified Appliances
- Energy-Efficient Windows with Low Emissivity
- Energy-Efficient HVAC
- Energy-Efficient Lighting
- Energy-Efficient Insulation
Outdoor Features
- Covered patio or porch
Schools
- Kemp-Carver Elementary School
- Jane Long Intermediate School
- Rudder High School
Utilities
- Central Heating and Cooling System
- Programmable Thermostat
- Thermostat
- Underground Utilities
- Multiple Water Heaters
- Electric Water Heater
Listing and Financial Details
- Legal Lot and Block 16 / 3
- Assessor Parcel Number 427600
Community Details
Overview
- Association fees include pool(s), management
- Built by Omega Builders
- Pleasant Hill Subdivision
Recreation
- Community Pool
Security
- Resident Manager or Management On Site
Ownership History
Purchase Details
Home Financials for this Owner
Home Financials are based on the most recent Mortgage that was taken out on this home.Purchase Details
Home Financials for this Owner
Home Financials are based on the most recent Mortgage that was taken out on this home.Similar Homes in Bryan, TX
Home Values in the Area
Average Home Value in this Area
Purchase History
| Date | Type | Sale Price | Title Company |
|---|---|---|---|
| Warranty Deed | -- | Aggieland Title | |
| Special Warranty Deed | -- | Centraland Title Company |
Property History
| Date | Event | Price | Change | Sq Ft Price |
|---|---|---|---|---|
| 07/23/2025 07/23/25 | Under Contract | -- | -- | -- |
| 07/15/2025 07/15/25 | Price Changed | $2,400 | +4.3% | $1 / Sq Ft |
| 07/14/2025 07/14/25 | For Rent | $2,300 | 0.0% | -- |
| 06/07/2025 06/07/25 | For Sale | $388,000 | +4.9% | $172 / Sq Ft |
| 03/07/2022 03/07/22 | Sold | -- | -- | -- |
| 02/17/2022 02/17/22 | Pending | -- | -- | -- |
| 12/19/2021 12/19/21 | For Sale | $369,900 | +25.4% | $158 / Sq Ft |
| 06/07/2021 06/07/21 | Sold | -- | -- | -- |
| 05/08/2021 05/08/21 | Pending | -- | -- | -- |
| 02/25/2021 02/25/21 | For Sale | $295,000 | -- | $126 / Sq Ft |
Tax History Compared to Growth
Tax History
| Year | Tax Paid | Tax Assessment Tax Assessment Total Assessment is a certain percentage of the fair market value that is determined by local assessors to be the total taxable value of land and additions on the property. | Land | Improvement |
|---|---|---|---|---|
| 2023 | $6,554 | $335,313 | $49,500 | $285,813 |
| 2022 | $6,434 | $293,400 | $45,000 | $248,400 |
| 2021 | $1,060 | $45,000 | $45,000 | $0 |
| 2020 | $144 | $6,000 | $6,000 | $0 |
Agents Affiliated with this Home
-
Candace Brawner
C
Seller's Agent in 2025
Candace Brawner
Keller Williams Premier Realty
(713) 826-6908
110 Total Sales
-
Salvador Caballero
S
Seller's Agent in 2022
Salvador Caballero
ListWithFreedom.com
(855) 456-4945
800 Total Sales
-
C
Buyer's Agent in 2022
Carli Conway
Coldwell Banker Properties Unlimited
-
Clay Lee

Seller's Agent in 2021
Clay Lee
CENTURY 21 Integra
(979) 255-1839
102 Total Sales
-
Randal Stuart
R
Buyer's Agent in 2021
Randal Stuart
Professional Real Estate Svcs.
(979) 571-1042
58 Total Sales
Map
Source: Bryan-College Station Regional Multiple Listing Service
MLS Number: 21001367
APN: 509270-0103-0160
- 2034 Brisbane Way
- 2314 Jeter Dr
- 2318 Jeter Dr
- 2016 Brisbane Way
- 2072 Chief St
- 1988 Chief St
- 2065 Chief St
- 2310 Jeter Dr
- 2110 Chief St
- TBD Harvey Mitchell & Smith Lake Blvd
- 2304 Jeter Dr
- 1975 Chief St
- 1969 Chief St
- 2430 Rooke Rd
- 2337 Jeter Dr
- 2341 Jeter Dr
- 2333 Jeter Dr
- 2335 Jeter Dr
- 5290 Sandy Point Rd
- 1918 Taggart Trail

