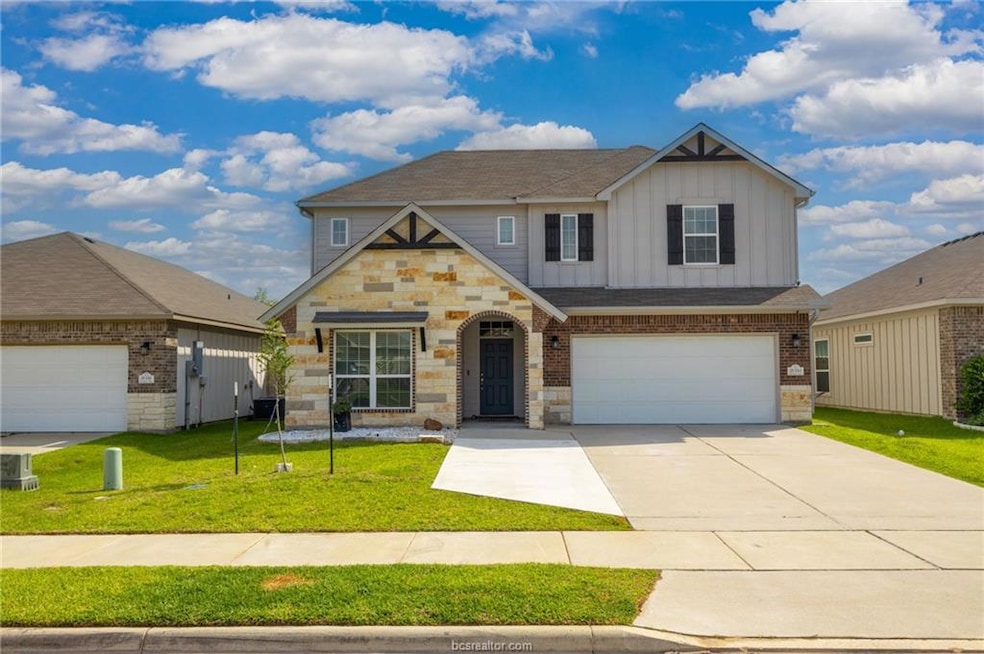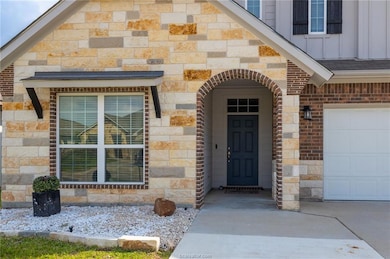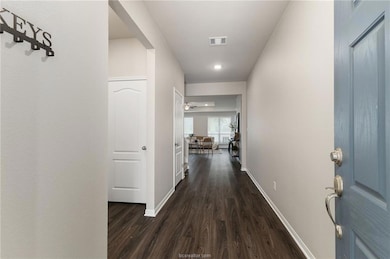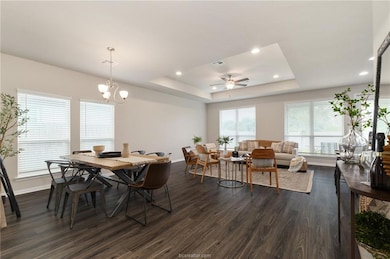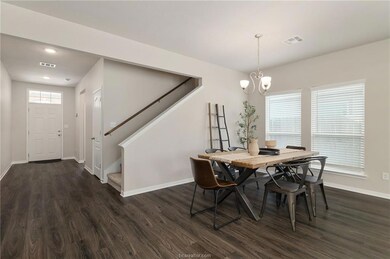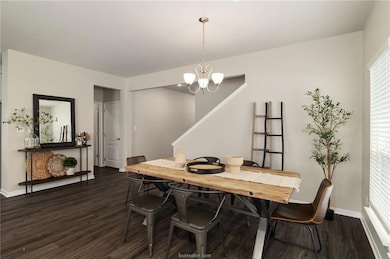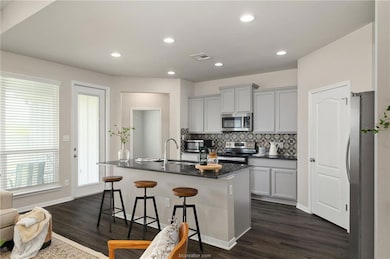Highlights
- Traditional Architecture
- 2 Car Attached Garage
- Dry Bar
- Granite Countertops
- Building Patio
- Tile Flooring
About This Home
Nestled in the heart of Bryan, this beautifully designed home offers the perfect blend of comfort, style, and functionality. With four
spacious bedrooms and three full bathrooms, it provides room to grow, relax, and entertain. Step inside to discover an open-concept
layout that flows effortlessly from room to room. The gourmet island kitchen is a standout feature, featuring granite countertops, a
sleek tile backsplash, walk-in pantry, and Energy Star appliances—a true haven for the home chef. Adjacent to the kitchen, the
dining area shines with a classic chandelier and a large window that floods the space with natural light. The family room features a
stylish tray ceiling, adding depth and architectural interest. The primary suite, located on the first floor, is a luxurious retreat
complete with a spa-like bathroom and an impressive bedroom-sized walk-in closet. Also on the main level, you’ll find a guest
bedroom and an additional full bath. Upstairs, two oversized bedrooms each include walk-in closets, offering incredible versatility.
One of the rooms is large enough to double as a game room, media room, or creative studio. Three storage closets on the main floor,
a high-efficiency HVAC system, LED lighting, and modern finishes throughout ensure both practicality and energy savings.
Home Details
Home Type
- Single Family
Est. Annual Taxes
- $6,554
Year Built
- Built in 2021
Lot Details
- 5,998 Sq Ft Lot
- Partially Fenced Property
- Privacy Fence
- Level Lot
Parking
- 2 Car Attached Garage
- Parking Available
Home Design
- Traditional Architecture
- Brick Exterior Construction
- Slab Foundation
- Composition Roof
- HardiePlank Type
- Stone
Interior Spaces
- 2,258 Sq Ft Home
- 2-Story Property
- Dry Bar
- Ceiling Fan
Kitchen
- Built-In Gas Oven
- Dishwasher
- Granite Countertops
Flooring
- Carpet
- Laminate
- Tile
Bedrooms and Bathrooms
- 4 Bedrooms
- 3 Full Bathrooms
Laundry
- Dryer
- Washer
Utilities
- Central Heating and Cooling System
- Multiple Water Heaters
- Electric Water Heater
Listing and Financial Details
- Security Deposit $2,300
- Property Available on 7/15/25
- Legal Lot and Block 16 / 3
- Assessor Parcel Number 427600
Community Details
Pet Policy
- Pets Allowed
- Pet Deposit $300
Additional Features
- Pleasant Hill Subdivision
- Building Patio
Map
Source: Bryan-College Station Regional Multiple Listing Service
MLS Number: 25007928
APN: 509270-0103-0160
- 2034 Brisbane Way
- 2314 Jeter Dr
- 2318 Jeter Dr
- 2016 Brisbane Way
- 2072 Chief St
- 1988 Chief St
- 2065 Chief St
- 2310 Jeter Dr
- 2110 Chief St
- TBD Harvey Mitchell & Smith Lake Blvd
- 2304 Jeter Dr
- 1975 Chief St
- 1969 Chief St
- 2430 Rooke Rd
- 2337 Jeter Dr
- 2341 Jeter Dr
- 2333 Jeter Dr
- 2335 Jeter Dr
- 5290 Sandy Point Rd
- 1918 Taggart Trail
