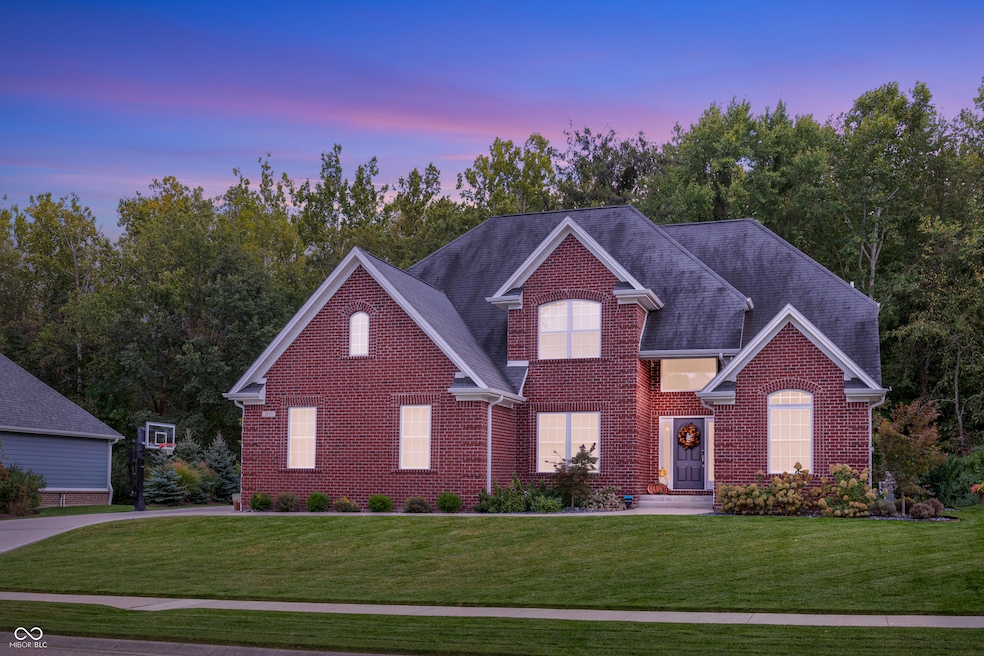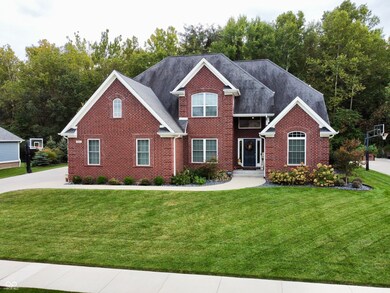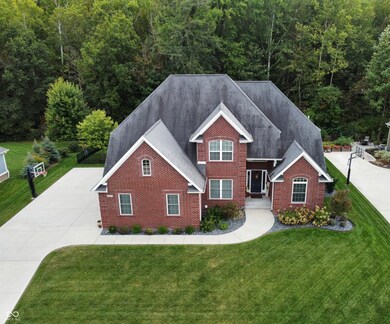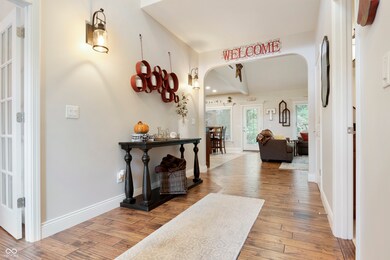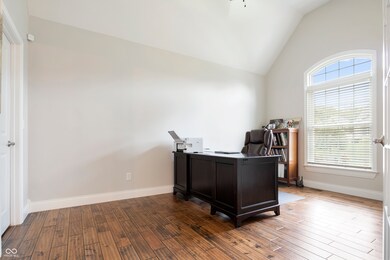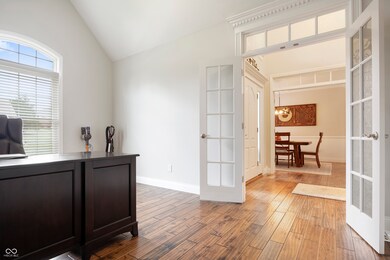
2033 Deer Creek Cir Columbus, IN 47201
Highlights
- Traditional Architecture
- Cathedral Ceiling
- Covered patio or porch
- Southside Elementary School Rated A-
- Wood Flooring
- Thermal Windows
About This Home
As of November 2024This extraordinary five-bedroom, three-and-a-half bathroom home in Deer Creek offers the ultimate in luxury living. Nestled within a private fenced backyard, this magnificent residence boasts a primary suite on the main floor and three additional bedrooms, a full bath, and a loft upstairs. The finished basement features a fifth bedroom, a full bathroom, a home office, and a delightful family room with a wet bar. Step inside and be captivated by the grand two-story foyer and the soaring vaulted ceiling in the inviting living room. The gourmet kitchen is a chef's dream, featuring soft-close custom cabinets, gleaming granite countertops, a convenient coffee bar, top-of-the-line stainless steel appliances, and a spacious pantry. Convenience and comfort are paramount in this remarkable home, with two laundry areas, one on the main floor and another in the basement. A three-car attached garage provides ample parking space, while the gas generator and irrigation system ensure peace of mind and effortless maintenance. Outdoor living is a delight with the covered porch and the charming brick paver patio. And for a touch of friendly competition, the basketball goal invites endless hours of fun. This breathtaking custom-built in Deer Creek is a true masterpiece, offering an unparalleled lifestyle of elegance, comfort, and convenience.
Last Agent to Sell the Property
Berkshire Hathaway Home Brokerage Email: andy@andyspurling.com License #RB14041953 Listed on: 09/29/2024

Home Details
Home Type
- Single Family
Est. Annual Taxes
- $5,654
Year Built
- Built in 2014
Lot Details
- 0.3 Acre Lot
- Landscaped with Trees
HOA Fees
- $25 Monthly HOA Fees
Parking
- 3 Car Attached Garage
- Side or Rear Entrance to Parking
- Garage Door Opener
Home Design
- Traditional Architecture
- Brick Exterior Construction
- Concrete Perimeter Foundation
Interior Spaces
- 1.5-Story Property
- Wet Bar
- Tray Ceiling
- Cathedral Ceiling
- Thermal Windows
- Entrance Foyer
- Laundry on main level
Kitchen
- Breakfast Bar
- Convection Oven
- Gas Cooktop
- Microwave
- Dishwasher
- Disposal
Flooring
- Wood
- Carpet
- Ceramic Tile
Bedrooms and Bathrooms
- 5 Bedrooms
- Walk-In Closet
- Dual Vanity Sinks in Primary Bathroom
Finished Basement
- Basement Fills Entire Space Under The House
- Laundry in Basement
- Basement Lookout
Home Security
- Monitored
- Fire and Smoke Detector
Outdoor Features
- Covered patio or porch
Schools
- Southside Elementary School
- Central Middle School
- Columbus North High School
Utilities
- Heat Pump System
- Programmable Thermostat
- Power Generator
- Electric Water Heater
Community Details
- Deer Creek Major Subdivision
- Property managed by Deer Creek HOA
Listing and Financial Details
- Legal Lot and Block 29 / II
- Assessor Parcel Number 039533140000129005
- Seller Concessions Offered
Ownership History
Purchase Details
Home Financials for this Owner
Home Financials are based on the most recent Mortgage that was taken out on this home.Purchase Details
Home Financials for this Owner
Home Financials are based on the most recent Mortgage that was taken out on this home.Purchase Details
Home Financials for this Owner
Home Financials are based on the most recent Mortgage that was taken out on this home.Purchase Details
Home Financials for this Owner
Home Financials are based on the most recent Mortgage that was taken out on this home.Purchase Details
Home Financials for this Owner
Home Financials are based on the most recent Mortgage that was taken out on this home.Similar Homes in Columbus, IN
Home Values in the Area
Average Home Value in this Area
Purchase History
| Date | Type | Sale Price | Title Company |
|---|---|---|---|
| Deed | $615,000 | Fidelity National Title | |
| Warranty Deed | $535,000 | None Available | |
| Warranty Deed | -- | -- | |
| Warranty Deed | -- | Attorney | |
| Interfamily Deed Transfer | $149,800 | Phillips Development Inc |
Property History
| Date | Event | Price | Change | Sq Ft Price |
|---|---|---|---|---|
| 11/22/2024 11/22/24 | Sold | $615,000 | -3.8% | $150 / Sq Ft |
| 10/17/2024 10/17/24 | Pending | -- | -- | -- |
| 09/29/2024 09/29/24 | For Sale | $639,000 | +19.4% | $155 / Sq Ft |
| 05/28/2021 05/28/21 | Sold | $535,000 | -2.7% | $111 / Sq Ft |
| 04/30/2021 04/30/21 | Pending | -- | -- | -- |
| 04/26/2021 04/26/21 | For Sale | $550,000 | +13.5% | $114 / Sq Ft |
| 07/23/2019 07/23/19 | Sold | $484,500 | -2.9% | $100 / Sq Ft |
| 06/18/2019 06/18/19 | Pending | -- | -- | -- |
| 05/31/2019 05/31/19 | Price Changed | $499,000 | -3.1% | $103 / Sq Ft |
| 02/27/2019 02/27/19 | For Sale | $515,000 | +9.6% | $107 / Sq Ft |
| 08/30/2016 08/30/16 | Sold | $470,000 | -4.1% | $101 / Sq Ft |
| 07/16/2016 07/16/16 | Pending | -- | -- | -- |
| 07/15/2016 07/15/16 | For Sale | $489,900 | +512.4% | $105 / Sq Ft |
| 04/02/2014 04/02/14 | Sold | $80,000 | +14.3% | $17 / Sq Ft |
| 03/21/2014 03/21/14 | Pending | -- | -- | -- |
| 01/18/2013 01/18/13 | For Sale | $70,000 | -- | $15 / Sq Ft |
Tax History Compared to Growth
Tax History
| Year | Tax Paid | Tax Assessment Tax Assessment Total Assessment is a certain percentage of the fair market value that is determined by local assessors to be the total taxable value of land and additions on the property. | Land | Improvement |
|---|---|---|---|---|
| 2024 | $5,623 | $493,100 | $81,300 | $411,800 |
| 2023 | $5,655 | $493,200 | $81,300 | $411,900 |
| 2022 | $5,698 | $493,100 | $81,300 | $411,800 |
| 2021 | $5,383 | $462,100 | $80,600 | $381,500 |
| 2020 | $5,420 | $466,100 | $80,600 | $385,500 |
| 2019 | $4,985 | $460,200 | $80,600 | $379,600 |
| 2018 | $6,768 | $460,200 | $80,600 | $379,600 |
| 2017 | $5,109 | $460,500 | $93,600 | $366,900 |
| 2016 | $4,952 | $445,700 | $93,600 | $352,100 |
| 2014 | $26 | $600 | $600 | $0 |
Agents Affiliated with this Home
-

Seller's Agent in 2024
Andy Spurling
Berkshire Hathaway Home
(812) 314-9862
42 Total Sales
-

Buyer's Agent in 2024
Traci Bringle
CENTURY 21 Scheetz
(317) 474-0347
127 Total Sales
-

Seller's Agent in 2021
Anuja Gupta
RE/MAX Real Estate Prof
(812) 350-5162
213 Total Sales
-
J
Buyer's Agent in 2021
Jessica Risacher
F.C. Tucker Real Estate Expert
-

Seller's Agent in 2019
Jeff Hilycord
RE/MAX Real Estate Prof
(812) 350-2366
267 Total Sales
-
J
Seller Co-Listing Agent in 2019
Joy Hilycord
RE/MAX Real Estate Prof
87 Total Sales
Map
Source: MIBOR Broker Listing Cooperative®
MLS Number: 22004186
APN: 03-95-33-140-000.129-005
- 1713 Deer Creek Way
- Lot 3 Brookfield Dr
- Lot 7 Deer Creek Way
- 1527 Canyon Oak Ln
- 3893 W North Wood Lake Dr
- 3752 W North Wood Lake Dr
- 3725 Maple Ridge Trail
- 5123 Oak Ridge Place
- 5086 Oak Ridge Trail
- 5143 Oak Ridge Place
- 1497 Maple Ridge Ct
- 5179 Oak Ridge Trail
- Lot 16 Oak Ridge Place
- Lot 15 Oak Ridge Place
- Lot 17 Oak Ridge Place
- Lot 19 Oak Ridge Place
- Lot 20 Oak Ridge Place
- Lot 21 Oak Ridge Place
- 5089 Oak Ridge Trail
- 3604 Maple Ridge Dr
