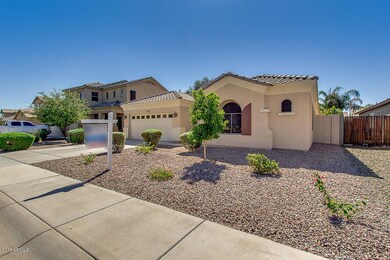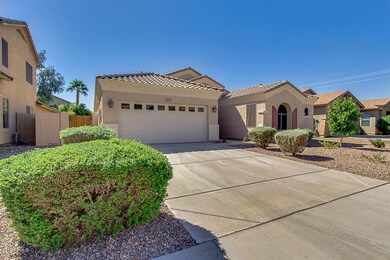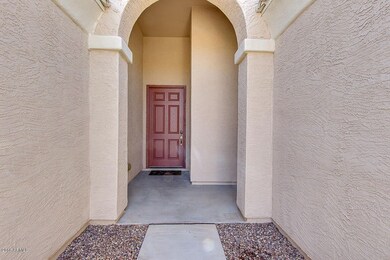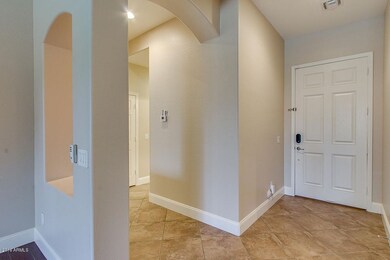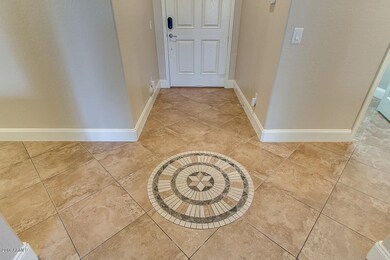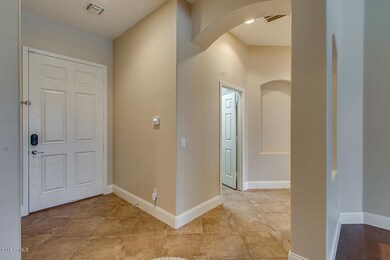
2033 E Jade Dr Chandler, AZ 85286
South Chandler NeighborhoodHighlights
- Vaulted Ceiling
- Santa Barbara Architecture
- Covered patio or porch
- Audrey & Robert Ryan Elementary School Rated A
- Granite Countertops
- Eat-In Kitchen
About This Home
As of November 2016Remodeled Master Bath Suite & Hall Bath with granite counter tops, custom porcelain tile, glass enclosed showers, and tub surround. This home has no carpet in it; porcelain tile throughout; new custom baseboards; freshly painted inside and out. Re-landscaped front and rear yards. New grass area with new trees and shrubs in the rear yard along with kids’ splash and spray pad; Tuff shed for additional storage space. Inside features a split floor plan; defined entry with floor medallion, formal living/dining room with a vaulted ceiling, large family room open to the kitchen; upgraded lighting and ceiling fans, plantation shutters/window blinds; eat-in kitchen features center island, raised breakfast bar, SS appliances, upgraded wood cabinetry and a gas range.
Last Agent to Sell the Property
BRI Properties, Inc License #BR529945000 Listed on: 10/06/2016
Home Details
Home Type
- Single Family
Est. Annual Taxes
- $1,934
Year Built
- Built in 2006
Lot Details
- 7,247 Sq Ft Lot
- Desert faces the front of the property
- Block Wall Fence
- Front and Back Yard Sprinklers
- Sprinklers on Timer
- Grass Covered Lot
Parking
- 2 Car Garage
- Garage Door Opener
Home Design
- Santa Barbara Architecture
- Wood Frame Construction
- Tile Roof
- Concrete Roof
- Stucco
Interior Spaces
- 2,208 Sq Ft Home
- 1-Story Property
- Vaulted Ceiling
- Double Pane Windows
- Low Emissivity Windows
- Solar Screens
- Tile Flooring
- Security System Owned
Kitchen
- Eat-In Kitchen
- Built-In Microwave
- Dishwasher
- Kitchen Island
- Granite Countertops
Bedrooms and Bathrooms
- 4 Bedrooms
- Walk-In Closet
- Remodeled Bathroom
- Primary Bathroom is a Full Bathroom
- 2 Bathrooms
- Dual Vanity Sinks in Primary Bathroom
- Bathtub With Separate Shower Stall
Laundry
- Laundry in unit
- Dryer
- Washer
Accessible Home Design
- No Interior Steps
Outdoor Features
- Covered patio or porch
- Outdoor Storage
Schools
- Haley Elementary School
- Santan Junior High School
- Perry High School
Utilities
- Refrigerated Cooling System
- Heating System Uses Natural Gas
- High Speed Internet
- Cable TV Available
Community Details
- Property has a Home Owners Association
- Premier Comm. Mgmt Association, Phone Number (480) 704-2900
- Built by Brown Family
- Redwood Estates Subdivision, Spruce Floorplan
Listing and Financial Details
- Tax Lot 325
- Assessor Parcel Number 303-92-322
Ownership History
Purchase Details
Home Financials for this Owner
Home Financials are based on the most recent Mortgage that was taken out on this home.Purchase Details
Home Financials for this Owner
Home Financials are based on the most recent Mortgage that was taken out on this home.Purchase Details
Home Financials for this Owner
Home Financials are based on the most recent Mortgage that was taken out on this home.Purchase Details
Home Financials for this Owner
Home Financials are based on the most recent Mortgage that was taken out on this home.Similar Homes in Chandler, AZ
Home Values in the Area
Average Home Value in this Area
Purchase History
| Date | Type | Sale Price | Title Company |
|---|---|---|---|
| Warranty Deed | $315,000 | Lawyers Title Of Arizona Inc | |
| Interfamily Deed Transfer | -- | Driggs Title Agency Inc | |
| Interfamily Deed Transfer | -- | First American Title Ins Co | |
| Special Warranty Deed | $374,259 | First American Title Ins Co |
Mortgage History
| Date | Status | Loan Amount | Loan Type |
|---|---|---|---|
| Open | $289,000 | New Conventional | |
| Closed | $305,550 | New Conventional | |
| Previous Owner | $225,000 | New Conventional | |
| Previous Owner | $269,500 | New Conventional | |
| Previous Owner | $50,000 | Credit Line Revolving | |
| Previous Owner | $299,400 | Purchase Money Mortgage | |
| Previous Owner | $299,400 | Purchase Money Mortgage |
Property History
| Date | Event | Price | Change | Sq Ft Price |
|---|---|---|---|---|
| 08/31/2023 08/31/23 | Rented | $2,600 | 0.0% | -- |
| 08/17/2023 08/17/23 | Price Changed | $2,600 | -2.8% | $1 / Sq Ft |
| 07/31/2023 07/31/23 | Price Changed | $2,675 | -4.5% | $1 / Sq Ft |
| 07/21/2023 07/21/23 | Price Changed | $2,800 | -2.6% | $1 / Sq Ft |
| 06/27/2023 06/27/23 | For Rent | $2,875 | 0.0% | -- |
| 11/23/2016 11/23/16 | Sold | $315,000 | -3.0% | $143 / Sq Ft |
| 10/18/2016 10/18/16 | Pending | -- | -- | -- |
| 10/06/2016 10/06/16 | For Sale | $324,900 | -- | $147 / Sq Ft |
Tax History Compared to Growth
Tax History
| Year | Tax Paid | Tax Assessment Tax Assessment Total Assessment is a certain percentage of the fair market value that is determined by local assessors to be the total taxable value of land and additions on the property. | Land | Improvement |
|---|---|---|---|---|
| 2025 | $2,351 | $30,158 | -- | -- |
| 2024 | $2,303 | $28,722 | -- | -- |
| 2023 | $2,303 | $44,250 | $8,850 | $35,400 |
| 2022 | $2,223 | $33,250 | $6,650 | $26,600 |
| 2021 | $2,323 | $31,530 | $6,300 | $25,230 |
| 2020 | $2,312 | $29,250 | $5,850 | $23,400 |
| 2019 | $2,224 | $26,710 | $5,340 | $21,370 |
| 2018 | $2,152 | $24,760 | $4,950 | $19,810 |
| 2017 | $2,008 | $23,970 | $4,790 | $19,180 |
| 2016 | $1,924 | $23,380 | $4,670 | $18,710 |
| 2015 | $1,872 | $21,700 | $4,340 | $17,360 |
Agents Affiliated with this Home
-
Nanette Ford

Seller's Agent in 2023
Nanette Ford
HomeSmart
(602) 418-9822
1 in this area
52 Total Sales
-
Will Fortenberry

Buyer's Agent in 2023
Will Fortenberry
LPT Realty, LLC
(480) 882-8571
2 in this area
81 Total Sales
-
W
Buyer's Agent in 2023
William Fortenberry
eXp Realty
-
Robert Dikes

Seller's Agent in 2016
Robert Dikes
BRI Properties, Inc
(602) 315-9090
1 in this area
8 Total Sales
Map
Source: Arizona Regional Multiple Listing Service (ARMLS)
MLS Number: 5507549
APN: 303-92-322
- 2036 E Carob Dr
- 2010 E Indigo Dr
- 3663 S Soho Ln
- 2111 E Azalea Dr
- 3489 S Eucalyptus Place
- 3679 S Cottonwood Ct
- 2263 E Jade Ct
- 2301 E Azalea Dr
- 3680 S Tower Ave
- 2257 E Redwood Ct
- 3557 S Halsted Ct
- 2156 E Aloe Place
- 2428 E Iris Dr
- 1707 E Carob Dr
- 3634 S Danielson Way
- 2280 E Aloe Place
- 2329 E Ebony Dr
- 2489 E Sequoia Dr
- 2112 E Yellowstone Place
- 1970 E Yellowstone Place

