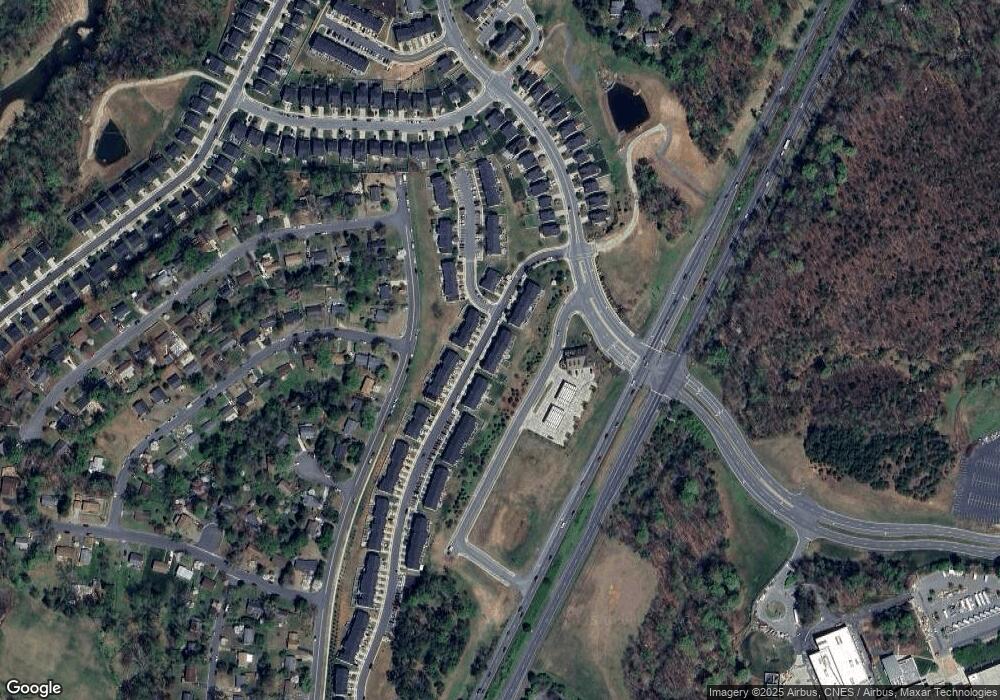2033 Elm Tree Ct Charlottesville, VA 22911
Piney Mountain NeighborhoodEstimated Value: $355,585 - $384,000
3
Beds
3
Baths
2,115
Sq Ft
$174/Sq Ft
Est. Value
About This Home
This home is located at 2033 Elm Tree Ct, Charlottesville, VA 22911 and is currently estimated at $368,646, approximately $174 per square foot. 2033 Elm Tree Ct is a home located in Albemarle County with nearby schools including Baker-Butler Elementary School, Lakeside Middle School, and Albemarle High School.
Ownership History
Date
Name
Owned For
Owner Type
Purchase Details
Closed on
Dec 6, 2021
Sold by
Goode and Kerry
Bought by
Panegal Vaishaag
Current Estimated Value
Home Financials for this Owner
Home Financials are based on the most recent Mortgage that was taken out on this home.
Original Mortgage
$297,350
Interest Rate
3.55%
Mortgage Type
New Conventional
Purchase Details
Closed on
Mar 28, 2018
Sold by
Nvr Inc
Bought by
Goode Ebonee and Goode Kerry
Home Financials for this Owner
Home Financials are based on the most recent Mortgage that was taken out on this home.
Original Mortgage
$239,928
Interest Rate
4.38%
Mortgage Type
New Conventional
Purchase Details
Closed on
Nov 8, 2017
Sold by
Woodbriar Associates
Bought by
Nvr Inc
Create a Home Valuation Report for This Property
The Home Valuation Report is an in-depth analysis detailing your home's value as well as a comparison with similar homes in the area
Home Values in the Area
Average Home Value in this Area
Purchase History
| Date | Buyer | Sale Price | Title Company |
|---|---|---|---|
| Panegal Vaishaag | $313,000 | Chicago Title | |
| Goode Ebonee | $252,556 | Stewart Title Guaranty Co | |
| Nvr Inc | $532,000 | None Available |
Source: Public Records
Mortgage History
| Date | Status | Borrower | Loan Amount |
|---|---|---|---|
| Previous Owner | Panegal Vaishaag | $297,350 | |
| Previous Owner | Goode Ebonee | $239,928 |
Source: Public Records
Tax History Compared to Growth
Tax History
| Year | Tax Paid | Tax Assessment Tax Assessment Total Assessment is a certain percentage of the fair market value that is determined by local assessors to be the total taxable value of land and additions on the property. | Land | Improvement |
|---|---|---|---|---|
| 2025 | $3,049 | $341,100 | $100,000 | $241,100 |
| 2024 | $2,994 | $350,600 | $105,000 | $245,600 |
| 2023 | $2,855 | $334,300 | $96,500 | $237,800 |
| 2022 | $2,630 | $308,000 | $92,500 | $215,500 |
| 2021 | $2,454 | $287,400 | $80,000 | $207,400 |
| 2020 | $2,320 | $271,700 | $80,000 | $191,700 |
| 2019 | $2,267 | $265,400 | $70,000 | $195,400 |
| 2018 | $0 | $254,500 | $65,000 | $189,500 |
Source: Public Records
Map
Nearby Homes
- 2049 Elm Tree Ct
- 4517 Briarwood Dr
- 824 Wesley Ln Unit B
- 828 Wesley Ln Unit A
- 2173 Silk Wood Ct
- 518 Jester Ln
- 2307 Finch Ct
- 2328 Austin Dr
- 2390 Lonicera Way
- 2362 Lonicera Way
- 0 Dickerson Rd Unit 669651
- The Kempton Plan at North Pointe
- The Azalea Plan at North Pointe
- The Prescott Plan at North Pointe
- The Mulberry Plan at North Pointe
- The Madison Plan at North Pointe
- 4413 Headland Ct
- 115 Riparian Ct
- 1150 Riparian Ct
- 114 Riparian Ct
- 2031 Elm Tree Ct
- 2035 Elm Tree Ct
- 2029 Elm Tree Ct
- 2037 Elm Tree Ct
- 2027 Elm Tree Ct
- 2039 Elm Tree Ct
- 815A Elm Tree Ct
- 815F Elm Tree Ct
- 815G Elm Tree Ct
- 812G Elm Tree Ct
- 815C Elm Tree Ct
- 815B Elm Tree Ct
- 815 Elm Tree Ct
- 812 Elm Tree Ct
- 812H Elm Tree Ct
- 21 Elm Tree Ct
- 23 Elm Tree Ct
- 811D Elm Tree Ct
- 811F Elm Tree Ct
- 39 Elm Tree Ct
