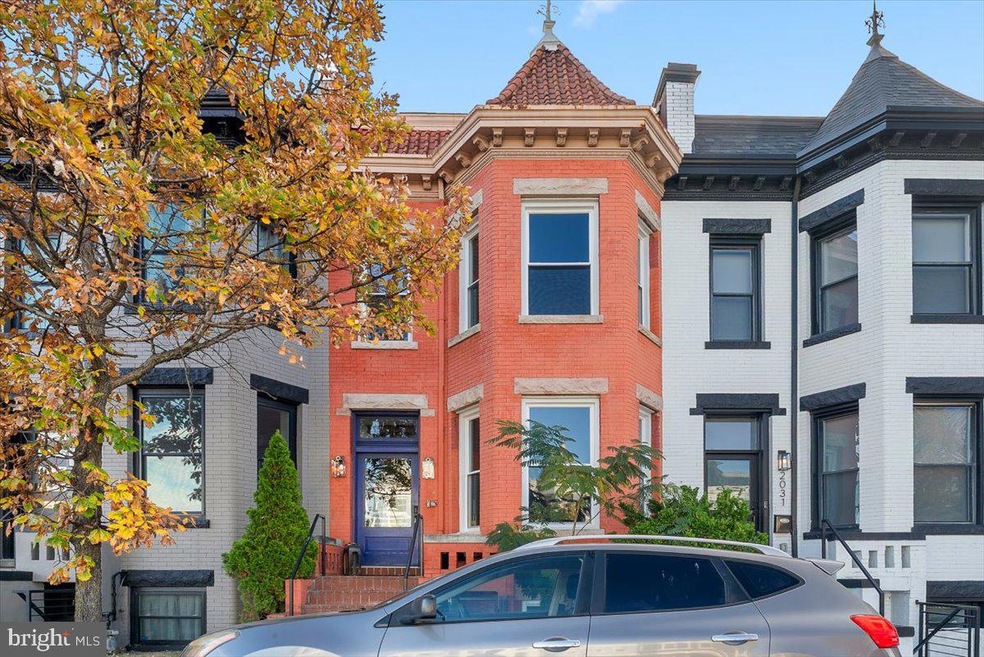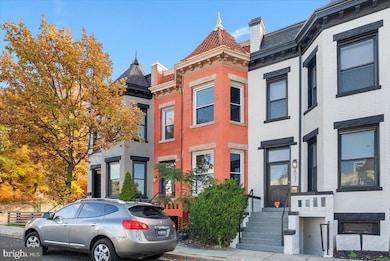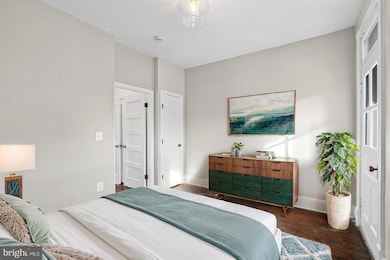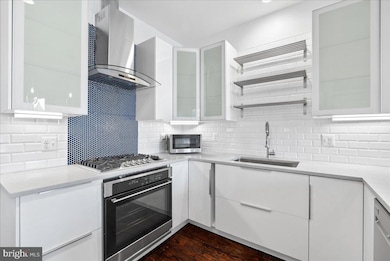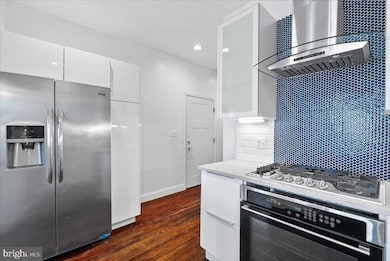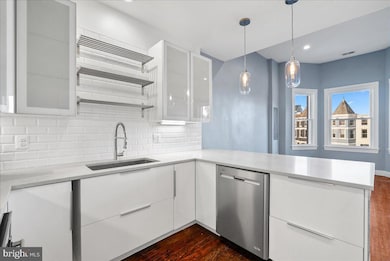2033 N Capitol St NE Unit 2 Washington, DC 20002
Edgewood NeighborhoodHighlights
- Gourmet Kitchen
- Wood Flooring
- Victorian Architecture
- Open Floorplan
- Main Floor Bedroom
- 4-minute walk to Crispus Attucks Park
About This Home
*MUST WALK UPSTAIRS TO UNIT #2 FROM MAIN DOOR*Step into modern elegance with this beautifully updated two-bed, one-bath retreat defined by rich hardwood floors, an open and airy layout, and a bright and chic all-white kitchen outfitted with stainless-steel appliances and pristine finishes. The bathroom has been thoughtfully reimagined with contemporary fixtures and clean lines, creating a seamless flow throughout the home. With two private, versatile bedrooms, this residence offers both comfort and flexibility. Located in a prime neighborhood with an exceptional mix of lifestyle amenities, you're just moments from the Capitol Hill and North Capitol Street corridors, where you’ll find dynamic eateries, local breweries, and boutique shopping. The nearby Eastern Market offers farmers’ stalls and artisan goods, while the Barracks Row dining scene serves everything from elevated comfort food to craft cocktails. Green space and major transit routes are within easy reach!
Listing Agent
(832) 470-4224 spapa@chamberstheory.com Chambers Theory, LLC License #SP40001902 Listed on: 11/13/2025
Townhouse Details
Home Type
- Townhome
Year Built
- Built in 1909
Home Design
- Victorian Architecture
- Brick Exterior Construction
- Slab Foundation
Interior Spaces
- Property has 3 Levels
- Open Floorplan
- Built-In Features
- Crown Molding
- Recessed Lighting
- Dining Area
- Wood Flooring
Kitchen
- Gourmet Kitchen
- Breakfast Area or Nook
- Range Hood
- Dishwasher
- Upgraded Countertops
- Disposal
Bedrooms and Bathrooms
- 2 Main Level Bedrooms
- En-Suite Bathroom
- 1 Full Bathroom
- Walk-in Shower
Laundry
- Laundry in unit
- Dryer
- Washer
Basement
- Interior, Front, and Rear Basement Entry
- Water Proofing System
- Basement Windows
Outdoor Features
- Balcony
- Enclosed Patio or Porch
Schools
- Langley Elementary School
- Mckinley Middle School
- Dunbar High School
Utilities
- Vented Exhaust Fan
- Hot Water Heating System
- Tankless Water Heater
- Public Septic
Additional Features
- Energy-Efficient Appliances
- 1,800 Sq Ft Lot
Listing and Financial Details
- Residential Lease
- Security Deposit $2,300
- Tenant pays for light bulbs/filters/fuses/alarm care, internet, insurance, cable TV, electricity, all utilities
- Rent includes trash removal
- No Smoking Allowed
- 12-Month Min and 36-Month Max Lease Term
- Available 11/24/25
- $52 Application Fee
- Assessor Parcel Number 3508//0036
Community Details
Overview
- No Home Owners Association
- $43 Other Monthly Fees
- Brookland Subdivision
- Property Manager
Pet Policy
- Pets allowed on a case-by-case basis
Map
Source: Bright MLS
MLS Number: DCDC2231562
- 2116 N Capitol St NW
- 13 Rhode Island Ave NE
- 5 Rhode Island Ave NW Unit 202
- 21 W St NW
- 27 Todd Place NE
- 30 Rhode Island Ave NW
- 110 U St NE
- 77 U St NW Unit 2
- 81 U St NW Unit A
- 2011 1st St NW
- 15 T St NE
- 116 Todd Place NE
- 43 T St NW
- 1841 N Capitol St NE
- 118 Todd Place NE
- 43 T St NE
- 47 T St NE
- 1831 N Capitol St NE
- 64 Adams St NW
- 1828 N Capitol St NW
- 21 V St NE
- 35 V St NE Unit B
- 16 Todd Place NE Unit A
- 21 Rhode Island Ave NW
- 60 V St NW Unit B
- 66 V St NW Unit 2
- 27 Todd Place NE
- 26 T St NE Unit 1
- 84 V St NW
- 125 Rhode Island Ave NE Unit 1
- 1901 Lincoln Rd NE Unit 303
- 1901 Lincoln Rd NE Unit 101
- 59 Rhode Island Ave NW Unit 2
- 2003 1st St NW Unit 2
- 1842 N Capitol St NW
- 9 Adams St NW
- 28 T St NW Unit 3
- 28 T St NW Unit 2
- 1827 N Capitol St NE
- 2014 1st St NW
