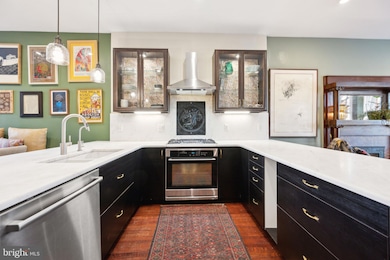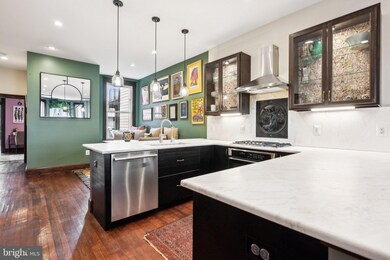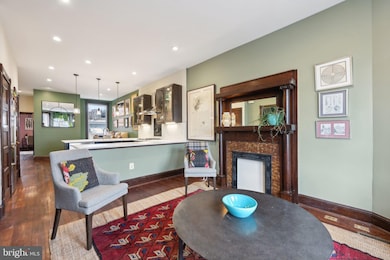2033 N Capitol St NE Washington, DC 20002
Edgewood NeighborhoodEstimated payment $5,181/month
Highlights
- Gourmet Kitchen
- Main Floor Bedroom
- 1 Fireplace
- Wood Flooring
- Victorian Architecture
- 5-minute walk to Crispus Attucks Park
About This Home
Welcome to this stunningly restored and completely remodeled in 2017 Victorian masterpiece, where historic grandeur meets modern luxury in the heart of Washington, DC. With high-end, energy-efficient systems seamlessly integrated throughout, this home offers turnkey convenience while preserving its timeless architectural charm.
A truly versatile opportunity, this expansive residence features two oversized flats, each designed to live like a single-family home with soaring 16+ foot ceilings that extend into the striking turret. Both units have their Certificate of Occupancy, presenting an incredible income-generating opportunity to offset mortgage costs while enjoying the comforts of home. The smaller unit, brings in at least $2,500/month, reducing your estimated $5,650 mortgage payment on a $875K home around $3,000—comparable to owning a $600K property!
No detail was spared—this home was designed by an architect from the prestigious Architectural Association in London and finished with designer-level detail throughout. Both kitchens feature marble countertops, high-end appliances, and custom cabinetry. The primary suite offers a true retreat, with an extra-large bedroom spacious enough for a king-sized bed, sitting area, and more. A spa-like en-suite bath features premium fixtures and finishes, and the oversized custom walk-in closet adds both elegance and exceptional storage. The home’s original hardwoods have been beautifully restored, adding warmth and character to the light-filled interiors.
Flooded with natural light from its coveted east-west exposure, this home boasts some of the most breathtaking rooftop views Washington, DC, has to offer. Step outside to a full backyard and screened in patio, perfect for entertaining or quiet relaxation, along with a covered garage with a roll up door—a rare convenience in the city.
Perfectly positioned in the highly sought-after Reservoir District, this home offers unparalleled walkability to some of the city’s finest new amenities. You'll soon be able to stroll to the nearby grocery store, boutique shops, charming cafes, cutting-edge fitness studios, and an array of premier dining destinations, all just steps from your door.
Whether you’re seeking an exquisite primary residence, an exceptional investment opportunity, or both, this Victorian jewel delivers on all fronts. Don't miss your chance to own a piece of DC history—reimagined for modern living.
Townhouse Details
Home Type
- Townhome
Est. Annual Taxes
- $6,501
Year Built
- Built in 1909
Lot Details
- 1,800 Sq Ft Lot
- Property is Fully Fenced
- Wood Fence
- Property is in excellent condition
Parking
- 1 Car Detached Garage
- Rear-Facing Garage
- Secure Parking
Home Design
- Victorian Architecture
- Brick Exterior Construction
- Slab Foundation
Interior Spaces
- Property has 3 Levels
- Built-In Features
- Crown Molding
- Ceiling Fan
- Recessed Lighting
- 1 Fireplace
- Dining Area
- Wood Flooring
Kitchen
- Gourmet Kitchen
- Breakfast Area or Nook
- Range Hood
- Dishwasher
- Upgraded Countertops
- Disposal
Bedrooms and Bathrooms
- En-Suite Bathroom
- Walk-In Closet
- Soaking Tub
- Walk-in Shower
Laundry
- Laundry in unit
- Dryer
- Washer
Basement
- Interior, Front, and Rear Basement Entry
- Water Proofing System
- Basement Windows
Eco-Friendly Details
- Energy-Efficient Appliances
Outdoor Features
- Balcony
- Enclosed Patio or Porch
Utilities
- Forced Air Heating and Cooling System
- Vented Exhaust Fan
- Tankless Water Heater
- Public Septic
Community Details
- No Home Owners Association
- Brookland Subdivision
Listing and Financial Details
- Assessor Parcel Number 3508//0036
Map
Home Values in the Area
Average Home Value in this Area
Property History
| Date | Event | Price | List to Sale | Price per Sq Ft | Prior Sale |
|---|---|---|---|---|---|
| 06/02/2025 06/02/25 | Price Changed | $875,000 | -2.7% | $379 / Sq Ft | |
| 04/25/2025 04/25/25 | For Sale | $899,000 | +21.5% | $390 / Sq Ft | |
| 03/31/2017 03/31/17 | Sold | $740,000 | 0.0% | $317 / Sq Ft | View Prior Sale |
| 02/10/2017 02/10/17 | Pending | -- | -- | -- | |
| 02/05/2017 02/05/17 | For Sale | $739,999 | -- | $317 / Sq Ft |
Source: Bright MLS
MLS Number: DCDC2197546
APN: 3508 0036
- 2032 N Capitol St NW
- 13 Rhode Island Ave NE
- 1925 N North Capitol St NE Unit 2
- 26 Todd Place NE Unit 1
- 36 U St NW
- 15 Todd Place NE
- 27 Todd Place NE
- 54 W St NW
- 30 Rhode Island Ave NW
- 6 Adams St NW Unit 2
- 110 U St NE
- 30 T St NE Unit 2
- 77 U St NW Unit 2
- 81 U St NW Unit A
- 2011 1st St NW
- 15 T St NE
- 116 Todd Place NE
- 43 T St NW
- 1841 N Capitol St NE
- 118 Todd Place NE
- 21 V St NE
- 1 U St NW Unit 1
- 17 U St NW
- 16 Todd Place NE Unit A
- 32 U St NW
- 21 Rhode Island Ave NW
- 60 V St NW Unit B
- 66 V St NW Unit 2
- 27 Todd Place NE
- 45 Rhode Island Ave NW
- 26 T St NE Unit 2
- 26 T St NE Unit 1
- 125 Rhode Island Ave NE Unit 1
- 59 Rhode Island Ave NW Unit 2
- 65 Rhode Island Ave NW Unit 2
- 9 Adams St NW
- 19 T St NE
- 73 Rhode Island Ave NW Unit A
- 28 T St NW Unit 3
- 28 T St NW Unit 2







