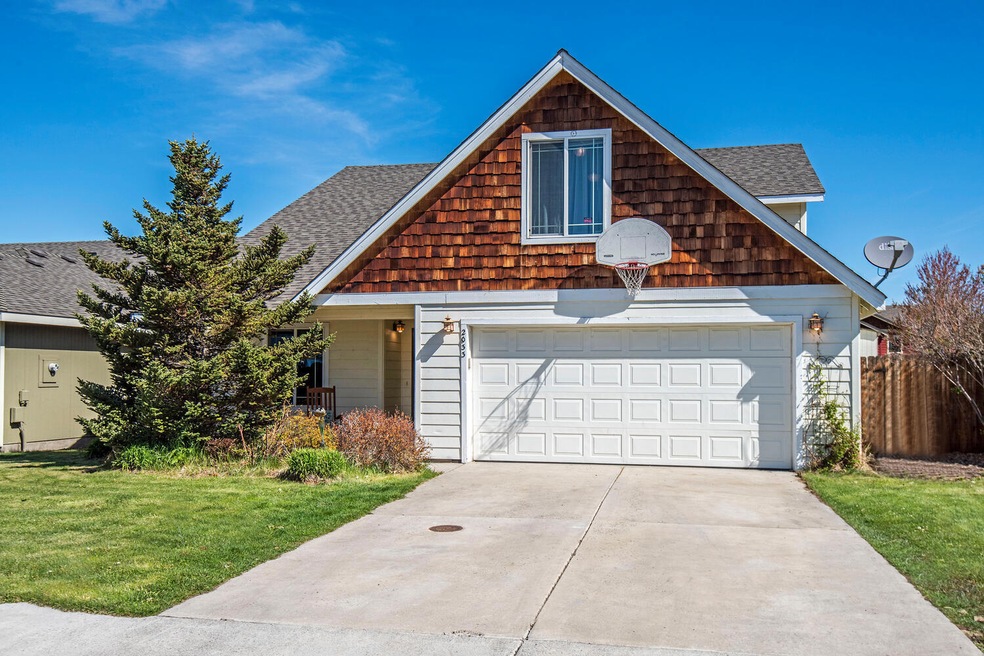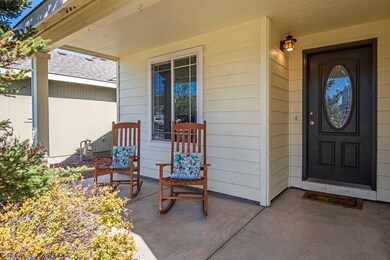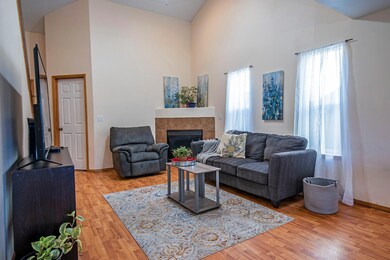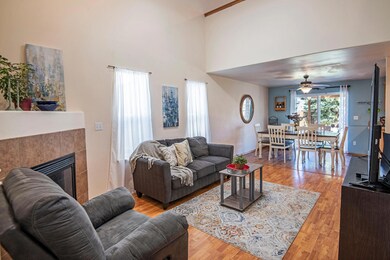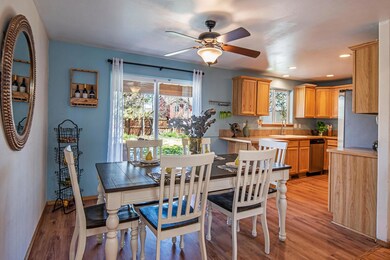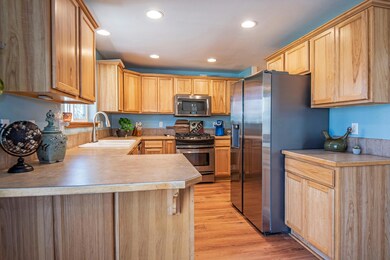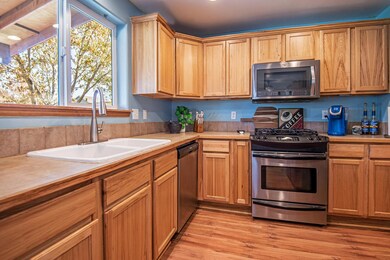
2033 NW Joshua Tree Ct Redmond, OR 97756
Highlights
- RV Access or Parking
- Deck
- Main Floor Primary Bedroom
- Craftsman Architecture
- Vaulted Ceiling
- Bonus Room
About This Home
As of October 2024Seller is very motivated and ready to sell ! Seller to offer $10,000 credit for home improvements.
Looking for an established neighborhood close to town and adventure? This home can be yours! Spacious backyard giving you an option to park your RV too. Most sought for, primary bedroom on the main w/full bath. Need home office? You get that too - nice and bright located off the entryway. Helps you see your packages arrive. Three additional bedrooms upstairs along with a bonus area makes it nice to create your personal getaway. Vaulted ceilings makes the home feel bright and spacious. It's a 20 minute drive to Bend or Sisters and a quick zip to Hwy 97 to hit the road to Mt Hood! Your new quality of life awaits you!
Last Agent to Sell the Property
Bridgette Montgomery
John L Scott Bend-Redmond License #201224159 Listed on: 05/12/2022
Home Details
Home Type
- Single Family
Est. Annual Taxes
- $3,487
Year Built
- Built in 2005
Lot Details
- 6,534 Sq Ft Lot
- Fenced
- Landscaped
- Level Lot
- Front and Back Yard Sprinklers
- Property is zoned R4, R4
Parking
- 2 Car Garage
- Garage Door Opener
- Driveway
- On-Street Parking
- RV Access or Parking
Home Design
- Craftsman Architecture
- Traditional Architecture
- Stem Wall Foundation
- Frame Construction
- Composition Roof
Interior Spaces
- 2,083 Sq Ft Home
- 2-Story Property
- Vaulted Ceiling
- Ceiling Fan
- Gas Fireplace
- Double Pane Windows
- Vinyl Clad Windows
- Living Room with Fireplace
- Home Office
- Bonus Room
- Neighborhood Views
- Laundry Room
Kitchen
- Eat-In Kitchen
- Oven
- Range
- Microwave
- Dishwasher
- Solid Surface Countertops
Flooring
- Carpet
- Laminate
- Tile
Bedrooms and Bathrooms
- 4 Bedrooms
- Primary Bedroom on Main
- Linen Closet
- Walk-In Closet
Home Security
- Carbon Monoxide Detectors
- Fire and Smoke Detector
Outdoor Features
- Deck
- Patio
- Outdoor Storage
- Storage Shed
Schools
- John Tuck Elementary School
- Elton Gregory Middle School
- Redmond High School
Utilities
- Whole House Fan
- Forced Air Zoned Heating and Cooling System
- Heating System Uses Natural Gas
- Heat Pump System
- Heating System Uses Steam
- Hot Water Circulator
Community Details
- No Home Owners Association
- Braydon Park Subdivision
Listing and Financial Details
- Exclusions: Refrigerator, Washer/Dryer
- Tax Lot 4
- Assessor Parcel Number 248118
Ownership History
Purchase Details
Home Financials for this Owner
Home Financials are based on the most recent Mortgage that was taken out on this home.Purchase Details
Home Financials for this Owner
Home Financials are based on the most recent Mortgage that was taken out on this home.Purchase Details
Home Financials for this Owner
Home Financials are based on the most recent Mortgage that was taken out on this home.Purchase Details
Home Financials for this Owner
Home Financials are based on the most recent Mortgage that was taken out on this home.Purchase Details
Home Financials for this Owner
Home Financials are based on the most recent Mortgage that was taken out on this home.Purchase Details
Home Financials for this Owner
Home Financials are based on the most recent Mortgage that was taken out on this home.Purchase Details
Home Financials for this Owner
Home Financials are based on the most recent Mortgage that was taken out on this home.Similar Homes in Redmond, OR
Home Values in the Area
Average Home Value in this Area
Purchase History
| Date | Type | Sale Price | Title Company |
|---|---|---|---|
| Warranty Deed | $535,000 | First American Title | |
| Warranty Deed | $505,000 | Deschutes County Title | |
| Warranty Deed | $280,900 | Western Title & Escrow | |
| Warranty Deed | $197,500 | First American Title | |
| Warranty Deed | $250,000 | Amerititle | |
| Warranty Deed | $235,460 | Western Title & Escrow Co | |
| Warranty Deed | $64,000 | Western Title & Escrow Co |
Mortgage History
| Date | Status | Loan Amount | Loan Type |
|---|---|---|---|
| Open | $428,000 | New Conventional | |
| Previous Owner | $488,145 | FHA | |
| Previous Owner | $215,000 | New Conventional | |
| Previous Owner | $213,500 | New Conventional | |
| Previous Owner | $210,600 | New Conventional | |
| Previous Owner | $158,000 | New Conventional | |
| Previous Owner | $249,829 | FHA | |
| Previous Owner | $246,137 | FHA | |
| Previous Owner | $188,368 | Fannie Mae Freddie Mac | |
| Previous Owner | $172,500 | Construction |
Property History
| Date | Event | Price | Change | Sq Ft Price |
|---|---|---|---|---|
| 10/31/2024 10/31/24 | Sold | $535,000 | 0.0% | $257 / Sq Ft |
| 09/23/2024 09/23/24 | Pending | -- | -- | -- |
| 07/11/2024 07/11/24 | For Sale | $535,000 | +5.9% | $257 / Sq Ft |
| 07/07/2022 07/07/22 | Sold | $505,000 | -5.6% | $242 / Sq Ft |
| 05/22/2022 05/22/22 | Pending | -- | -- | -- |
| 05/12/2022 05/12/22 | For Sale | $534,990 | +90.5% | $257 / Sq Ft |
| 06/28/2018 06/28/18 | Sold | $280,900 | -7.9% | $135 / Sq Ft |
| 05/14/2018 05/14/18 | Pending | -- | -- | -- |
| 03/07/2018 03/07/18 | For Sale | $305,000 | +54.4% | $146 / Sq Ft |
| 04/24/2014 04/24/14 | Sold | $197,500 | -17.4% | $95 / Sq Ft |
| 03/14/2014 03/14/14 | Pending | -- | -- | -- |
| 06/28/2013 06/28/13 | For Sale | $239,000 | -- | $115 / Sq Ft |
Tax History Compared to Growth
Tax History
| Year | Tax Paid | Tax Assessment Tax Assessment Total Assessment is a certain percentage of the fair market value that is determined by local assessors to be the total taxable value of land and additions on the property. | Land | Improvement |
|---|---|---|---|---|
| 2024 | $4,148 | $205,880 | -- | -- |
| 2023 | $3,967 | $199,890 | $0 | $0 |
| 2022 | $3,606 | $188,420 | $0 | $0 |
| 2021 | $3,487 | $182,940 | $0 | $0 |
| 2020 | $3,330 | $182,940 | $0 | $0 |
| 2019 | $3,184 | $177,620 | $0 | $0 |
| 2018 | $3,105 | $172,450 | $0 | $0 |
| 2017 | $3,031 | $167,430 | $0 | $0 |
| 2016 | $2,989 | $162,560 | $0 | $0 |
| 2015 | $2,898 | $157,830 | $0 | $0 |
| 2014 | $2,822 | $153,240 | $0 | $0 |
Agents Affiliated with this Home
-
A
Seller's Agent in 2024
Angelica Webb
Redfin
-
C
Buyer's Agent in 2024
Christy Shoemaker
Keller Williams Realty Central Oregon
(541) 585-3760
5 in this area
18 Total Sales
-
B
Seller's Agent in 2022
Bridgette Montgomery
John L Scott Bend-Redmond
-
J
Buyer's Agent in 2022
Jen Winans
Cascade Hasson SIR
(541) 408-6769
5 in this area
73 Total Sales
-
S
Buyer Co-Listing Agent in 2022
Sarah Billeter
Cascade Hasson SIR
(541) 383-7600
5 in this area
75 Total Sales
-
C
Seller's Agent in 2018
Chelsey Hadley
Lifestyles Realty Group
Map
Source: Oregon Datashare
MLS Number: 220145404
APN: 248118
- 2173 NW Kingwood Ave
- 1172 NW 22nd Place Unit OR
- 1113 NW 22nd Place
- 1340 NW 19th St
- 2250 NW Jackpine Ct
- 887 NW 18th Ct
- 868 NW 19th St
- 955 NW 17th St
- 1969 NW Larch Spur Ct
- 842 NW 18th Ct
- 1650 NW Ivy Ave
- 2471 NW Jackpine Ln
- 2472 NW Jackpine Ln
- 266 NW 18th Ct
- 2514 NW Ivy Way
- 2555 NW Ivy Way
- 1953 NW Wildflower Place
- 2535 NW Hemlock Way
- 2344 NW Glen Oak Ave
- 2522 NW Hemlock Way
