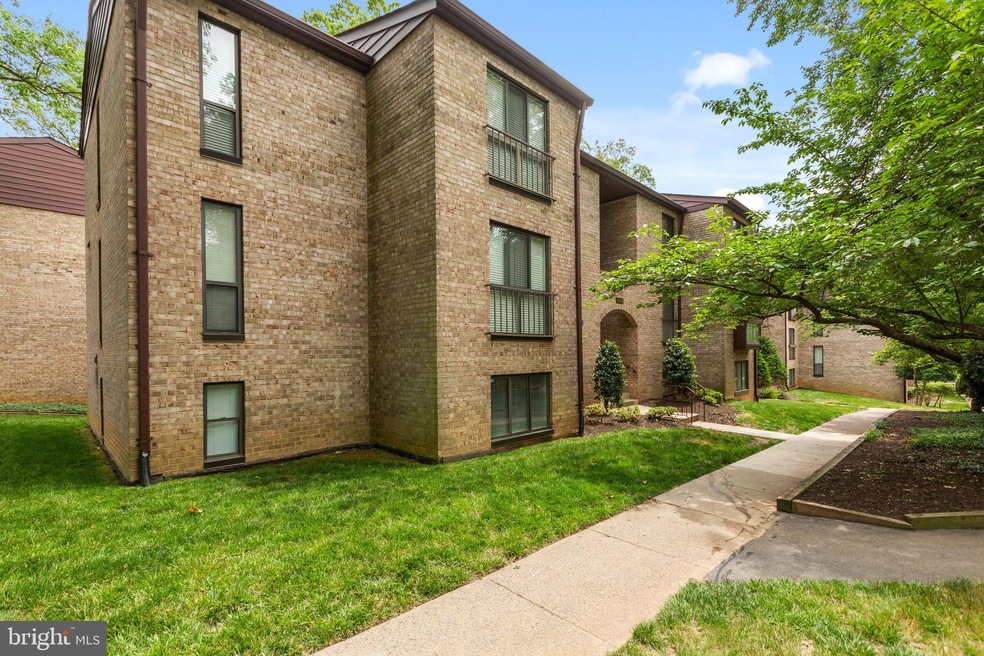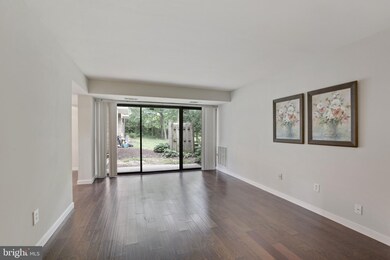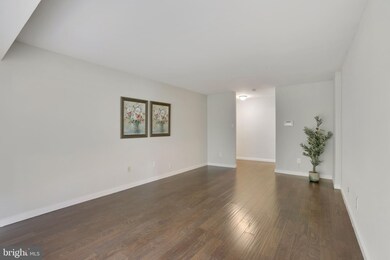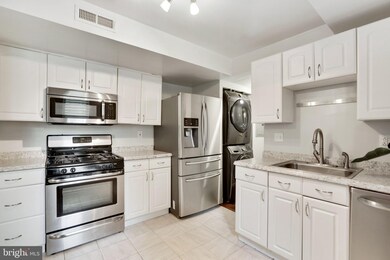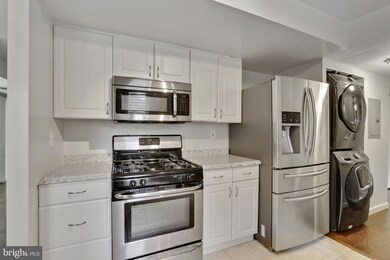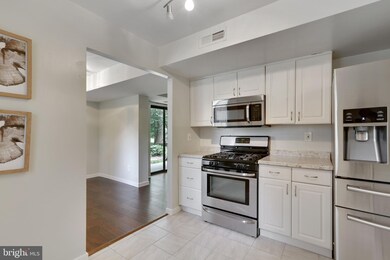
2033 Royal Fern Ct Unit 1C Reston, VA 20191
Highlights
- Colonial Architecture
- Jogging Path
- Walk-In Closet
- Langston Hughes Middle School Rated A-
- Stainless Steel Appliances
- 3-minute walk to Colts Neck Park
About This Home
As of September 2021This 3BR, 2 BA Over 1300 Sqft Home has New Paint throughout the whole condo! Enjoy the convenience of condo living & this hot location, w/o sacrificing space! Beautiful newer kitchen and baths. The kitchen has Stainless Steel Appliances and White Cabinets. Has gas heat & cook w/newer washer/dryer in unit (steam equipped). Ample parking including 1 assigned spot and 3 additional guests spots with no time limits. Pet Friendly, w/ walking paths. 'Work from home ready" Fiber Optics Ready and multi-room Ethernet access. The condo fee includes all utilities except Electric. 1/2 mile to Toll road & 1 mile to Reston Town Ctr. Reston Metro and commuter lots within a couple of miles. Adjacent to new Wegmans that are currently under development. Great Investment Opportunity as well!
Last Agent to Sell the Property
Pearson Smith Realty, LLC License #SP98379662 Listed on: 06/11/2021

Property Details
Home Type
- Condominium
Est. Annual Taxes
- $2,981
Year Built
- Built in 1973
Lot Details
- Property is in very good condition
HOA Fees
Parking
- 1 Assigned Parking Space
Home Design
- Colonial Architecture
- Brick Exterior Construction
Interior Spaces
- 1,313 Sq Ft Home
- Property has 1 Level
- Dining Area
- Stainless Steel Appliances
Bedrooms and Bathrooms
- 3 Main Level Bedrooms
- Walk-In Closet
- 2 Full Bathrooms
Laundry
- Dryer
- Washer
Utilities
- Forced Air Heating and Cooling System
- Natural Gas Water Heater
Listing and Financial Details
- Assessor Parcel Number 0261 06490001C
Community Details
Overview
- Association fees include common area maintenance, pool(s), reserve funds, road maintenance, snow removal, lawn care front, lawn care rear, lawn care side, lawn maintenance, water, heat
- Southgate Condominium Association, Phone Number (703) 620-5590
- Low-Rise Condominium
- Southgate Condos
- Southgate Condo Community
- Southgate Subdivision
Amenities
- Common Area
Recreation
- Community Playground
- Jogging Path
Pet Policy
- Dogs and Cats Allowed
Similar Homes in Reston, VA
Home Values in the Area
Average Home Value in this Area
Property History
| Date | Event | Price | Change | Sq Ft Price |
|---|---|---|---|---|
| 09/03/2021 09/03/21 | Sold | $315,000 | -1.6% | $240 / Sq Ft |
| 08/15/2021 08/15/21 | Pending | -- | -- | -- |
| 07/20/2021 07/20/21 | Price Changed | $319,999 | -1.5% | $244 / Sq Ft |
| 07/02/2021 07/02/21 | Price Changed | $325,000 | -1.5% | $248 / Sq Ft |
| 06/11/2021 06/11/21 | For Sale | $330,000 | +32.5% | $251 / Sq Ft |
| 05/05/2017 05/05/17 | Sold | $249,000 | -0.4% | $190 / Sq Ft |
| 03/27/2017 03/27/17 | Pending | -- | -- | -- |
| 03/17/2017 03/17/17 | For Sale | $249,900 | -- | $190 / Sq Ft |
Tax History Compared to Growth
Agents Affiliated with this Home
-
Monte Mokha

Seller's Agent in 2021
Monte Mokha
Pearson Smith Realty, LLC
(703) 992-5372
2 in this area
95 Total Sales
-
Kristi & Ben Guidry

Buyer's Agent in 2021
Kristi & Ben Guidry
Long & Foster
(571) 376-0512
28 in this area
87 Total Sales
-
Michael Lefevere

Seller's Agent in 2017
Michael Lefevere
Weichert Corporate
(571) 228-5050
4 in this area
48 Total Sales
-
Lizzy Lambert

Seller Co-Listing Agent in 2017
Lizzy Lambert
Pearson Smith Realty, LLC
(703) 268-9384
9 in this area
67 Total Sales
Map
Source: Bright MLS
MLS Number: VAFX1208124
- 2049 Royal Fern Ct Unit 43/21C
- 2042 Royal Fern Ct Unit 18/11B
- 2074 Royal Fern Ct Unit 1C
- 11866 S Lakes Ct
- 2192 Golf Course Dr
- 2412 Southgate Square
- 2221 Hunters Run Dr
- 11681 Newbridge Ct
- 11784 Indian Ridge Rd
- 11645 Newbridge Ct
- 11726 Indian Ridge Rd
- 11627 Newbridge Ct
- 2241 Cartwright Place
- 2150 Greenkeepers Ct
- 11712 Indian Ridge Rd
- 2321 Freetown Ct Unit 24/11C
- 11748 Sunrise Valley Dr
- 11770 Sunrise Valley Dr Unit 420
- 11770 Sunrise Valley Dr Unit 120
- 2231 Sanibel Dr
