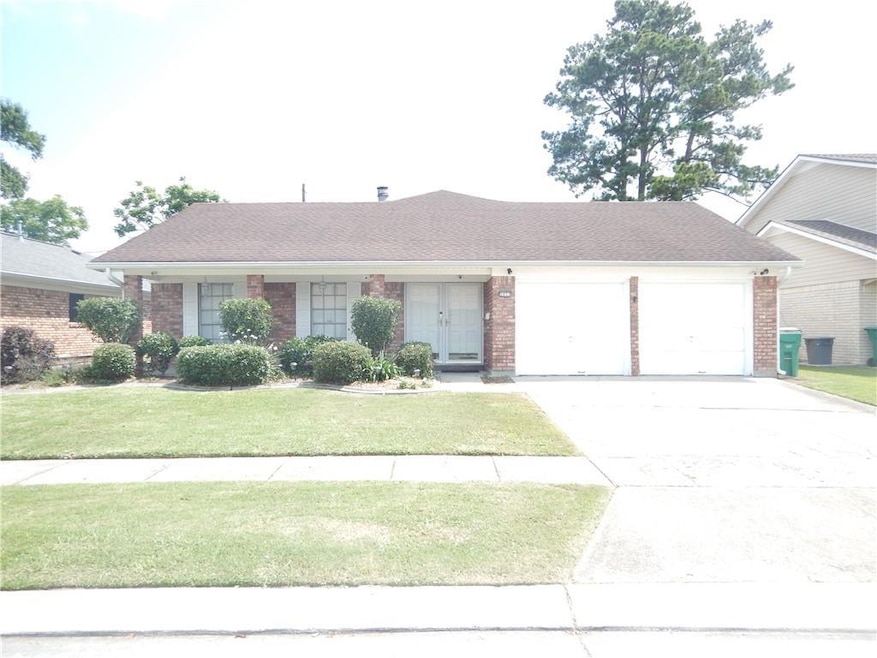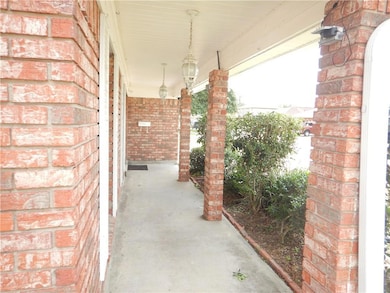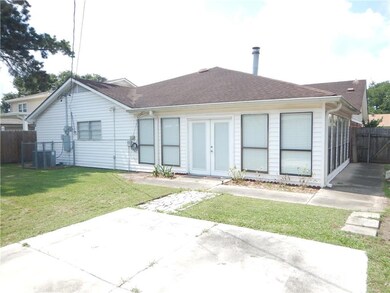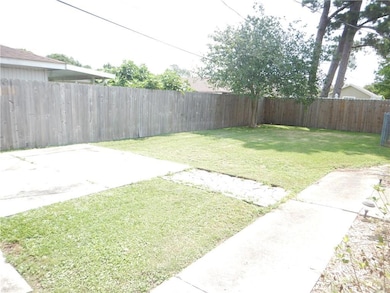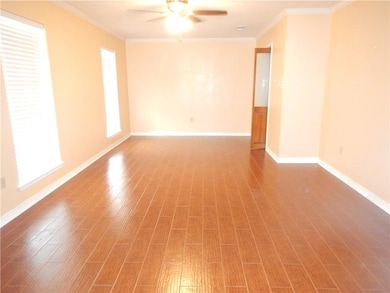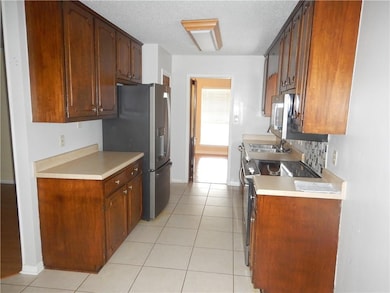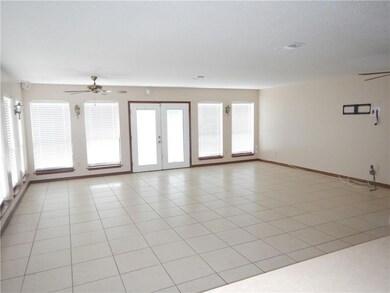2033 S Glencove Ln Gretna, LA 70056
4
Beds
2
Baths
2,800
Sq Ft
6,621
Sq Ft Lot
Highlights
- 2 Car Attached Garage
- Central Heating and Cooling System
- Energy-Efficient Windows
- Gretna No. 2 Academy for Advanced Studies Rated A
- Ceiling Fan
- Property is in excellent condition
About This Home
AVAILABLE NOW 1ST. New floors in bedrooms, hall and living room. Beautiful Large home in demand area! Fenced in yard. 2 Car attached garage. Large game room! NO VOUCHERS OR ASSISTED PROGRAMS. Must qualify credit wise and income wise.
Home Details
Home Type
- Single Family
Est. Annual Taxes
- $276
Year Built
- Built in 1965
Lot Details
- Fenced
- Rectangular Lot
- Property is in excellent condition
Parking
- 2 Car Attached Garage
Home Design
- Brick Exterior Construction
Interior Spaces
- 2,800 Sq Ft Home
- 1-Story Property
- Ceiling Fan
Kitchen
- <<OvenToken>>
- Range<<rangeHoodToken>>
- Dishwasher
Bedrooms and Bathrooms
- 4 Bedrooms
- 2 Full Bathrooms
Additional Features
- Energy-Efficient Windows
- City Lot
- Central Heating and Cooling System
Community Details
- Breed Restrictions
Listing and Financial Details
- Security Deposit $2,850
- Tenant pays for electricity, gas, water
- Assessor Parcel Number 0200003149
Map
Source: ROAM MLS
MLS Number: 2511181
APN: 0200003149
Nearby Homes
- 2041 S Glencove Ln
- 1104 Terry Pkwy
- 2509 Belle Chasse Hwy
- 2020 Belle Chasse Hwy
- 320 Commerce St
- 885 Oakwood Dr
- 341 Brookmeade Dr
- 840 Morningside Dr
- 809 Oakwood Dr
- 230 Brett Dr
- 761 Holyoke Place
- 772 Oakwood Dr
- 2008 Harvard Ln
- 308 Briargrove St
- 448 Lynnmeade Rd
- 825 Matador Dr
- 380 Bellemeade Blvd
- 114 Ciena Dr
- 2144 Guardian Ave
- 214 Brett Dr
- 804 Guardian Ave
- 761 Goodson Dr
- 151 Ochsner Blvd Unit D
- 2129 Graham Dr
- 355 Lapalco Blvd
- 2111 Emerson St
- 312 Tamarack St
- 2125 Euclid St
- 646 Terry Pkwy
- 945 E Monterey Ct Unit A
- 642 Terry Pkwy
- 2350 Park Place Dr
- 633 Farmington Place
- 1784 Carol Sue Ave
- 2930 Belle Chasse Hwy
- 1645 Carol Sue Ave
- 575 Delmar St
- 2312 Ashley Dr
