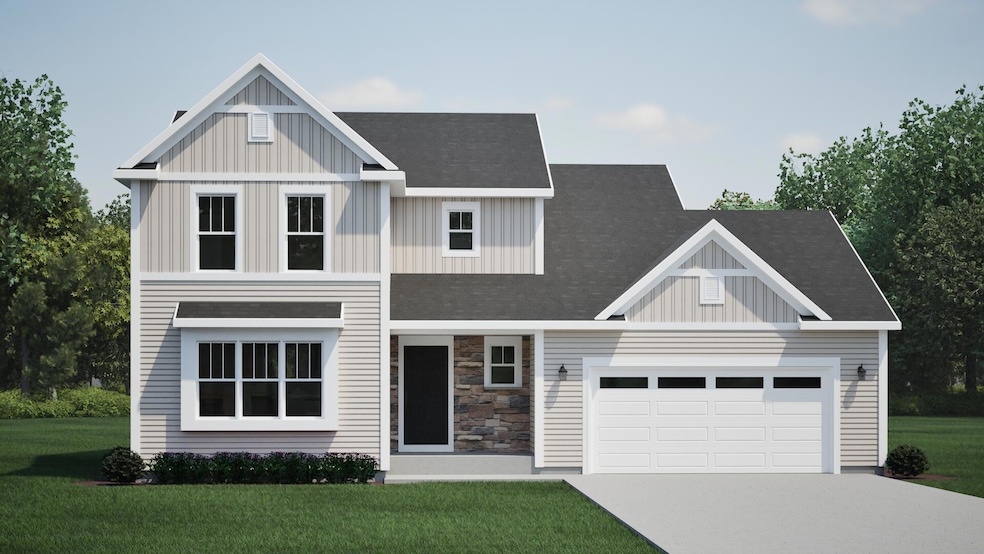
2033 Savannah Dr Grafton, WI 53024
Highlights
- New Construction
- Contemporary Architecture
- Walk-In Closet
- Kennedy Elementary School Rated A
- 2 Car Attached Garage
- Stone Flooring
About This Home
As of July 2025New Construction - Ready in July 2025! The Dover model features 4 BR's and 2.5 BA's. The Kitchen offers plenty of storage space complete with a large Kitchen island and quartz countertops. The Great Room includes a corner gas fireplace with beautiful stone to 9' ceiling detail. The Primary Suite features a walk-in closet, a box tray ceiling, and Luxury Primary Bath with ceramic tile floors, tile shower walls and a tile bench in the shower as well as a double bowl vanity. Other Highlights include a Large Rear Foyer with a WIC and a first floor Laundry Room with upper cabinets, Luxury Vinyl Plank flooring, 2 Car Garage with tons of additional storage space and SO MUCH MORE!
Last Agent to Sell the Property
Harbor Homes Inc License #84246-94 Listed on: 04/22/2025
Home Details
Home Type
- Single Family
Lot Details
- 0.25 Acre Lot
Parking
- 2 Car Attached Garage
- Garage Door Opener
- Unpaved Parking
Home Design
- New Construction
- Contemporary Architecture
- Poured Concrete
- Vinyl Siding
- Clad Trim
Interior Spaces
- 2,002 Sq Ft Home
- 2-Story Property
- Gas Fireplace
- Stone Flooring
Kitchen
- Microwave
- Dishwasher
- Kitchen Island
- Disposal
Bedrooms and Bathrooms
- 4 Bedrooms
- Walk-In Closet
Basement
- Basement Fills Entire Space Under The House
- Sump Pump
- Stubbed For A Bathroom
Schools
- Kennedy Elementary School
- John Long Middle School
- Grafton High School
Utilities
- Forced Air Heating and Cooling System
- Heating System Uses Natural Gas
Community Details
- River Bend Meadows Subdivision
Listing and Financial Details
- Exclusions: Seller's Personal Property.
- Assessor Parcel Number 102630095
Similar Homes in Grafton, WI
Home Values in the Area
Average Home Value in this Area
Property History
| Date | Event | Price | Change | Sq Ft Price |
|---|---|---|---|---|
| 07/17/2025 07/17/25 | Sold | $531,434 | +0.3% | $265 / Sq Ft |
| 05/12/2025 05/12/25 | Pending | -- | -- | -- |
| 04/22/2025 04/22/25 | For Sale | $529,900 | -- | $265 / Sq Ft |
Tax History Compared to Growth
Agents Affiliated with this Home
-
Cynthia Larkin
C
Seller's Agent in 2025
Cynthia Larkin
Harbor Homes Inc
(262) 901-8414
57 in this area
418 Total Sales
-
Ryan Gundrum
R
Buyer's Agent in 2025
Ryan Gundrum
Realty Executives Integrity~Cedarburg
(262) 993-5556
1 in this area
5 Total Sales
Map
Source: Metro MLS
MLS Number: 1914567
- 2038 Savannah Dr
- Waterford Estate Plan at Blue Stem
- 2286 Cherokee St
- Lt4 Double Tree Ln
- Lt1 Double Tree Ln
- 1874 Cypress Dr
- 2135 Seminole St
- 1855 Cherokee St Unit A
- 725 County Road C -
- 433 Riverview Dr
- 1985 Cedar St
- 1923 Cedar St
- 1910 Cedar St
- 737 Cambridge Ct
- 2024 Ottawa Ln
- 2161 Falls Rd
- 1145 County Road C
- 1895 16th Ave
- 1166 Waterstone Dr
- Lt2 N Port Washington Rd
