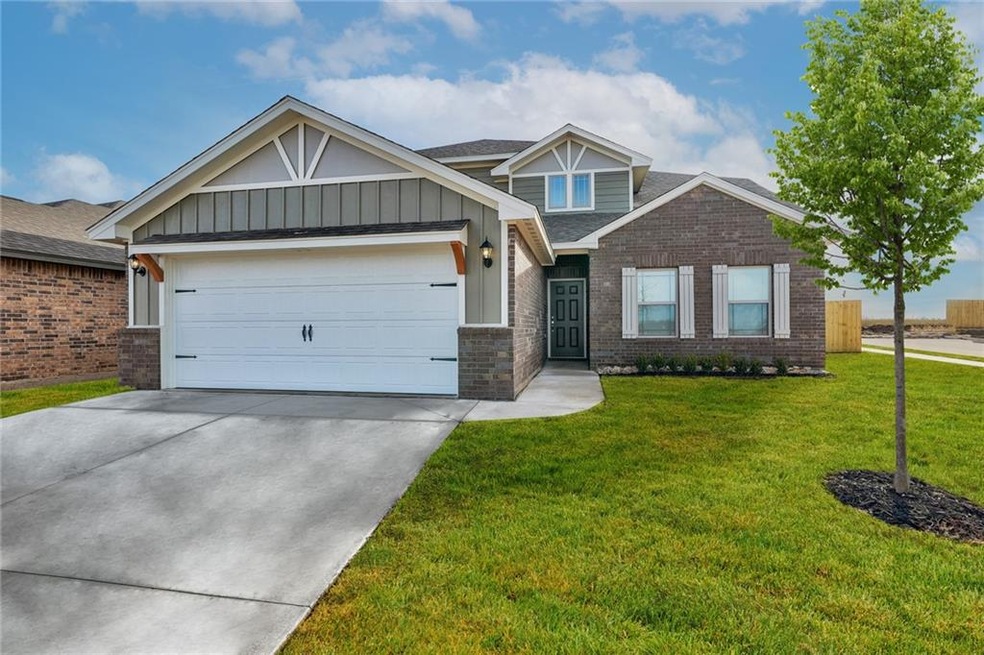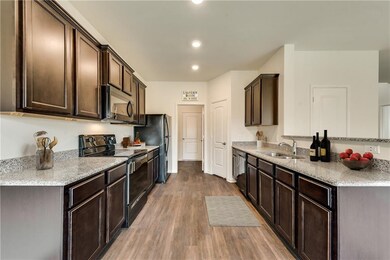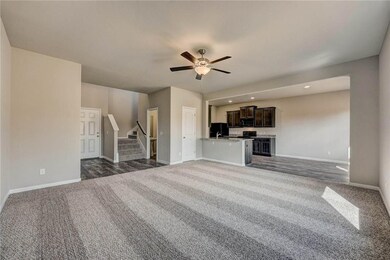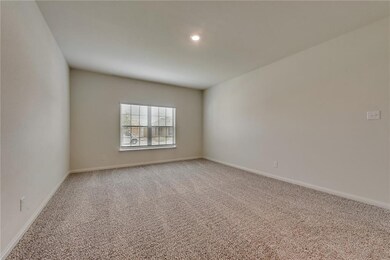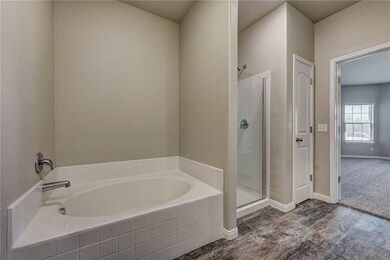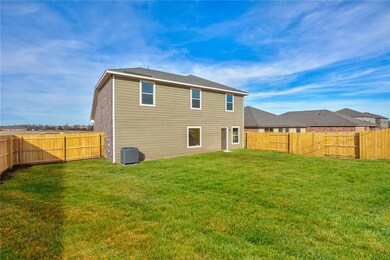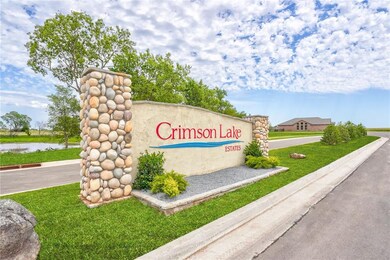
2033 Scarlet Cir El Reno, OK 73036
Highlights
- New Construction
- Game Room
- 2 Car Attached Garage
- Traditional Architecture
- Covered patio or porch
- Interior Lot
About This Home
As of January 2023The Cypress plan is a gorgeous two-story home with 4 bedrooms, 2.5 baths, and features thousands of dollars in upgrades included! Upgrades include a full suite of energy-efficient kitchen appliances, granite countertops, designer wood cabinets and an attached two-car garage with a Wi-Fi enabled door opener installed. The Cypress showcases a downstairs master suite complete with a huge walk-in closet and spa-like en-suite bathroom. The open layout, fit for entertaining, highlights the Cypress plan and the 3 additional bedrooms upstairs offer plenty of space for family and guests. Call to schedule a tour of the Cypress today!
Home Details
Home Type
- Single Family
Est. Annual Taxes
- $23
Year Built
- Built in 2020 | New Construction
Lot Details
- 5,998 Sq Ft Lot
- Wood Fence
- Interior Lot
HOA Fees
- $13 Monthly HOA Fees
Parking
- 2 Car Attached Garage
- Driveway
Home Design
- Traditional Architecture
- Pillar, Post or Pier Foundation
- Brick Frame
- Composition Roof
Interior Spaces
- 2,035 Sq Ft Home
- 2-Story Property
- Game Room
- Attic Vents
- Laundry Room
Kitchen
- Electric Oven
- Electric Range
- Microwave
- Dishwasher
- Disposal
Flooring
- Carpet
- Vinyl
Bedrooms and Bathrooms
- 4 Bedrooms
Home Security
- Home Security System
- Fire and Smoke Detector
Outdoor Features
- Covered patio or porch
Schools
- Hillcrest Elementary School
- Etta Dale JHS Middle School
- El Reno High School
Utilities
- Central Heating and Cooling System
- Water Heater
Community Details
- Association fees include maintenance
- Mandatory home owners association
Listing and Financial Details
- Legal Lot and Block 1 / 2
Ownership History
Purchase Details
Home Financials for this Owner
Home Financials are based on the most recent Mortgage that was taken out on this home.Purchase Details
Purchase Details
Purchase Details
Purchase Details
Home Financials for this Owner
Home Financials are based on the most recent Mortgage that was taken out on this home.Similar Homes in El Reno, OK
Home Values in the Area
Average Home Value in this Area
Purchase History
| Date | Type | Sale Price | Title Company |
|---|---|---|---|
| Special Warranty Deed | $250,000 | First American Title | |
| Warranty Deed | $252,500 | First American Title | |
| Quit Claim Deed | -- | First American Title | |
| Interfamily Deed Transfer | -- | None Available | |
| Warranty Deed | $243,000 | Chicago Title Oklahoma Co |
Mortgage History
| Date | Status | Loan Amount | Loan Type |
|---|---|---|---|
| Open | $150,000 | New Conventional | |
| Previous Owner | $218,610 | New Conventional |
Property History
| Date | Event | Price | Change | Sq Ft Price |
|---|---|---|---|---|
| 01/13/2023 01/13/23 | Sold | $250,000 | -1.0% | $123 / Sq Ft |
| 12/19/2022 12/19/22 | Pending | -- | -- | -- |
| 11/30/2022 11/30/22 | Price Changed | $252,500 | -4.7% | $124 / Sq Ft |
| 10/11/2022 10/11/22 | Price Changed | $265,000 | -5.4% | $130 / Sq Ft |
| 09/12/2022 09/12/22 | Price Changed | $280,000 | -3.4% | $138 / Sq Ft |
| 08/29/2022 08/29/22 | Price Changed | $290,000 | -1.7% | $143 / Sq Ft |
| 08/18/2022 08/18/22 | For Sale | $295,000 | +21.4% | $145 / Sq Ft |
| 04/05/2021 04/05/21 | Sold | $242,900 | 0.0% | $119 / Sq Ft |
| 02/16/2021 02/16/21 | Pending | -- | -- | -- |
| 01/28/2021 01/28/21 | Price Changed | $242,900 | +1.3% | $119 / Sq Ft |
| 01/21/2021 01/21/21 | Price Changed | $239,900 | 0.0% | $118 / Sq Ft |
| 01/21/2021 01/21/21 | For Sale | $239,900 | +0.8% | $118 / Sq Ft |
| 12/19/2020 12/19/20 | Pending | -- | -- | -- |
| 12/04/2020 12/04/20 | Price Changed | $237,900 | 0.0% | $117 / Sq Ft |
| 12/04/2020 12/04/20 | For Sale | $237,900 | -1.7% | $117 / Sq Ft |
| 11/22/2020 11/22/20 | Pending | -- | -- | -- |
| 11/16/2020 11/16/20 | For Sale | $241,900 | 0.0% | $119 / Sq Ft |
| 11/07/2020 11/07/20 | Pending | -- | -- | -- |
| 11/03/2020 11/03/20 | For Sale | $241,900 | -- | $119 / Sq Ft |
Tax History Compared to Growth
Tax History
| Year | Tax Paid | Tax Assessment Tax Assessment Total Assessment is a certain percentage of the fair market value that is determined by local assessors to be the total taxable value of land and additions on the property. | Land | Improvement |
|---|---|---|---|---|
| 2024 | $23 | $30,345 | $6,360 | $23,985 |
| 2023 | $23 | $31,982 | $3,840 | $28,142 |
| 2022 | $2,960 | $27,518 | $3,840 | $23,678 |
| 2021 | $23 | $212 | $212 | $0 |
| 2020 | $23 | $212 | $212 | $0 |
Agents Affiliated with this Home
-
Jennifer Miracle

Seller's Agent in 2023
Jennifer Miracle
ERA Courtyard Real Estate
(405) 650-6003
5 in this area
170 Total Sales
-
Stacey Quinton

Buyer's Agent in 2023
Stacey Quinton
Collection 7 Realty
(405) 669-7370
5 in this area
108 Total Sales
-
Ronald Fulton
R
Seller's Agent in 2021
Ronald Fulton
LGI Realty - Oklahoma, LLC
(817) 239-2994
119 in this area
296 Total Sales
-
Karen Moseley

Buyer's Agent in 2021
Karen Moseley
Coldwell Banker Select
(405) 650-3548
1 in this area
39 Total Sales
Map
Source: MLSOK
MLS Number: 934141
APN: 090139775
- 2025 Scarlet Cir
- 2401 Scarlet Ln
- 1801 Golf Course Dr
- 1512 W Oak St
- 2001 Crimson Creek Dr
- 1505 W Shuttee St
- 1216 W Ash St
- 1312 W Shuttee St
- 1240 Penny Ln
- 1220 Strawberry Fields
- 1523 Strawberry Fields
- 1213 W Pine St
- 1519 Strawberry Fields
- 1517 Strawberry
- 1515 Strawberry Fields
- 1865 Jack Rabbit Ln
- 1840 Schooner Rd
- 1712 Settlers Crossing Blvd
- 1123 W Wade St
- 1848 Cypress Ln
