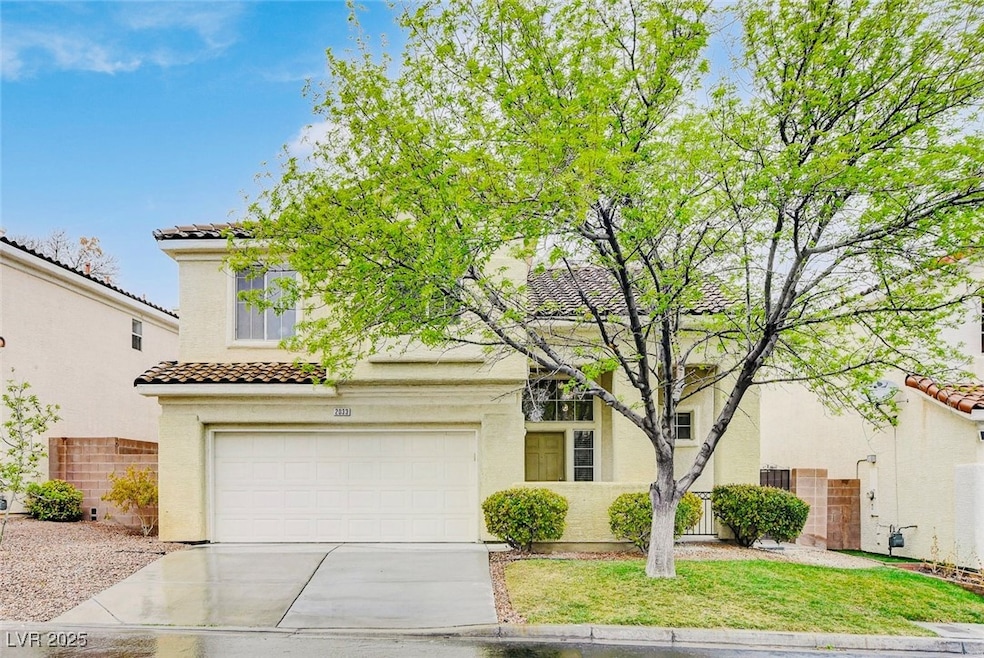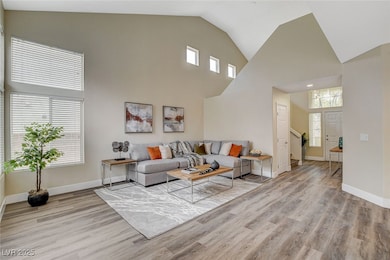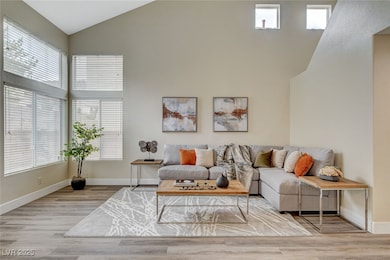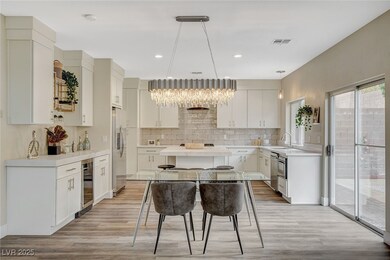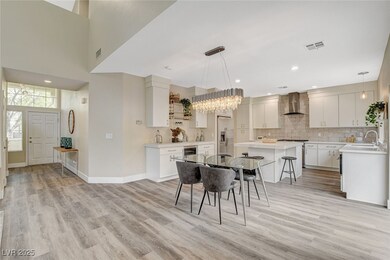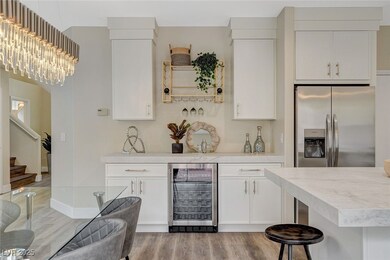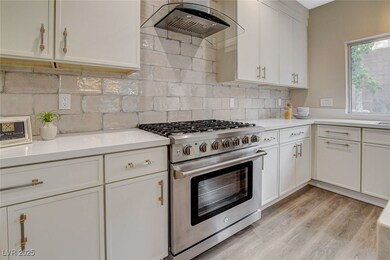2033 Shining Feather Ln Las Vegas, NV 89134
Summerlin NeighborhoodHighlights
- Gated Community
- Wine Refrigerator
- Luxury Vinyl Plank Tile Flooring
- Ethel W. Staton Elementary School Rated A-
- 2 Car Attached Garage
- Central Heating and Cooling System
About This Home
* LIVE IN COMFORT & STYLE IN THIS BEAUTIFULLY UPGRADED HOME IN THE GATED COMMUNITY OF SUMMERLIN. *
This move-in ready residence features a spacious open layout with vaulted ceilings and abundant natural light, creating a warm and inviting atmosphere. The chef’s kitchen is perfect for everyday living and entertaining, with sleek designer cabinetry, stainless steel appliances, a 36-inch gas stove, a stunning Italian porcelain island, and a built-in wine mini fridge. Enjoy a private backyard with mature fruit trees, raised garden beds, new artificial turf, and elegant pavers, ideal for relaxing or gatherings. * Window blinds will be installed throughout shortly, adding comfort and privacy to every room.*
With convenient access to Summerlin Parkway and the 215, you're minutes from shopping, dining, banks, and top-rated schools. Don’t miss your chance to lease this beautifully upgraded home in one of Summerlin’s most desirable communities. Please note: this is NOT a furnished rental.
Listing Agent
BHHS Nevada Properties Brokerage Email: daisy.kim@bhhsnv.com License #S.0201584 Listed on: 06/22/2025

Home Details
Home Type
- Single Family
Est. Annual Taxes
- $2,166
Year Built
- Built in 1996
Lot Details
- 3,920 Sq Ft Lot
- East Facing Home
- Back Yard Fenced
- Brick Fence
- Stucco Fence
Parking
- 2 Car Attached Garage
Home Design
- Brick Exterior Construction
- Frame Construction
- Tile Roof
- Stucco
Interior Spaces
- 1,588 Sq Ft Home
- 2-Story Property
- Ceiling Fan
- Blinds
- Luxury Vinyl Plank Tile Flooring
Kitchen
- Gas Range
- Microwave
- Dishwasher
- Wine Refrigerator
- Disposal
Bedrooms and Bathrooms
- 3 Bedrooms
Laundry
- Laundry on upper level
- Washer and Dryer
Schools
- Staton Elementary School
- Becker Middle School
- Palo Verde High School
Utilities
- Central Heating and Cooling System
- Heating System Uses Gas
- Cable TV Available
Listing and Financial Details
- Security Deposit $2,600
- Property Available on 6/24/25
- Tenant pays for cable TV, electricity, gas, grounds care, key deposit, sewer, trash collection, water
- 12 Month Lease Term
Community Details
Overview
- Property has a Home Owners Association
- Indian Hills Association, Phone Number (702) 362-6262
- Indian Hills Subdivision
- The community has rules related to covenants, conditions, and restrictions
Pet Policy
- No Pets Allowed
Security
- Gated Community
Map
Source: Las Vegas REALTORS®
MLS Number: 2694851
APN: 137-24-616-034
- 2017 Shining Feather Ln
- 2057 Wandering Doe Ln
- 1960 Verbania Dr
- 1904 Bellview St
- 10401 Sea Palms Ave
- 10301 Bent Brook Place
- 10404 Long Leaf Place
- 10300 Bent Brook Place
- 2216 Spring Water Dr
- 10417 Sea Palms Ave
- 2221 Grier Woods Ct
- 10508 Snyder Ave
- 2033 Summer Spruce Place Unit 102
- 10513 Longwood Dr
- 10421 Linfield Place
- 10525 Findlay Ave
- 10300 Pinto Creek Ln
- 10113 Plomosa Place
- 10524 Longwood Dr
- 10309 Marymont Place
